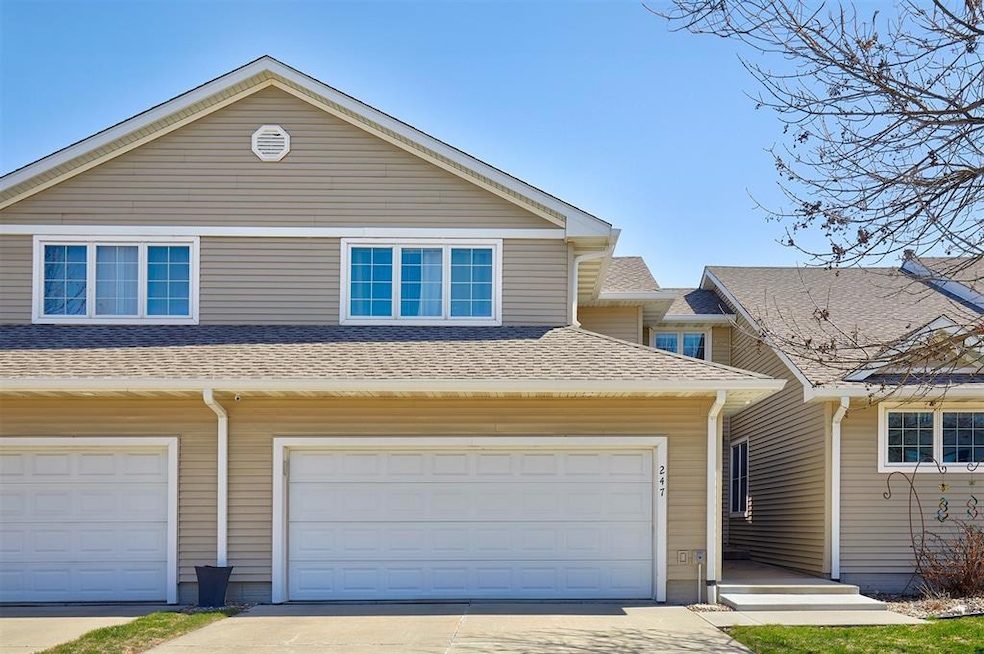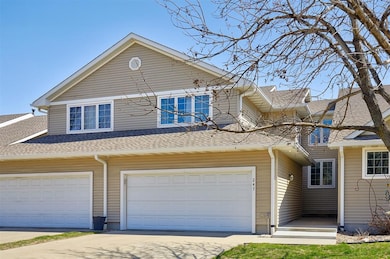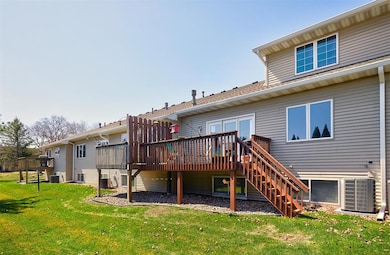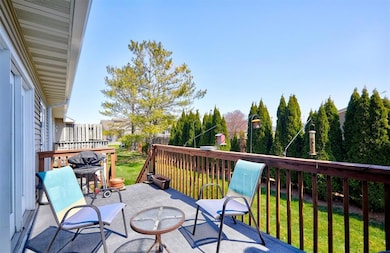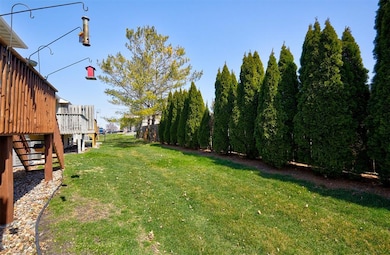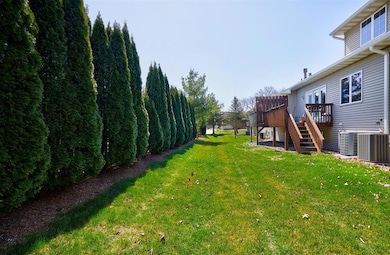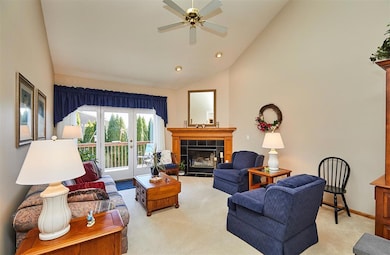
247 SE Lowell Dr Ankeny, IA 50021
Southeast Ankeny NeighborhoodEstimated payment $1,859/month
Highlights
- 1 Fireplace
- Parkview Middle School Rated A
- Forced Air Heating and Cooling System
About This Home
Elegance and meticulous care shine throughout this exquisite two-story home, proudly offered by its original owner. Nestled in a serene neighborhood, this immaculate residence exemplifies true pride of ownership and exceptional craftsmanship. Upon entry, you'll immediately be charmed by the spacious open layout that seamlessly combines comfort and sophistication. Natural light floods the generous living spaces, highlighting the vaulted ceilings, and tasteful finishes throughout. The modern kitchen is a delight, featuring top-of-the-line appliances, quartz countertops, and a welcoming breakfast bar. The main floor offers a private retreat with a spacious bedroom and en-suite bath. Up stairs you will find an additional 2 bedrooms with shared bathroom as well as a comfy "loft/livingroom" space. The basement is a blank slate to make your own with bathroom plumbing already in place. Maintained to perfection and move-in ready, this home represents a rare opportunity for discerning buyers seeking quality, and charm in one of the area’s most desirable locations. Schedule your private tour today and discover firsthand what makes this home truly exceptional.
Townhouse Details
Home Type
- Townhome
Est. Annual Taxes
- $3,272
Year Built
- Built in 2001
Lot Details
- 1,594 Sq Ft Lot
- Lot Dimensions are 27.2x58.7
HOA Fees
- $250 Monthly HOA Fees
Home Design
- Asphalt Shingled Roof
- Vinyl Siding
Interior Spaces
- 1,671 Sq Ft Home
- 2-Story Property
- 1 Fireplace
Bedrooms and Bathrooms
Parking
- 2 Car Attached Garage
- Driveway
Utilities
- Forced Air Heating and Cooling System
Listing and Financial Details
- Assessor Parcel Number 18100554233164
Community Details
Overview
- Pine Point Town Homes Associat Association
Recreation
- Snow Removal
Map
Home Values in the Area
Average Home Value in this Area
Tax History
| Year | Tax Paid | Tax Assessment Tax Assessment Total Assessment is a certain percentage of the fair market value that is determined by local assessors to be the total taxable value of land and additions on the property. | Land | Improvement |
|---|---|---|---|---|
| 2024 | $2,860 | $193,800 | $30,800 | $163,000 |
| 2023 | $3,182 | $193,800 | $30,800 | $163,000 |
| 2022 | $3,146 | $165,800 | $27,000 | $138,800 |
| 2021 | $3,202 | $165,800 | $27,000 | $138,800 |
| 2020 | $3,156 | $159,200 | $25,900 | $133,300 |
| 2019 | $2,852 | $159,200 | $25,900 | $133,300 |
| 2018 | $2,840 | $138,400 | $22,100 | $116,300 |
| 2017 | $2,850 | $138,400 | $22,100 | $116,300 |
| 2016 | $2,844 | $131,300 | $14,400 | $116,900 |
| 2015 | $2,844 | $131,300 | $14,400 | $116,900 |
| 2014 | $2,816 | $130,200 | $17,200 | $113,000 |
Property History
| Date | Event | Price | Change | Sq Ft Price |
|---|---|---|---|---|
| 04/10/2025 04/10/25 | For Sale | $239,900 | -- | $144 / Sq Ft |
Deed History
| Date | Type | Sale Price | Title Company |
|---|---|---|---|
| Warranty Deed | $149,500 | -- |
Mortgage History
| Date | Status | Loan Amount | Loan Type |
|---|---|---|---|
| Open | $192,000 | Credit Line Revolving | |
| Closed | $88,500 | New Conventional | |
| Closed | $104,930 | Purchase Money Mortgage |
Similar Homes in Ankeny, IA
Source: Des Moines Area Association of REALTORS®
MLS Number: 715189
APN: 181-00554233164
- 905 SE 3rd St
- 301 SE Delaware Ave Unit 211
- 301 SE Delaware Ave Unit 207
- 301 SE Delaware Ave Unit 209
- 826 SE 3rd St
- 411 SE Delaware Ave Unit 107
- 403 SE Delaware Ave Unit 106
- 817 SE 3rd St
- 405 SE Delaware Ave Unit 211
- 1202 SE Mallard Creek Dr
- 730 SE Uehlamar Dr
- 730 SE Peterson Dr
- 1107 NE 5th Ln Unit 1
- 1106 NE 5th Ln Unit 1
- 802 NE 5th St
- 705 SE Peterson Dr
- 724 SE Richland Ct
- 1136 SE Village View Ln
- 721 NE 6th St
- 501 NE Trilein Dr
