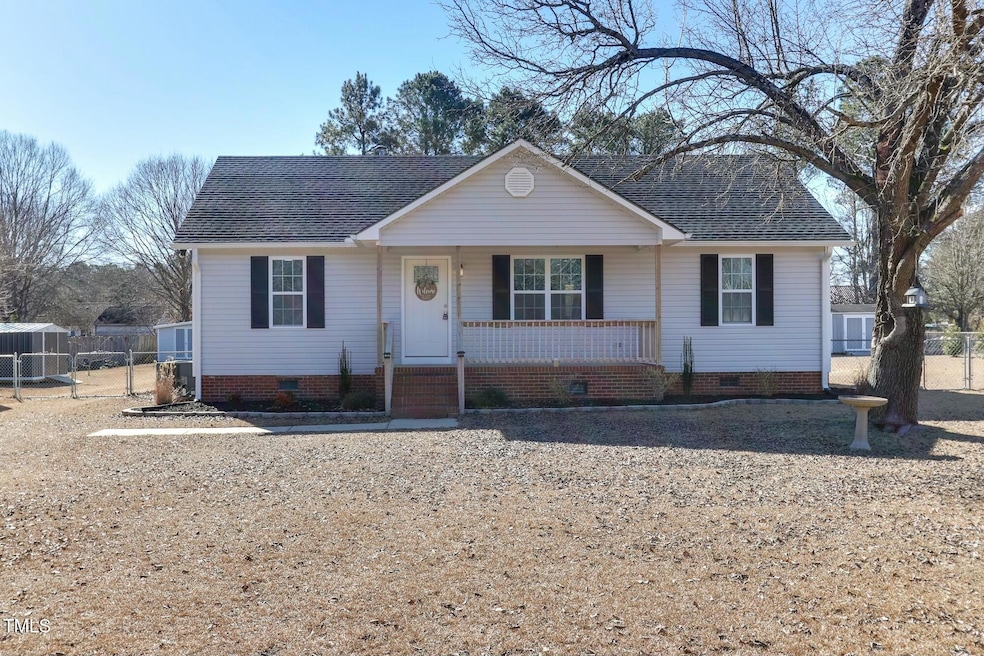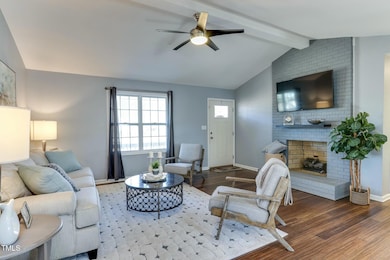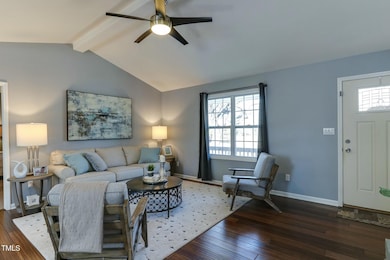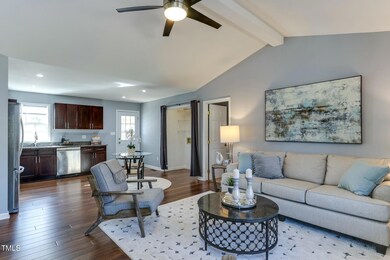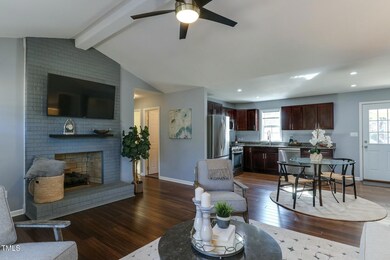
247 Southgate Dr Garner, NC 27529
Cleveland NeighborhoodHighlights
- Above Ground Pool
- Open Floorplan
- Private Lot
- Cleveland Middle School Rated A-
- Deck
- Vaulted Ceiling
About This Home
As of February 2025Adorable split ranch plan, completely updated and situated on a flat, fenced .92 acre lot. Home features new flooring, fixtures and paint throughout the entire home. Master bath, hall bath and kitchen have all been totally renovated. Easy one level living with an open concept, vaulted ceilings and masonry fireplace. Kitchen opens to oversized and covered deck which overlooks flat rear lot with newer above ground pool, 2 sheds and a wired outbuilding. Quiet neighborhood with a country feel but only a few minutes to 40/42 area with lots of shopping and restaurants, easy access to 540/40. No HOA and no restrictions! Ask your agent for a complete list of updates.
Home Details
Home Type
- Single Family
Est. Annual Taxes
- $1,278
Year Built
- Built in 1990
Lot Details
- 0.92 Acre Lot
- Landscaped
- Private Lot
- Level Lot
- Back Yard Fenced and Front Yard
Home Design
- Shingle Roof
- Vinyl Siding
Interior Spaces
- 1,144 Sq Ft Home
- 1-Story Property
- Open Floorplan
- Smooth Ceilings
- Vaulted Ceiling
- Ceiling Fan
- Fireplace Features Masonry
- Living Room with Fireplace
- Basement
- Crawl Space
- Pull Down Stairs to Attic
Kitchen
- Gas Oven
- Gas Range
- Microwave
- Dishwasher
- Stainless Steel Appliances
- Granite Countertops
Flooring
- Carpet
- Tile
- Luxury Vinyl Tile
Bedrooms and Bathrooms
- 3 Bedrooms
- Walk-In Closet
- 2 Full Bathrooms
- Primary bathroom on main floor
- Double Vanity
Parking
- 6 Parking Spaces
- 6 Open Parking Spaces
Outdoor Features
- Above Ground Pool
- Deck
- Covered patio or porch
- Outbuilding
Schools
- West View Elementary School
- Cleveland Middle School
- W Johnston High School
Utilities
- Central Air
- Heat Pump System
- Private Water Source
- Well
- Fuel Tank
- Septic Tank
Community Details
- No Home Owners Association
- Southgate Subdivision
Listing and Financial Details
- Assessor Parcel Number 06E03008V
Map
Home Values in the Area
Average Home Value in this Area
Property History
| Date | Event | Price | Change | Sq Ft Price |
|---|---|---|---|---|
| 02/25/2025 02/25/25 | Sold | $350,000 | +1.4% | $306 / Sq Ft |
| 02/01/2025 02/01/25 | Pending | -- | -- | -- |
| 01/31/2025 01/31/25 | For Sale | $345,000 | -- | $302 / Sq Ft |
Tax History
| Year | Tax Paid | Tax Assessment Tax Assessment Total Assessment is a certain percentage of the fair market value that is determined by local assessors to be the total taxable value of land and additions on the property. | Land | Improvement |
|---|---|---|---|---|
| 2024 | $1,149 | $141,630 | $48,760 | $92,870 |
| 2023 | $1,110 | $141,630 | $48,760 | $92,870 |
| 2022 | $1,167 | $141,630 | $48,760 | $92,870 |
| 2021 | $1,165 | $141,630 | $48,760 | $92,870 |
| 2020 | $1,181 | $141,630 | $48,760 | $92,870 |
| 2019 | $1,179 | $141,630 | $48,760 | $92,870 |
| 2018 | $844 | $99,020 | $31,210 | $67,810 |
| 2017 | $844 | $99,020 | $31,210 | $67,810 |
| 2016 | $844 | $99,020 | $31,210 | $67,810 |
| 2015 | $844 | $99,020 | $31,210 | $67,810 |
| 2014 | $844 | $99,020 | $31,210 | $67,810 |
Mortgage History
| Date | Status | Loan Amount | Loan Type |
|---|---|---|---|
| Open | $343,660 | FHA | |
| Previous Owner | $60,000 | New Conventional | |
| Previous Owner | $86,350 | New Conventional |
Deed History
| Date | Type | Sale Price | Title Company |
|---|---|---|---|
| Warranty Deed | $358,000 | None Listed On Document | |
| Warranty Deed | $91,000 | None Available | |
| Deed | $92,000 | -- |
Similar Homes in the area
Source: Doorify MLS
MLS Number: 10073789
APN: 06E03008V
- 248 Southgate Dr
- 905 Tyler Ct
- Lot 2a S Shiloh Rd
- 189 Tennyson Dr Unit 236
- 153 Tennyson Dr Unit 235
- 103 Ellsworth Ct Unit 175
- 205 E Fountainhead Ln Unit 159
- 187 E Fountainhead Ln
- 90 Ellsworth Ct
- 204 E Fountainhead Ln
- 70 Ellsworth Ct
- 201 Alice Dr
- 152 Rynal Dr
- 154 Tennyson Dr
- 88 Tennyson Dr
- 66 Tennyson Dr
- 40 Tennyson Dr
- 110 Tennyson Dr
- 157 Newport Landing Unit Lot 95
- 136 Newport Landing
