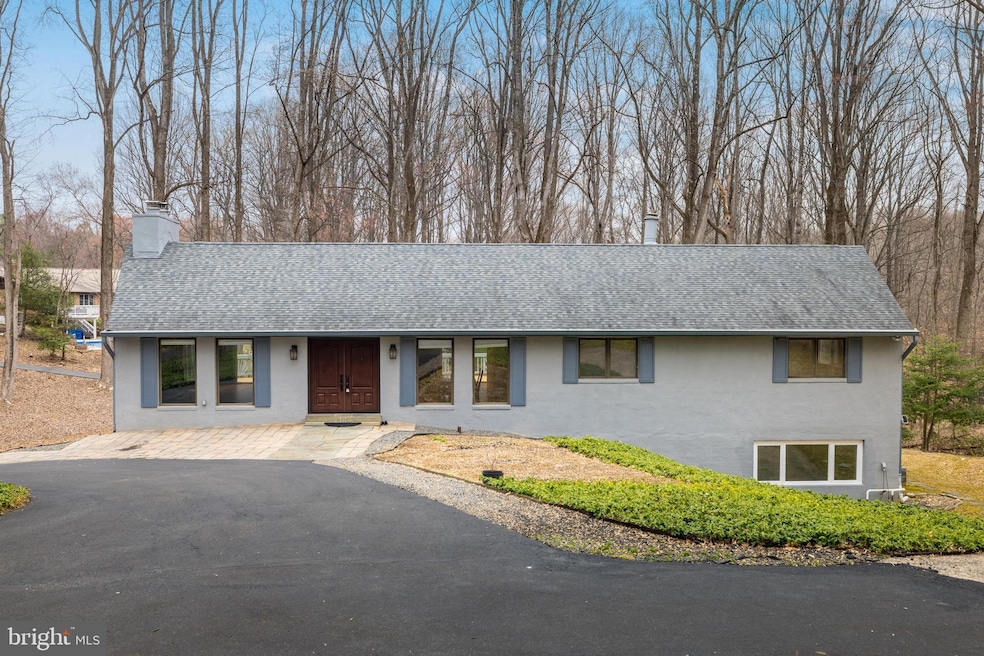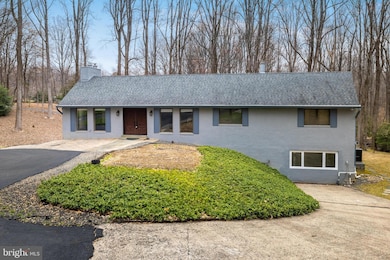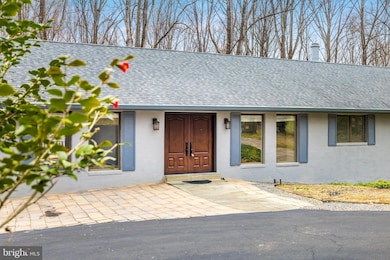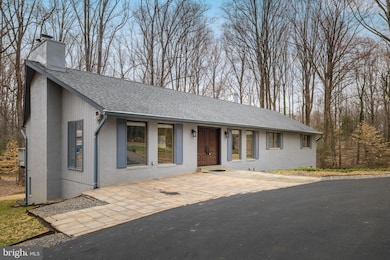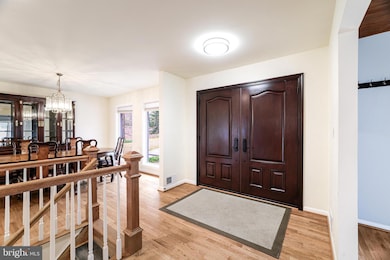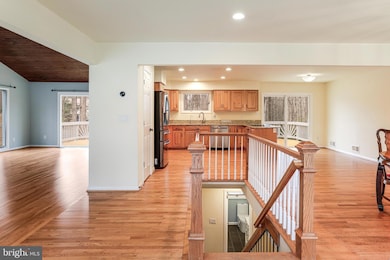
247 Springvale Rd Great Falls, VA 22066
Estimated payment $8,467/month
Highlights
- View of Trees or Woods
- Open Floorplan
- Vaulted Ceiling
- Great Falls Elementary School Rated A
- Deck
- Partially Wooded Lot
About This Home
Welcome to 247 Springvale Road, a beautifully maintained 4 bedroom, 4 bath rambler set on a serene 2 acre lot in the heart of Great Falls. Just minutes to L'Auberge Chez François and Great Falls Village Centre, this stunning property offers the perfect blend of charm and convenience.
Inside, stone and wood detailing create a warm, inviting atmosphere, complemented by two fireplaces for cozy winter nights. The light-filled, open concept floor plan provides the perfect layout for entertaining, while the eat-in kitchen is ideal for everyday meals.
The main level features three spacious bedrooms, including a primary suite with an en-suite bath. The finished lower level offers incredible flexibility, complete with a fourth and an optional fifth bedroom, two full baths, a kitchenette, home office, and a spacious living area with walk-out access— perfect for an in-law suite, to host family and friends, or as a bonus rec-room for play time.
The expansive deck and lush yard provide an idyllic setting for relaxation and entertaining.
Located in the sought-after Langley High School pyramid and just minutes from Tysons Corner, I-495, GW Parkway, shopping, and dining, this home offers the best of Great Falls living. Enjoy, and welcome home.
Home Details
Home Type
- Single Family
Est. Annual Taxes
- $12,851
Year Built
- Built in 1974
Lot Details
- 2.01 Acre Lot
- Extensive Hardscape
- Cleared Lot
- Partially Wooded Lot
- Property is zoned 100
Home Design
- Rambler Architecture
- Slab Foundation
- Architectural Shingle Roof
Interior Spaces
- Property has 2 Levels
- Open Floorplan
- Bar
- Wood Ceilings
- Vaulted Ceiling
- Recessed Lighting
- 2 Fireplaces
- Stone Fireplace
- Sliding Doors
- Family Room Off Kitchen
- Dining Area
- Wood Flooring
- Views of Woods
- Attic
Kitchen
- Kitchenette
- Breakfast Area or Nook
- Eat-In Kitchen
- Oven
- Cooktop
- Built-In Microwave
- Dishwasher
- Stainless Steel Appliances
- Disposal
Bedrooms and Bathrooms
- En-Suite Bathroom
Laundry
- Dryer
- Washer
Finished Basement
- Walk-Out Basement
- Natural lighting in basement
Parking
- 5 Parking Spaces
- 5 Driveway Spaces
Outdoor Features
- Deck
- Patio
- Shed
Schools
- Great Falls Elementary School
- Cooper Middle School
- Langley High School
Utilities
- Forced Air Heating and Cooling System
- Heating System Uses Oil
- Well
- Natural Gas Water Heater
- Septic Tank
Community Details
- No Home Owners Association
Listing and Financial Details
- Tax Lot 3
- Assessor Parcel Number 0034 01 0017
Map
Home Values in the Area
Average Home Value in this Area
Tax History
| Year | Tax Paid | Tax Assessment Tax Assessment Total Assessment is a certain percentage of the fair market value that is determined by local assessors to be the total taxable value of land and additions on the property. | Land | Improvement |
|---|---|---|---|---|
| 2024 | $12,646 | $1,091,560 | $628,000 | $463,560 |
| 2023 | $11,751 | $1,041,280 | $616,000 | $425,280 |
| 2022 | $11,333 | $991,070 | $570,000 | $421,070 |
| 2021 | $10,313 | $878,790 | $496,000 | $382,790 |
| 2020 | $10,104 | $853,750 | $496,000 | $357,750 |
| 2019 | $9,988 | $843,900 | $496,000 | $347,900 |
| 2018 | $9,665 | $840,460 | $496,000 | $344,460 |
| 2017 | $9,461 | $814,940 | $496,000 | $318,940 |
| 2016 | $9,745 | $841,150 | $496,000 | $345,150 |
| 2015 | $9,600 | $860,250 | $496,000 | $364,250 |
| 2014 | $8,830 | $792,970 | $473,000 | $319,970 |
Property History
| Date | Event | Price | Change | Sq Ft Price |
|---|---|---|---|---|
| 03/19/2025 03/19/25 | For Sale | $1,325,000 | 0.0% | $323 / Sq Ft |
| 08/10/2024 08/10/24 | Rented | $1,500 | 0.0% | -- |
| 06/08/2024 06/08/24 | For Rent | $1,500 | +25.0% | -- |
| 07/28/2021 07/28/21 | Rented | $1,200 | 0.0% | -- |
| 07/25/2021 07/25/21 | Under Contract | -- | -- | -- |
| 07/21/2021 07/21/21 | For Rent | $1,200 | +9.1% | -- |
| 10/29/2019 10/29/19 | Rented | $1,100 | 0.0% | -- |
| 10/01/2019 10/01/19 | For Rent | $1,100 | 0.0% | -- |
| 07/26/2013 07/26/13 | Sold | $700,000 | -2.1% | $333 / Sq Ft |
| 06/17/2013 06/17/13 | Pending | -- | -- | -- |
| 06/03/2013 06/03/13 | Price Changed | $715,000 | -3.4% | $340 / Sq Ft |
| 05/25/2013 05/25/13 | Price Changed | $740,000 | -3.3% | $352 / Sq Ft |
| 04/29/2013 04/29/13 | Price Changed | $765,000 | -3.8% | $364 / Sq Ft |
| 04/11/2013 04/11/13 | For Sale | $795,000 | +13.6% | $379 / Sq Ft |
| 04/10/2013 04/10/13 | Off Market | $700,000 | -- | -- |
| 04/10/2013 04/10/13 | For Sale | $800,000 | -- | $381 / Sq Ft |
Deed History
| Date | Type | Sale Price | Title Company |
|---|---|---|---|
| Warranty Deed | $700,000 | -- |
Mortgage History
| Date | Status | Loan Amount | Loan Type |
|---|---|---|---|
| Open | $417,000 | New Conventional |
Similar Homes in Great Falls, VA
Source: Bright MLS
MLS Number: VAFX2228488
APN: 0034-01-0017
- 249 Springvale Rd
- 0 Still Pond Run Unit VAFX2222744
- 390 Nichols Run Ct
- 345 Springvale Rd
- 10808 Beach Mill Rd
- 10259 Forest Lake Dr
- 101 Jefferson Run Rd
- 10112 High Hill Ct
- 10116 Walker Woods Dr
- Lot 3 Walker Meadow Ct
- 526 Springvale Rd
- 10001 Beach Mill Rd
- 494 Saint Ives Rd
- 544 Utterback Store Rd
- 11121 Elmview Place
- 428 Walker Rd
- 10506 Milkweed Dr
- 9884 River Chase Way
- 11265 Beach Mill Rd
- 11108 Corobon Ln
