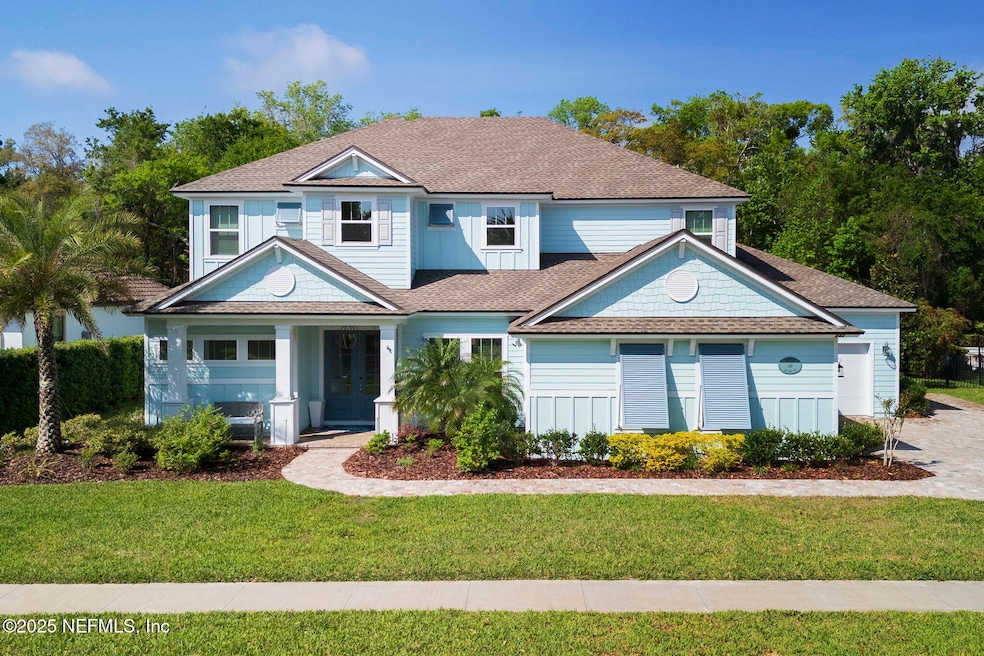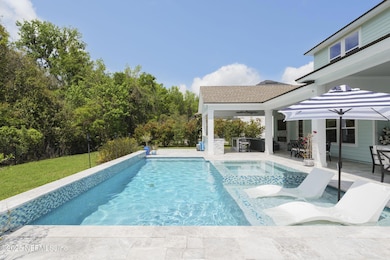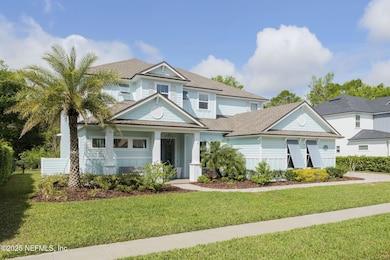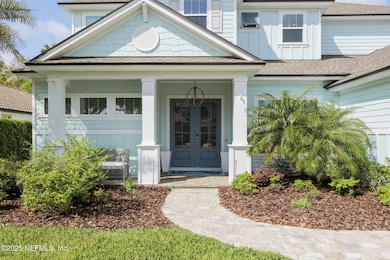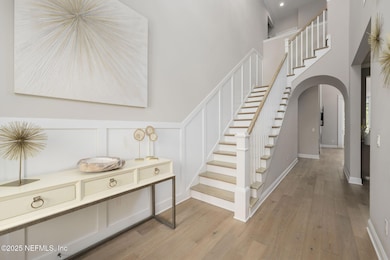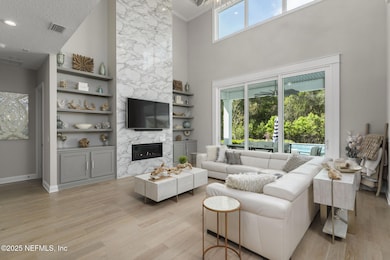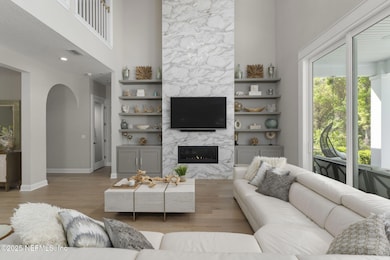
247 Vale Dr Saint Augustine, FL 32095
Palencia NeighborhoodEstimated payment $10,758/month
Highlights
- Golf Course Community
- Fitness Center
- Gated Community
- Palencia Elementary School Rated A
- Gas Heated Pool
- Views of Trees
About This Home
Coastal Elegance Meets Modern Luxury - Custom-crafted, this stunning Palencia home captures the essence of Florida living. Encompassing 4,233 square feet of thoughtfully designed living space, this home showcases refined, upgraded finishes, overlooking a tranquil preserve. This vibrant floorplan features 6 bedrooms, 4.5 elegantly designed bathrooms, an office, a bonus loft, and a versatile dining/flex room. The two-story family room, highlighted by a custom fireplace and coffered ceilings, is complemented by a range of designer finishes, blending timeless elegance with modern luxury for an exceptional living experience.Entertain in style in this expansive open-floor plan, where the gourmet kitchen takes center stage. Highlighted by a striking oversized island with quartz countertops, stainless steel appliances, and a bar area ideal for crafting your morning coffee, this kitchen exudes both functionality and elegance. A spacious walk-in pantry, a breakfast nook, and a built-in kitchen desk add functional convenience to the space. The main level features a luxurious primary suite with elegant tray ceilings, a relaxing soaking tub, an expansive shower, dual vanities, and custom-designed closets. A thoughtfully appointed guest suite adds an extra layer of comfort and privacy.Upstairs, four spacious bedrooms and two full bathrooms are complemented by a spacious loft with a built-in bar, ideal for a media lounge, playroom, or additional living space. Outdoor oasis, designed for year-round luxury living, boasts a salt system heated pool with an oversized spa, travertine tile, and an extended lanai. The built-in summer kitchen with quartz bar seating area and an inviting outdoor fireplace creates a serene setting.Noteworthy features include a spacious laundry room with a convenient drop zone, smart home technology for seamless control of lighting and fireplaces, and a three-car garage with ample storage and parking space.Palencia is a coveted, gated golf community featuring a championship Arthur Hills-designed golf course, resort-style amenities including a fitness center, nature parks, and daily opportunities for residents to enjoy peaceful walks through lush landscapes and the community boardwalk leading to the Intracoastal. With access to tennis, pickleball, basketball courts, playgrounds, and three pools, there's something for everyone to enjoy. The community also offers access to A-rated schools and is conveniently located near the excitement of historic Saint Augustine and the allure of award-winning beaches just minutes away. Jacksonville and the airport are also within commuting distance. Schedule your private tour and elevate your lifestyle.
Open House Schedule
-
Saturday, April 26, 20252:00 to 4:00 pm4/26/2025 2:00:00 PM +00:004/26/2025 4:00:00 PM +00:00Add to Calendar
Home Details
Home Type
- Single Family
Est. Annual Taxes
- $13,657
Year Built
- Built in 2021
Lot Details
- 0.32 Acre Lot
- Lot Dimensions are 100x137
- East Facing Home
- Wrought Iron Fence
- Front and Back Yard Sprinklers
- Wooded Lot
HOA Fees
- $10 Monthly HOA Fees
Parking
- 3 Car Garage
Home Design
- Contemporary Architecture
- Wood Frame Construction
- Shingle Roof
Interior Spaces
- 4,233 Sq Ft Home
- 2-Story Property
- Open Floorplan
- Built-In Features
- Vaulted Ceiling
- Ceiling Fan
- 2 Fireplaces
- Entrance Foyer
- Family Room
- Dining Room
- Home Office
- Loft
- Views of Trees
Kitchen
- Breakfast Area or Nook
- Eat-In Kitchen
- Breakfast Bar
- Electric Oven
- Gas Cooktop
- Microwave
- Dishwasher
- Kitchen Island
- Disposal
Flooring
- Wood
- Carpet
- Marble
- Tile
Bedrooms and Bathrooms
- 6 Bedrooms
- Split Bedroom Floorplan
- Dual Closets
- Walk-In Closet
- Jack-and-Jill Bathroom
- In-Law or Guest Suite
- Bathtub With Separate Shower Stall
Laundry
- Sink Near Laundry
- Washer and Electric Dryer Hookup
Home Security
- Security System Owned
- Smart Home
- Smart Thermostat
Pool
- Gas Heated Pool
- Saltwater Pool
- Spa
Outdoor Features
- Patio
- Outdoor Fireplace
- Outdoor Kitchen
- Rear Porch
Schools
- Palencia Elementary School
- Pacetti Bay Middle School
- Allen D. Nease High School
Utilities
- Central Heating and Cooling System
Listing and Financial Details
- Assessor Parcel Number 0720940400
Community Details
Overview
- Association fees include ground maintenance, security
- Vesta Property Services Association, Phone Number (904) 747-0181
- Palencia Subdivision
Amenities
- Sauna
- Clubhouse
Recreation
- Golf Course Community
- Tennis Courts
- Community Basketball Court
- Pickleball Courts
- Community Playground
- Fitness Center
- Children's Pool
- Park
- Jogging Path
Security
- Gated Community
Map
Home Values in the Area
Average Home Value in this Area
Tax History
| Year | Tax Paid | Tax Assessment Tax Assessment Total Assessment is a certain percentage of the fair market value that is determined by local assessors to be the total taxable value of land and additions on the property. | Land | Improvement |
|---|---|---|---|---|
| 2024 | $18,137 | $1,150,680 | -- | -- |
| 2023 | $18,137 | $1,117,165 | $200,000 | $917,165 |
| 2022 | $18,284 | $1,121,197 | $0 | $0 |
| 2021 | $5,846 | $125,000 | $0 | $0 |
| 2020 | $5,642 | $110,000 | $0 | $0 |
| 2019 | $5,612 | $95,000 | $110,000 | $0 |
| 2018 | $5,604 | $100,000 | $0 | $0 |
| 2017 | $5,544 | $100,000 | $100,000 | $0 |
| 2016 | $5,383 | $93,000 | $0 | $0 |
| 2015 | $4,600 | $45,000 | $0 | $0 |
| 2014 | $4,721 | $45,000 | $0 | $0 |
Property History
| Date | Event | Price | Change | Sq Ft Price |
|---|---|---|---|---|
| 04/08/2025 04/08/25 | For Sale | $1,725,000 | +1089.7% | $408 / Sq Ft |
| 12/17/2023 12/17/23 | Off Market | $145,000 | -- | -- |
| 12/17/2023 12/17/23 | Off Market | $70,000 | -- | -- |
| 07/17/2020 07/17/20 | Sold | $145,000 | 0.0% | -- |
| 07/10/2020 07/10/20 | Pending | -- | -- | -- |
| 04/02/2020 04/02/20 | For Sale | $145,000 | +107.1% | -- |
| 07/25/2014 07/25/14 | Sold | $70,000 | -26.3% | -- |
| 06/27/2014 06/27/14 | Pending | -- | -- | -- |
| 06/21/2014 06/21/14 | For Sale | $95,000 | -- | -- |
Deed History
| Date | Type | Sale Price | Title Company |
|---|---|---|---|
| Warranty Deed | $145,000 | Sheffield & Boatright Ttl Sv | |
| Warranty Deed | $145,000 | New Frontier Title Llc | |
| Interfamily Deed Transfer | -- | None Available | |
| Special Warranty Deed | $70,000 | None Available | |
| Trustee Deed | -- | None Available | |
| Special Warranty Deed | $166,500 | -- |
Mortgage History
| Date | Status | Loan Amount | Loan Type |
|---|---|---|---|
| Open | $500,000 | Credit Line Revolving | |
| Closed | $581,591 | New Conventional | |
| Previous Owner | $150,955 | Credit Line Revolving | |
| Previous Owner | $151,987 | Purchase Money Mortgage |
Similar Homes in the area
Source: realMLS (Northeast Florida Multiple Listing Service)
MLS Number: 2080454
APN: 072094-0400
- 104 Leaning Tree Dr
- 116 Leaning Tree Dr
- 313 Vale Dr
- 620 Palencia Club Dr Unit 101
- 148 La Mesa Dr
- 165 Antolin Way
- 159 La Mesa Dr
- 1785 N Loop Pkwy
- 209 Manuel Ct
- 1789 N Loop Pkwy
- 161 Augustine Island Way
- 200 Manuel Ct
- 752 Promenade Pointe Dr
- 132 San Telmo Ct
- 213 Spanish Marsh Dr
- 2790 Las Calinas Blvd
- 245 Costa Del Sol Dr
- 2714 Las Calinas Blvd
- 163 Medio Dr
- 730 Enrede Ln
