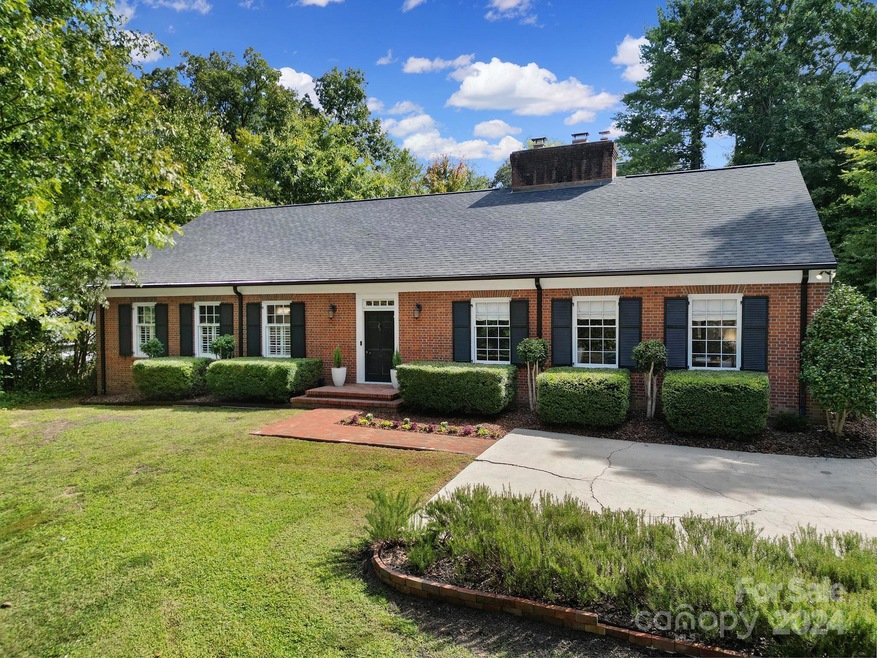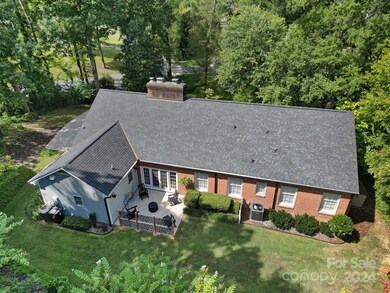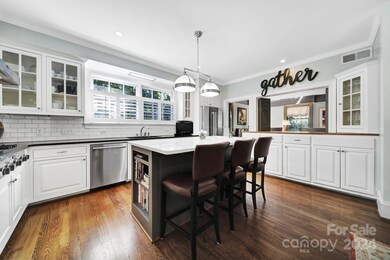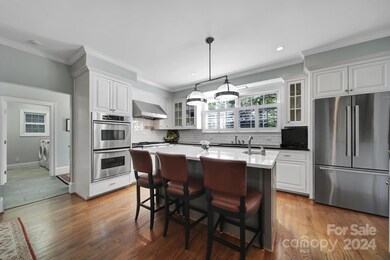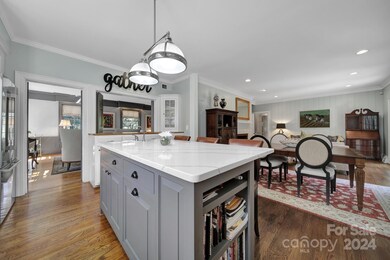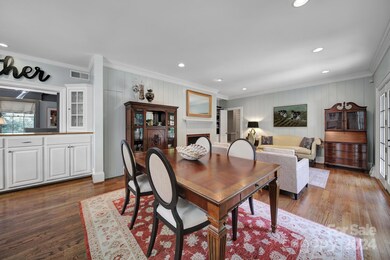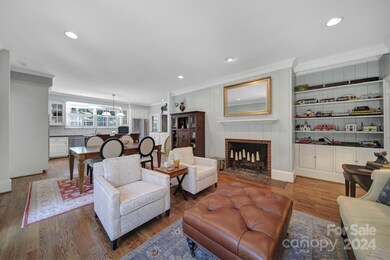
247 Virginia St SE Concord, NC 28025
Highlights
- Open Floorplan
- Wooded Lot
- Marble Flooring
- R Brown Mcallister STEMElementary Rated A-
- Ranch Style House
- Workshop
About This Home
As of November 2024Perched on nearly an acre of beautifully landscaped grounds, this custom colonial ranch in downtown Concord showcases exceptional craftsmanship and rich history. Inside, you'll find built-in bookcases, exquisite wainscoting, crown molding and stunning pegged plank hardwood floors. Spacious, light-filled rooms with nine-foot ceilings, ample storage and a gallery hallway enhance its charm. Enjoy cozy evenings by the fireplaces in both the living and family rooms. The open chef’s kitchen features high-end appliances, double ovens, a pot filler and a large pantry. The primary suite boasts dual closets and a luxurious ensuite bath. A Jack & Jill bath serves two additional beds, while an additional room offers flexibility for an office, nursery or playroom The versatile laundry doubles as a crafting space. The heated/cooled basement offers endless possibilities. This meticulously maintained home is perfect for gatherings and celebrations, offering space, elegance and character rarely found.
Last Agent to Sell the Property
Pete Dorninger
Redfin Corporation Brokerage Email: peter.dorninger@redfin.com License #284642

Home Details
Home Type
- Single Family
Est. Annual Taxes
- $4,713
Year Built
- Built in 1956
Lot Details
- Lot Dimensions are 21x41x41x41x61x254x83x279
- Wooded Lot
- Property is zoned RM-1
Home Design
- Ranch Style House
- Slab Foundation
- Four Sided Brick Exterior Elevation
Interior Spaces
- Open Floorplan
- Built-In Features
- Ceiling Fan
- Wood Burning Fireplace
- Pocket Doors
- French Doors
- Entrance Foyer
- Family Room with Fireplace
- Living Room with Fireplace
- Pull Down Stairs to Attic
- Home Security System
Kitchen
- Breakfast Bar
- Built-In Self-Cleaning Double Convection Oven
- Gas Cooktop
- Range Hood
- Microwave
- Plumbed For Ice Maker
- Dishwasher
- Kitchen Island
- Disposal
Flooring
- Wood
- Marble
- Tile
- Slate Flooring
Bedrooms and Bathrooms
- 3 Main Level Bedrooms
Laundry
- Laundry Room
- Electric Dryer Hookup
Unfinished Basement
- Partial Basement
- Exterior Basement Entry
- Workshop
- Crawl Space
Parking
- Driveway
- 4 Open Parking Spaces
Outdoor Features
- Patio
- Shed
Schools
- Mcallister Elementary School
- Concord Middle School
- Concord High School
Utilities
- Forced Air Heating and Cooling System
- Heating System Uses Natural Gas
- Gas Water Heater
- Cable TV Available
Community Details
- Hillcrest Subdivision
Listing and Financial Details
- Assessor Parcel Number 5630-16-4454-0000
Map
Home Values in the Area
Average Home Value in this Area
Property History
| Date | Event | Price | Change | Sq Ft Price |
|---|---|---|---|---|
| 11/18/2024 11/18/24 | Sold | $615,000 | -1.6% | $228 / Sq Ft |
| 10/11/2024 10/11/24 | Price Changed | $625,000 | -2.3% | $232 / Sq Ft |
| 09/12/2024 09/12/24 | For Sale | $639,900 | +92.5% | $237 / Sq Ft |
| 07/25/2017 07/25/17 | Sold | $332,500 | -1.6% | $125 / Sq Ft |
| 06/07/2017 06/07/17 | Pending | -- | -- | -- |
| 05/10/2017 05/10/17 | For Sale | $337,888 | -- | $127 / Sq Ft |
Tax History
| Year | Tax Paid | Tax Assessment Tax Assessment Total Assessment is a certain percentage of the fair market value that is determined by local assessors to be the total taxable value of land and additions on the property. | Land | Improvement |
|---|---|---|---|---|
| 2024 | $4,713 | $473,190 | $99,600 | $373,590 |
| 2023 | $4,122 | $337,830 | $66,000 | $271,830 |
| 2022 | $4,122 | $337,830 | $66,000 | $271,830 |
| 2021 | $4,122 | $337,830 | $66,000 | $271,830 |
| 2020 | $4,122 | $337,830 | $66,000 | $271,830 |
| 2019 | $3,958 | $324,400 | $42,000 | $282,400 |
| 2018 | $3,893 | $324,400 | $42,000 | $282,400 |
| 2017 | $4,060 | $344,050 | $42,000 | $302,050 |
| 2016 | -- | $235,470 | $42,000 | $193,470 |
| 2015 | $2,779 | $235,470 | $42,000 | $193,470 |
| 2014 | $2,779 | $235,470 | $42,000 | $193,470 |
Mortgage History
| Date | Status | Loan Amount | Loan Type |
|---|---|---|---|
| Open | $225,000 | New Conventional | |
| Previous Owner | $178,000 | New Conventional | |
| Previous Owner | $185,000 | New Conventional | |
| Previous Owner | $279,000 | Adjustable Rate Mortgage/ARM | |
| Previous Owner | $261,333 | New Conventional | |
| Previous Owner | $276,000 | Purchase Money Mortgage | |
| Previous Owner | $75,500 | Credit Line Revolving | |
| Previous Owner | $168,800 | Purchase Money Mortgage | |
| Previous Owner | $200,000 | Credit Line Revolving | |
| Previous Owner | $165,000 | Credit Line Revolving | |
| Previous Owner | $125,000 | Credit Line Revolving |
Deed History
| Date | Type | Sale Price | Title Company |
|---|---|---|---|
| Warranty Deed | $615,000 | Master Title | |
| Warranty Deed | $332,500 | None Available | |
| Warranty Deed | $310,000 | None Available | |
| Warranty Deed | $345,000 | None Available | |
| Warranty Deed | $211,000 | -- |
Similar Homes in Concord, NC
Source: Canopy MLS (Canopy Realtor® Association)
MLS Number: 4181014
APN: 5630-16-4454-0000
- 131 Glendale Ave SE
- 114 Corban Ave SE
- 435 Caldwell Dr SE
- 98 Ring Ave SW
- 83 Tribune Ave SW
- 417 Spring St SW
- 87 Woodsdale Place SE
- 349 Valley Brook Ln SE Unit 38
- 56 Blume Ave SW
- 215 Mahan St SW
- 379 Maiden Ln SW
- 304 Valley Brook Ln SE Unit 2
- 195 Edward Ave SW Unit 13
- 220 Boger Ct SW
- 229 Boger Ct SW
- 68 Cabarrus Ave W
- 230 Georgia St SW
- 536 Union St S
- 200 Young Ave SW
- 36 Yorktown St NW
