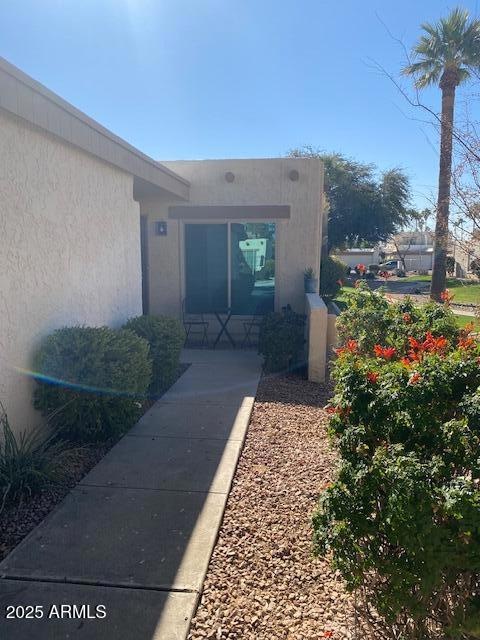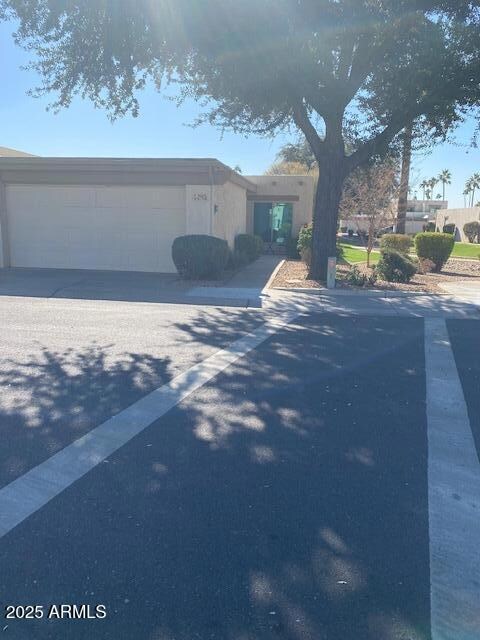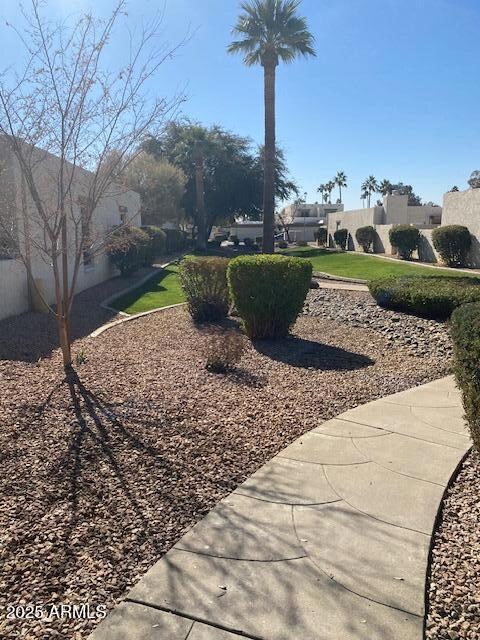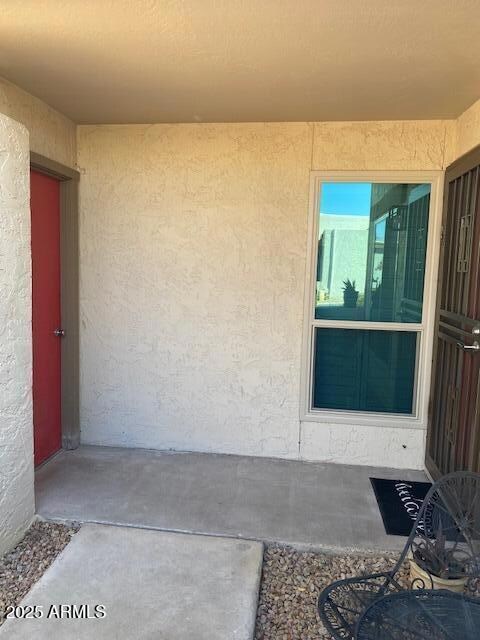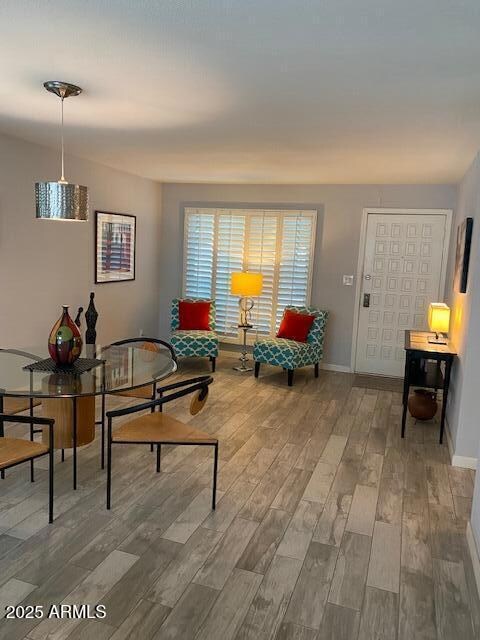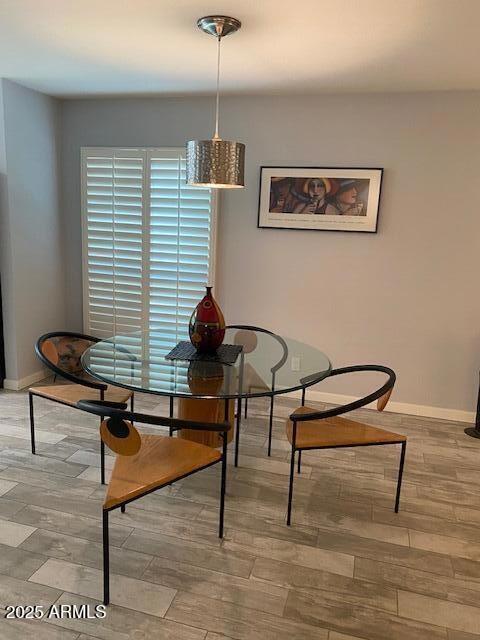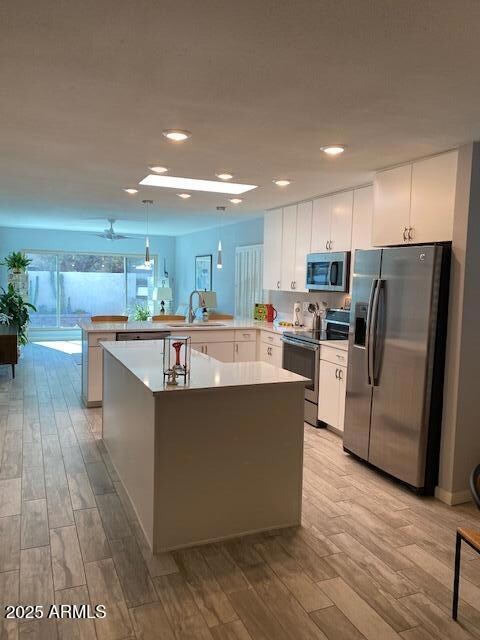
247 W Maya Dr Unit 46 Litchfield Park, AZ 85340
Litchfield NeighborhoodHighlights
- Double Pane Windows
- Cooling Available
- Ceiling Fan
- Litchfield Elementary School Rated A-
- Tile Flooring
- High Speed Internet
About This Home
As of March 2025Stunning Updated Home in Prime Litchfield Park Location!
This beautifully updated home offers modern elegance and a prime location next to a lush greenbelt. Step inside to find gorgeous quartz countertops, a spacious kitchen island, and wood plank-look tile flooring that adds warmth and durability. The home is filled with natural light, complemented by wood shutters and recently installed energy-efficient, sound-dampening windows for added comfort and tranquility.
The low-maintenance backyard is a desert oasis, featuring succulents and cacti, perfect for easy upkeep and year-round enjoyment. With its ideal location and thoughtful upgrades, this home is move-in ready and waiting for you!
Don't miss out!
Townhouse Details
Home Type
- Townhome
Est. Annual Taxes
- $865
Year Built
- Built in 1978
Lot Details
- 1,338 Sq Ft Lot
- 1 Common Wall
- Desert faces the front and back of the property
- Block Wall Fence
HOA Fees
- $180 Monthly HOA Fees
Parking
- 2 Car Garage
Home Design
- Wood Frame Construction
- Foam Roof
- Stucco
Interior Spaces
- 1,405 Sq Ft Home
- 1-Story Property
- Ceiling Fan
- Double Pane Windows
- Tile Flooring
- Built-In Microwave
Bedrooms and Bathrooms
- 2 Bedrooms
- 2 Bathrooms
Schools
- Litchfield Elementary School
- Western Sky Middle School
- Millennium High School
Utilities
- Cooling Available
- Heating Available
- High Speed Internet
- Cable TV Available
Community Details
- Association fees include insurance, pest control, front yard maint, trash, maintenance exterior
- La Casa Linda Association, Phone Number (623) 877-1396
- La Casa Linda Condominium Subdivision
Listing and Financial Details
- Tax Lot 46
- Assessor Parcel Number 501-70-177-A
Map
Home Values in the Area
Average Home Value in this Area
Property History
| Date | Event | Price | Change | Sq Ft Price |
|---|---|---|---|---|
| 03/26/2025 03/26/25 | Sold | $401,000 | -1.0% | $285 / Sq Ft |
| 02/12/2025 02/12/25 | Pending | -- | -- | -- |
| 02/11/2025 02/11/25 | For Sale | $405,000 | +148.6% | $288 / Sq Ft |
| 04/11/2017 04/11/17 | Sold | $162,900 | +0.2% | $116 / Sq Ft |
| 02/10/2017 02/10/17 | Pending | -- | -- | -- |
| 02/10/2017 02/10/17 | For Sale | $162,500 | -- | $116 / Sq Ft |
Tax History
| Year | Tax Paid | Tax Assessment Tax Assessment Total Assessment is a certain percentage of the fair market value that is determined by local assessors to be the total taxable value of land and additions on the property. | Land | Improvement |
|---|---|---|---|---|
| 2025 | $865 | $11,216 | -- | -- |
| 2024 | $841 | $10,682 | -- | -- |
| 2023 | $841 | $24,970 | $4,990 | $19,980 |
| 2022 | $811 | $19,920 | $3,980 | $15,940 |
| 2021 | $869 | $17,030 | $3,400 | $13,630 |
| 2020 | $845 | $16,220 | $3,240 | $12,980 |
| 2019 | $795 | $14,170 | $2,830 | $11,340 |
| 2018 | $798 | $13,430 | $2,680 | $10,750 |
| 2017 | $759 | $12,010 | $2,400 | $9,610 |
| 2016 | $876 | $9,480 | $1,890 | $7,590 |
| 2015 | $816 | $8,470 | $1,690 | $6,780 |
Mortgage History
| Date | Status | Loan Amount | Loan Type |
|---|---|---|---|
| Previous Owner | $127,000 | New Conventional | |
| Previous Owner | $130,000 | New Conventional | |
| Previous Owner | $126,400 | Purchase Money Mortgage | |
| Previous Owner | $90,300 | New Conventional |
Deed History
| Date | Type | Sale Price | Title Company |
|---|---|---|---|
| Warranty Deed | $401,000 | Pioneer Title Agency | |
| Warranty Deed | $162,500 | Lawyers Title Of Arizona Inc | |
| Interfamily Deed Transfer | -- | None Available | |
| Warranty Deed | $158,000 | Ticor Title Agency Of Az Inc | |
| Warranty Deed | $135,000 | Stewart Title & Trust Of Pho | |
| Interfamily Deed Transfer | -- | -- | |
| Interfamily Deed Transfer | -- | -- | |
| Cash Sale Deed | $90,000 | Security Title Agency | |
| Cash Sale Deed | $75,000 | Security Title Agency |
Similar Homes in Litchfield Park, AZ
Source: Arizona Regional Multiple Listing Service (ARMLS)
MLS Number: 6817124
APN: 501-70-177A
- 238 W Maya Dr
- 220 S Old Litchfield Rd Unit 111
- 240 S Old Litchfield Rd Unit 109
- 240 S Old Litchfield Rd Unit 206
- 240 S Old Litchfield Rd Unit 107
- 240 S Old Litchfield Rd Unit 220
- 153 Laguna Dr W
- 150 Bahia Ln W
- 14244 W Indianola Ave
- 14228 W Weldon Ave
- 14282 W Indianola Ave
- 14246 W Columbus Ave
- 14250 W Wigwam Blvd Unit 2126
- 14250 W Wigwam Blvd Unit 2111
- 14250 W Wigwam Blvd Unit 1022
- 14250 W Wigwam Blvd Unit 812
- 14250 W Wigwam Blvd Unit 1326
- 14250 W Wigwam Blvd Unit 2822
- 14250 W Wigwam Blvd Unit 2121
- 14374 W Amelia Ave
