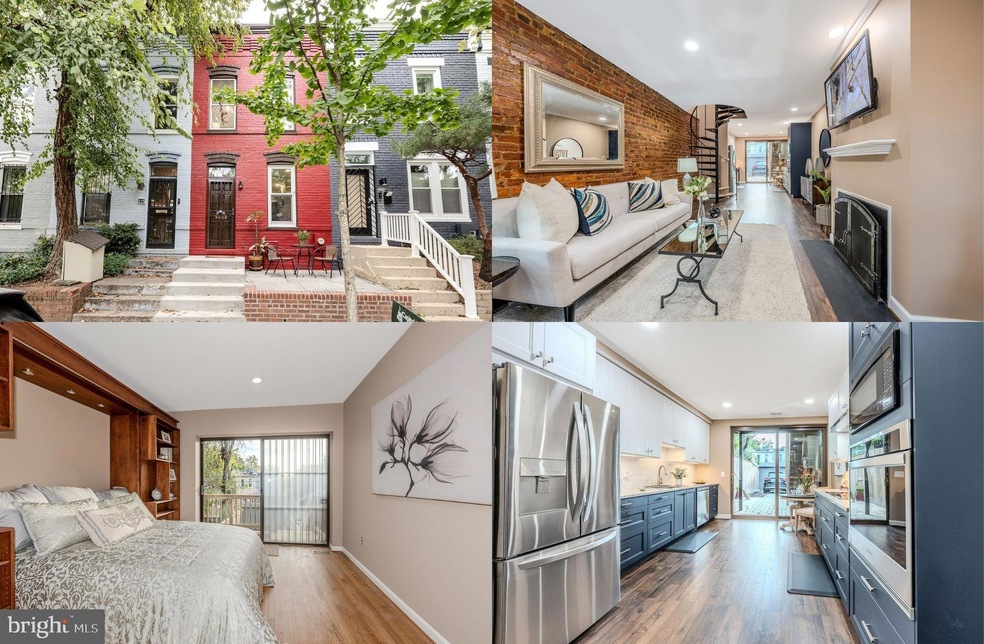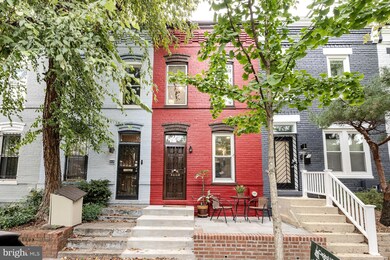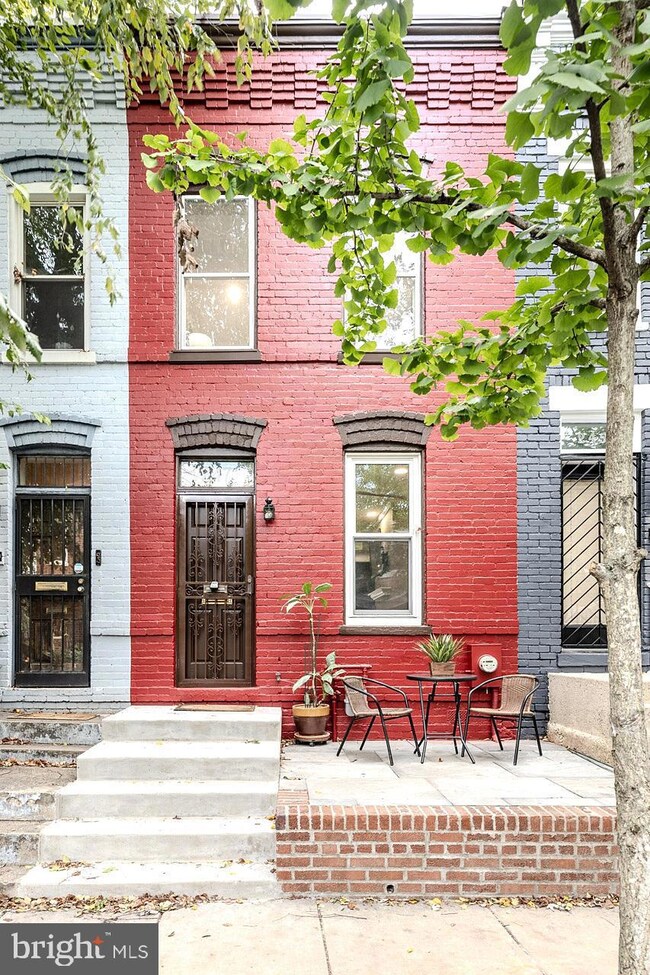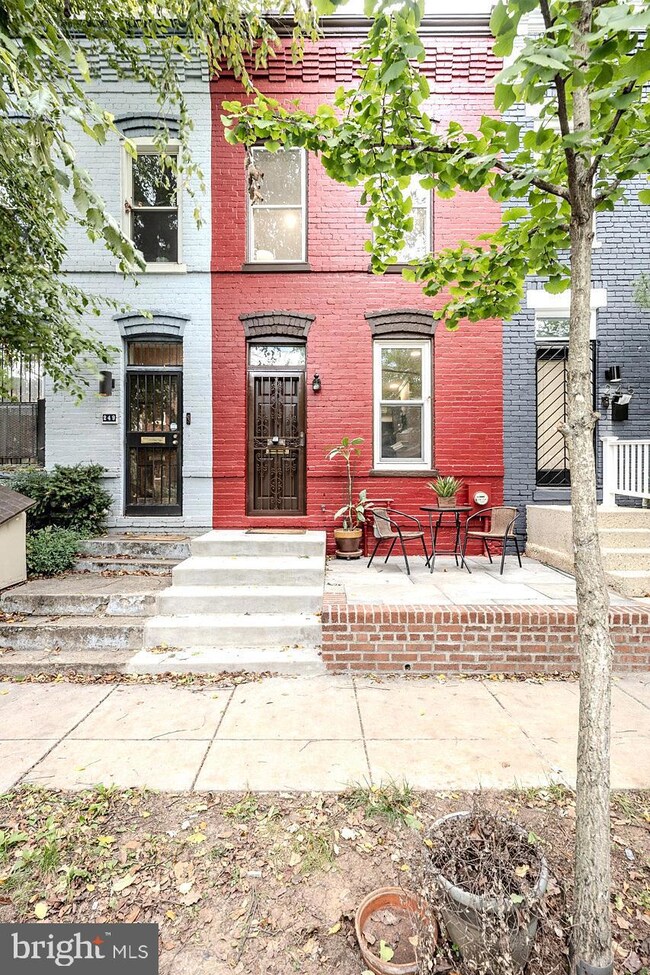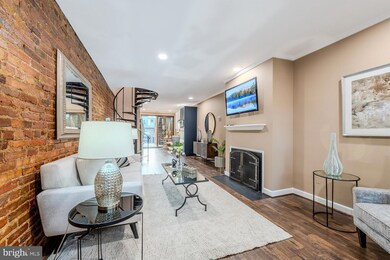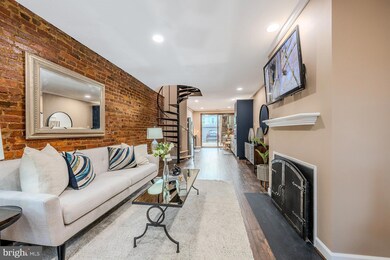
247 Warren St NE Washington, DC 20002
Capitol Hill NeighborhoodHighlights
- Eat-In Gourmet Kitchen
- View of Trees or Woods
- Curved or Spiral Staircase
- Maury Elementary School Rated A-
- Open Floorplan
- Federal Architecture
About This Home
As of December 2024Experience the best of chic city living with this beautifully renovated home, ideally located just a short stroll away from Eastern Market, H Street, and the iconic US Capitol. Nestled on a peaceful, quiet tree lined street, this gorgeous all brick home has been renovated with countless high end and designer finishes both big and small and offers convenient secure and private rear parking. ****** High ceilings, rich hardwood flooring, a soft neutral color palette, custom built-ins, crown molding, spiral staircase, fireplace, upgraded lighting, and an abundance of windows are just some features that make this home special. Upgrades galore including a freshly painted exterior, new flagstone front patio, newly renovated entire main level, renovated bath, updated HVAC, replaced HWH with new thermostat, new deck/balcony with staircase, privacy fence, front stoop, roll up industrial metal garage door, roof, concrete parking pad in the rear, and so much more make this home move-in ready! ****** An open foyer welcomes you home as warm hardwood flooring flows into the spacious living room featuring a brick accent wall, recessed lighting, crown molding, and an elegant and cozy fireplace. The renovated gourmet kitchen is a feast for the eyes with gleaming granite countertops, an abundance of two toned custom cabinetry, and quality stainless steel appliances including a glass cooktop, wall oven, and French door refrigerator with ice/water dispenser. Space for a café table, shimmering designer tile backsplashes, and recessed and under the cabinet lighting add the finishing touches. Here, sliding glass doors grant access to the large patio deck and fenced yard with private parking, perfect for indoor and outdoor gatherings. ****** Ascend the spiral stairs to the upper level and on onward to the primary bedroom boasting hardwood flooring, a wall of fabulous custom built-in shelving, and sliding glass doors to a private deck overlooking the backyard—the ideal spot to enjoy morning coffee or relax at the end of the day! A second bright and cheerful bedroom and a full bath renovated to perfection featuring a skylight, white vanity, chic lighting and fixtures, and an oversized step-in shower with barn style glass door complete the upper level. ****** All this can be found on a quiet residential street in the heart of our Nation's Capital where the finest shopping, dining, and entertainment choices are right at your fingertips. Take advantage of the museums, historical sites, theaters, and nightlife throughout the city. Enjoy the promise of a vibrant future with RFK Stadium set to be transformed in the coming years. For an unforgettable home in a vibrant location, you've found it!
Townhouse Details
Home Type
- Townhome
Est. Annual Taxes
- $5,737
Year Built
- Built in 1911 | Remodeled in 2024
Lot Details
- 1,259 Sq Ft Lot
- Backs To Open Common Area
- Privacy Fence
- Landscaped
- Extensive Hardscape
- Back Yard Fenced
- Property is in excellent condition
Property Views
- Woods
- Garden
Home Design
- Federal Architecture
- Brick Exterior Construction
- Permanent Foundation
Interior Spaces
- 1,040 Sq Ft Home
- Property has 2 Levels
- Open Floorplan
- Curved or Spiral Staircase
- Built-In Features
- Crown Molding
- Brick Wall or Ceiling
- Ceiling height of 9 feet or more
- Skylights
- Recessed Lighting
- Screen For Fireplace
- Fireplace Mantel
- Double Hung Windows
- Transom Windows
- Sliding Doors
- Six Panel Doors
- Entrance Foyer
- Family Room Off Kitchen
- Living Room
- Dining Area
Kitchen
- Eat-In Gourmet Kitchen
- Breakfast Area or Nook
- Built-In Oven
- Cooktop with Range Hood
- Built-In Microwave
- Dishwasher
- Stainless Steel Appliances
- Upgraded Countertops
Flooring
- Wood
- Ceramic Tile
Bedrooms and Bathrooms
- 2 Bedrooms
- En-Suite Primary Bedroom
- 1 Full Bathroom
- Walk-in Shower
Laundry
- Laundry on upper level
- Dryer
- Washer
Parking
- 1 Parking Space
- 1 Driveway Space
- Private Parking
- Off-Street Parking
- Secure Parking
- Fenced Parking
Outdoor Features
- Balcony
- Deck
- Patio
- Exterior Lighting
Schools
- Maury Elementary School
- Eliot-Hine Middle School
- Eastern High School
Utilities
- Forced Air Heating and Cooling System
- Vented Exhaust Fan
- Natural Gas Water Heater
Community Details
- No Home Owners Association
- Old City #1 Subdivision, Beautifully Renovated! Floorplan
Listing and Financial Details
- Tax Lot 57
- Assessor Parcel Number 1033//0057
Map
Home Values in the Area
Average Home Value in this Area
Property History
| Date | Event | Price | Change | Sq Ft Price |
|---|---|---|---|---|
| 12/17/2024 12/17/24 | Sold | $750,000 | 0.0% | $721 / Sq Ft |
| 10/22/2024 10/22/24 | Pending | -- | -- | -- |
| 10/22/2024 10/22/24 | For Sale | $749,900 | 0.0% | $721 / Sq Ft |
| 10/21/2024 10/21/24 | Off Market | $749,900 | -- | -- |
| 10/15/2024 10/15/24 | For Sale | $749,900 | 0.0% | $721 / Sq Ft |
| 10/15/2024 10/15/24 | Price Changed | $749,900 | -- | $721 / Sq Ft |
Tax History
| Year | Tax Paid | Tax Assessment Tax Assessment Total Assessment is a certain percentage of the fair market value that is determined by local assessors to be the total taxable value of land and additions on the property. | Land | Improvement |
|---|---|---|---|---|
| 2024 | $5,089 | $685,720 | $500,100 | $185,620 |
| 2023 | $5,737 | $674,980 | $494,620 | $180,360 |
| 2022 | $5,181 | $609,530 | $443,990 | $165,540 |
| 2021 | $4,942 | $581,370 | $432,620 | $148,750 |
| 2020 | $4,766 | $560,720 | $416,790 | $143,930 |
| 2019 | $4,507 | $530,180 | $395,450 | $134,730 |
| 2018 | $4,295 | $505,320 | $0 | $0 |
| 2017 | $4,202 | $494,400 | $0 | $0 |
| 2016 | $3,930 | $462,350 | $0 | $0 |
| 2015 | $3,518 | $413,880 | $0 | $0 |
| 2014 | $1,727 | $360,820 | $0 | $0 |
Mortgage History
| Date | Status | Loan Amount | Loan Type |
|---|---|---|---|
| Open | $84,800 | No Value Available | |
| Closed | $84,800 | No Value Available | |
| Open | $389,000 | New Conventional | |
| Closed | $389,000 | New Conventional | |
| Previous Owner | $45,000 | New Conventional | |
| Previous Owner | $364,000 | New Conventional | |
| Previous Owner | $405,000 | New Conventional | |
| Previous Owner | $383,000 | New Conventional | |
| Previous Owner | $346,000 | New Conventional | |
| Previous Owner | $327,400 | New Conventional | |
| Previous Owner | $33,993 | Credit Line Revolving | |
| Previous Owner | $287,300 | New Conventional | |
| Previous Owner | $287,300 | New Conventional | |
| Previous Owner | $177,510 | No Value Available | |
| Previous Owner | $106,700 | No Value Available |
Deed History
| Date | Type | Sale Price | Title Company |
|---|---|---|---|
| Deed | $750,000 | First American Title Insurance | |
| Deed | $750,000 | First American Title Insurance | |
| Warranty Deed | $255,000 | -- | |
| Deed | $183,000 | -- | |
| Deed | $110,909 | -- |
Similar Homes in Washington, DC
Source: Bright MLS
MLS Number: DCDC2161844
APN: 1033-0057
- 244 14th Place NE Unit 2
- 1410 C St NE
- 1349 Constitution Ave NE
- 314 14th Place NE
- 1334 Corbin Place NE
- 1332 Corbin Place NE
- 1411 D St NE
- 1428 A St NE
- 1327 D St NE
- 91 14th St NE Unit 91
- 1514 Constitution Ave NE
- 1440 A St NE
- 1420 D St NE
- 51 14th St NE Unit 51
- 329 15th St NE
- 401 13th St NE Unit PH4
- 401 13th St NE Unit 104
- 1518 A St NE
- 410 15th St NE Unit 22
- 218 12th Place NE
