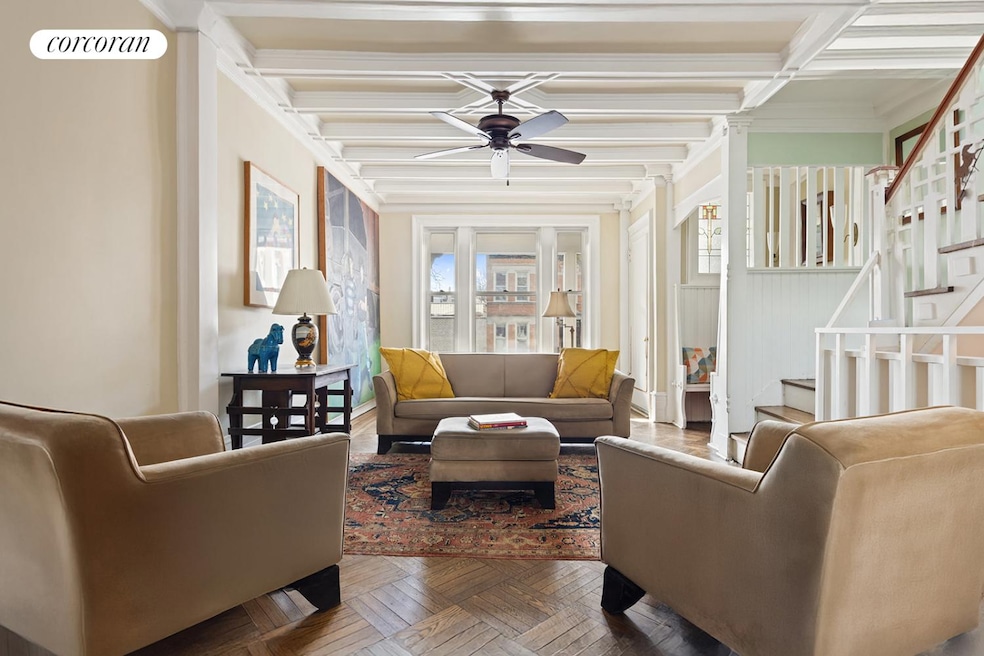
247 Windsor Place Brooklyn, NY 11215
Windsor Terrace NeighborhoodEstimated payment $17,407/month
About This Home
Stunning home in prime Windsor Terrace! Nestled within a row of highly sought-after houses moments to Prospect Park, 247 Windsor Place is the perfect place for your next chapter.
Lovingly and thoughtfully redesigned, 247 Windsor Place has been reconfigured to provide modern conveniences while preserving original charm. Several rooms and features have been updated, and the home's staircase has been repositioned to create a grand, open layout.
A peaceful, friendly atmosphere awaits on Windsor Place. Neighbors and cozy shops greet you to create a community feel, and as you make your way to 247 Windsor Place, the home's warm brick facade and open porch further welcome you home.
Upon entering 247 Windsor Place, you'll notice fabulous natural light, coffered ceilings, and beautiful hardwood floors. A decorative fireplace nook set off the entrance is an ideal place to drop shoes, bags, and bustle from the day. Lovely details are peppered throughout the home - from stained glass to original wood features.
On the home's main floor, a gracious, full dining room flows between a living room and renovated kitchen. The kitchen has been updated to include marble countertops, Bosch appliances, and oversized windows. A custom eat-in nook overlooks the home's evergreen yard.
Up the home's stairs to the second floor, you'll find three bedrooms and a full bathroom. Large windows and skylights bathe this floor in natural light.
The home's lower floor has been updated to include ample storage, a bedroom and full bathroom, and a large laundry closet. Polished concrete floors and energy-efficient mechanicals have been added as well, including three-zone hydronic heating and an on-demand hot water tank.
Windsor Terrace is a peaceful community off Prospect Park. While Windsor Place is indeed serene, you're only seconds away from all conveniences.
A grocery store and pharmacy are just around the corner. Every Wednesday there's a farmer's market two blocks away. Daytime Coffee and Terrace Books, neighborhood staples, are less than a block away, and of course, Prospect Park is at your doorstep. Both PS 154 and the F/G trains are less than a block away, as well.
Home Details
Home Type
- Single Family
Est. Annual Taxes
- $8,292
Year Built
- Built in 1920
Lot Details
- 1,700 Sq Ft Lot
- Lot Dimensions are 100.00x17.00
Interior Spaces
- 2,605 Sq Ft Home
- 2-Story Property
- Decorative Fireplace
- Basement
Bedrooms and Bathrooms
- 4 Bedrooms
- 2 Full Bathrooms
Laundry
- Laundry in unit
- Washer Dryer Allowed
- Washer Hookup
Utilities
- No Cooling
Community Details
- Windsor Terrace Subdivision
Listing and Financial Details
- Legal Lot and Block 0047 / 01111
Map
Home Values in the Area
Average Home Value in this Area
Tax History
| Year | Tax Paid | Tax Assessment Tax Assessment Total Assessment is a certain percentage of the fair market value that is determined by local assessors to be the total taxable value of land and additions on the property. | Land | Improvement |
|---|---|---|---|---|
| 2024 | $8,290 | $136,980 | $29,040 | $107,940 |
| 2023 | $7,945 | $149,460 | $29,040 | $120,420 |
| 2022 | $7,381 | $138,660 | $29,040 | $109,620 |
| 2021 | $7,419 | $139,860 | $29,040 | $110,820 |
| 2020 | $3,686 | $136,080 | $29,040 | $107,040 |
| 2019 | $7,195 | $134,820 | $29,040 | $105,780 |
| 2018 | $6,348 | $32,602 | $7,788 | $24,814 |
| 2017 | $5,981 | $30,812 | $7,357 | $23,455 |
| 2016 | $5,563 | $29,378 | $8,139 | $21,239 |
| 2015 | $3,286 | $29,361 | $12,207 | $17,154 |
| 2014 | $3,286 | $28,663 | $14,305 | $14,358 |
Property History
| Date | Event | Price | Change | Sq Ft Price |
|---|---|---|---|---|
| 04/02/2025 04/02/25 | Price Changed | $2,995,000 | +8.9% | $1,150 / Sq Ft |
| 02/06/2025 02/06/25 | Pending | -- | -- | -- |
| 01/22/2025 01/22/25 | For Sale | $2,750,000 | -- | $1,056 / Sq Ft |
Deed History
| Date | Type | Sale Price | Title Company |
|---|---|---|---|
| Deed | $2,995,000 | -- | |
| Deed | $900,000 | -- | |
| Deed | $900,000 | -- |
Mortgage History
| Date | Status | Loan Amount | Loan Type |
|---|---|---|---|
| Previous Owner | $202,712 | Unknown | |
| Previous Owner | $50,000 | No Value Available | |
| Previous Owner | $550,000 | Purchase Money Mortgage |
Similar Homes in Brooklyn, NY
Source: Real Estate Board of New York (REBNY)
MLS Number: RLS11030377
APN: 01111-0047
- 555 16th St
- 46 Sherman St
- 547 16th St
- 290 Windsor Place
- 122 Prospect Park SW Unit 10
- 1 Sherman St
- 191 Terrace Place
- 310 Windsor Place Unit 34
- 1115 Prospect Ave Unit 4 G
- 1115 Prospect Ave Unit 1 B
- 1139 Prospect Ave Unit 4G
- 1139 Prospect Ave Unit 1-B
- 564 Prospect Ave
- 601 17th St
- 1691 11th Ave
- 583 17th St Unit 2
- 5 Temple Ct
- 599 18th St
- 601 18th St
- 14 Prospect Park SW Unit 45
