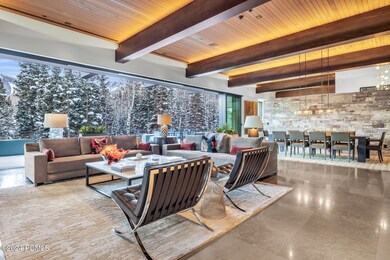2470 W White Pine Ln Park City, UT 84098
Estimated payment $203,451/month
Highlights
- Ski Accessible
- Views of Ski Resort
- Heated Driveway
- Parley's Park Elementary School Rated A-
- Steam Room
- Spa
About This Home
Rarely does such a unique property like this become available for sale. This turnkey modern sanctuary is your true year-round mountain oasis that provides unique private ski access to the base of the Tombstone lift, perfect for skipping the crowds to first tracks on a powder day. The home is nestled in mature evergreens on 5.4 acres of land, offering extreme privacy and stunning ski-run views. Upon entering the private gate, the driveway meanders along the peaceful mountain setting capturing a glimpse of the seasonal stream, abundant trees, and wildlife. Arriving at the home, you are greeted by an oversized courtyard, zen-like waterfalls, and a bridge that brings you to the front door. Floor-to-ceiling glass allows the outside to flow inside the home, bringing in abundant natural light while capturing views of the surrounding mountain peaks. The open floor plan integrates organic materials such as oak cabinets, Lagos Blue Limestone from Portugal, concrete, and stone. The oversized glass pocket doors allow you to enjoy outdoor living at its finest while overlooking the heated saltwater pool and spa. Entertain with your family and friends as you gather around the cozy fireplace or gourmet kitchen. Gaggenau appliances, an Enomatic wine dispenser, and Gregorius fixtures are examples of top-end luxury details throughout this home. Other features include an oversized primary bedroom suite, dual offices, a gym, and oversized garages supporting 8+ cars. White Pine Ranches is located at the base of the Colony at White Pine Canyon and rests at 7,200 in elevation, allowing easy access to the conveniences of town yet living in a secluded environment that you control. The sale of this residence includes architectural plans and renderings for a guest house. Only minutes to Park City's historic Main Street for exclusive shopping and dining, 30 minutes to two FBOs, KSLC and KHCR, and the Salt Lake International Airport.
Listing Agent
Engel & Volkers Park City Brokerage Phone: 435-640-7441 License #5757781-SA00

Home Details
Home Type
- Single Family
Est. Annual Taxes
- $85,219
Year Built
- Built in 2015
Lot Details
- 5.4 Acre Lot
- Property fronts a private road
- South Facing Home
- Southern Exposure
- Gated Home
- Landscaped
- Natural State Vegetation
- Secluded Lot
- Sloped Lot
- Many Trees
- Few Trees
HOA Fees
- $1,000 Monthly HOA Fees
Parking
- 8 Car Attached Garage
- Utility Sink in Garage
- Heated Garage
- Garage Drain
- Garage Door Opener
- Heated Driveway
- Guest Parking
Property Views
- Ski Resort
- Woods
- Trees
- Mountain
Home Design
- Contemporary Architecture
- Post and Beam
- Flat Roof Shape
- Slab Foundation
- Wood Frame Construction
- Wood Siding
- HardiePlank Siding
- Steel Siding
- Stone Siding
- Metal Construction or Metal Frame
- Stone
Interior Spaces
- 10,144 Sq Ft Home
- Elevator
- Wet Bar
- Furnished
- Sound System
- Ceiling height of 9 feet or more
- 6 Fireplaces
- Wood Burning Fireplace
- Gas Fireplace
- Great Room
- Family Room
- Formal Dining Room
- Home Office
- Loft
- Storage
- Steam Room
- Sauna
Kitchen
- Breakfast Area or Nook
- Eat-In Kitchen
- Double Oven
- Gas Range
- Microwave
- Freezer
- Dishwasher
- Disposal
Flooring
- Wood
- Carpet
- Radiant Floor
- Stone
- Tile
Bedrooms and Bathrooms
- 4 Bedrooms
- Primary Bedroom on Main
- Dual Flush Toilets
Laundry
- Laundry Room
- Washer
Home Security
- Home Security System
- Fire and Smoke Detector
- Fire Sprinkler System
Eco-Friendly Details
- Sprinklers on Timer
Pool
- Spa
- Outdoor Pool
Outdoor Features
- Balcony
- Deck
- Patio
- Outdoor Gas Grill
Utilities
- Humidifier
- Forced Air Zoned Heating and Cooling System
- Boiler Heating System
- Programmable Thermostat
- Natural Gas Connected
- Private Water Source
- Tankless Water Heater
- Gas Water Heater
- Water Softener is Owned
- High Speed Internet
- Phone Available
- Satellite Dish
- Cable TV Available
Listing and Financial Details
- Assessor Parcel Number Wpr-1-3
Community Details
Overview
- Association fees include com area taxes, insurance, maintenance exterior, ground maintenance, management fees, snow removal
- Association Phone (214) 808-4221
- White Pine Ranches Subdivision
Recreation
- Trails
- Ski Accessible
Map
Home Values in the Area
Average Home Value in this Area
Property History
| Date | Event | Price | Change | Sq Ft Price |
|---|---|---|---|---|
| 11/05/2024 11/05/24 | For Sale | $35,000,000 | -- | $3,450 / Sq Ft |
Source: Park City Board of REALTORS®
MLS Number: 12404423
- 22 White Pine Canyon Rd
- 60 White Pine Canyon Rd
- 2500 W White Pine Ln
- 58 White Pine Canyon Rd
- 26 White Pine Canyon Rd
- 2350 W Red Pine Ct
- 46 White Pine Canyon Rd
- 2752 W High Mountain Rd Unit 306
- 2752 W High Mountain Rd Unit 203
- 2752 W High Mountain Rd Unit 1501
- 17 White Pine Canyon Rd
- 39 White Pine Canyon Rd
- 3720 Sundial Ct Unit C204
- 3720 N Sundial Ct Unit CG02
- 3720 N Sundial Ct Unit B417
- 3720 N Sundial Ct Unit 314
- 3720 N Sundial Ct Unit C-204
- 3720 N Sundial Ct Unit C-007
- 3720 N Sundial Ct Unit C207






