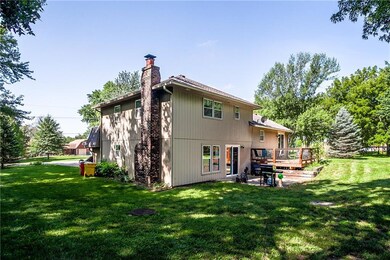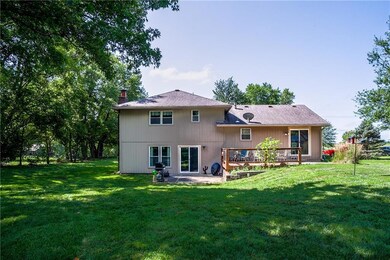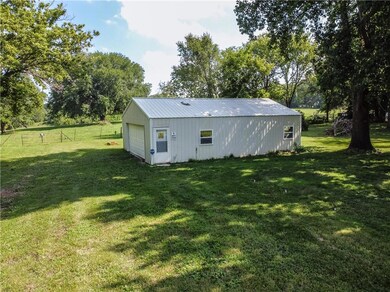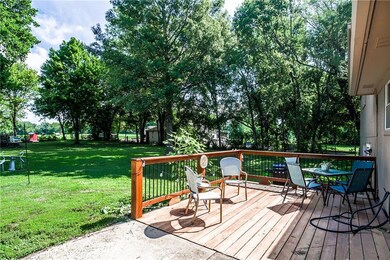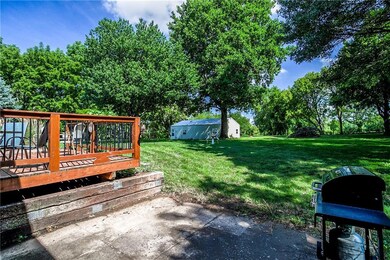
24700 E Strode Rd Blue Springs, MO 64015
Little Blue NeighborhoodHighlights
- 39,640 Sq Ft lot
- Traditional Architecture
- No HOA
- James Lewis Elementary School Rated A-
- 1 Fireplace
- 3 Car Garage
About This Home
As of May 2024Welcome to this charming 3-bedroom, 2 1/2-bathroom tri level home located on a .91-acre lot. This beautiful property offers an escape to nature and relaxation while providing great space for various activities and hobbies. Got a green thumb? Just imagine the garden you could have to save money at the grocery store. Bedrooms are spacious and provide room for everyone. The primary suite as new carpet along with the hallway and stairs. Interior doors have been updated throughout the home with beautiful 6 panel styles. The home features two above grade family room spaces. The lower level family room has new vinyl plank flooring and paint. Sliding doors allow for walks out into the backyard and with a half bath and a fireplace you have all you need for those cozy winter nights. The back patio is a fantastic spot to relax and unwind while enjoying the fresh air and the beauty of the expansive backyard. It provides an ideal space for barbecues, outdoor dining, or simply lounging with friends and family. For those who enjoy working on projects or have additional vehicles, the property features a spacious 24 x 36 shop that holds an additional 2 cars easily, which gives this property space to house 4 vehicles. This versatile space is perfect for hobbies, DIY projects, or even functioning as a home workshop. Behind the shop you will find a little surprise for entertainment in a horseshoe pit. This property has everything you need to create your own oasis and still be within 10 minutes of town. You won't find anything on the market in the Blue Springs School District for this price with nearly an acre and a great outbuilding!
Last Agent to Sell the Property
Realty ONE Group Esteem Brokerage Phone: 816-830-2024 License #2015002976

Home Details
Home Type
- Single Family
Est. Annual Taxes
- $3,202
Year Built
- Built in 1973
Lot Details
- 0.91 Acre Lot
Parking
- 3 Car Garage
Home Design
- Traditional Architecture
- Composition Roof
Interior Spaces
- 1,900 Sq Ft Home
- 1.5-Story Property
- 1 Fireplace
- Combination Kitchen and Dining Room
Kitchen
- Eat-In Kitchen
- Built-In Electric Oven
- Dishwasher
Bedrooms and Bathrooms
- 3 Bedrooms
Unfinished Basement
- Partial Basement
- Laundry in Basement
Schools
- James Lewis Elementary School
- Blue Springs High School
Utilities
- Forced Air Heating and Cooling System
- Heating System Uses Natural Gas
- Septic Tank
Community Details
- No Home Owners Association
Listing and Financial Details
- Assessor Parcel Number 24-700-02-13-00-0-00-000
- $0 special tax assessment
Map
Home Values in the Area
Average Home Value in this Area
Property History
| Date | Event | Price | Change | Sq Ft Price |
|---|---|---|---|---|
| 05/31/2024 05/31/24 | Sold | -- | -- | -- |
| 04/03/2024 04/03/24 | For Sale | $350,000 | -- | $184 / Sq Ft |
Tax History
| Year | Tax Paid | Tax Assessment Tax Assessment Total Assessment is a certain percentage of the fair market value that is determined by local assessors to be the total taxable value of land and additions on the property. | Land | Improvement |
|---|---|---|---|---|
| 2024 | $3,202 | $47,663 | $6,405 | $41,258 |
| 2023 | $3,202 | $47,664 | $6,405 | $41,259 |
| 2022 | $2,728 | $35,530 | $6,372 | $29,158 |
| 2021 | $2,727 | $35,530 | $6,372 | $29,158 |
| 2020 | $2,425 | $31,124 | $6,372 | $24,752 |
| 2019 | $2,344 | $31,124 | $6,372 | $24,752 |
| 2018 | $2,102 | $27,088 | $5,546 | $21,542 |
| 2017 | $2,102 | $27,088 | $5,546 | $21,542 |
| 2016 | $2,040 | $26,410 | $3,430 | $22,980 |
| 2014 | $2,051 | $26,410 | $3,430 | $22,980 |
Mortgage History
| Date | Status | Loan Amount | Loan Type |
|---|---|---|---|
| Closed | $332,500 | New Conventional | |
| Closed | $47,900 | New Conventional |
Similar Homes in Blue Springs, MO
Source: Heartland MLS
MLS Number: 2459642
APN: 24-700-02-13-00-0-00-000
- 28606 E Pink Hill Rd
- 192 Oak Hill Cluster
- 22804 E 28th Terrace Ct
- 3403 S R D Mize Rd
- 2900 NW 4th Street Terrace
- 22812 E Bradford Lane Ct
- 421 NW Meadowview Dr
- 2702 NW 4th St
- 1216 NW Oak Lawn Ct
- 22513 E 33rd Street Ct S
- 2109 NW 12th St
- 501 NW Wedgewood Dr
- 2016 NW 9th St
- 2437 NW Sunnyvale Ct
- 2433 NW Sunnyvale Ct
- 1200 NW Arrowhead Trail
- 3905 NW Chapman Dr
- 4009 NW Sol Dr
- 106 NE Lamplighter Ln
- 2429 NW Sunnyvale Ct


