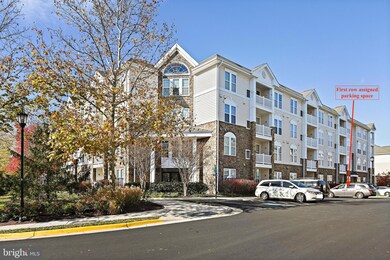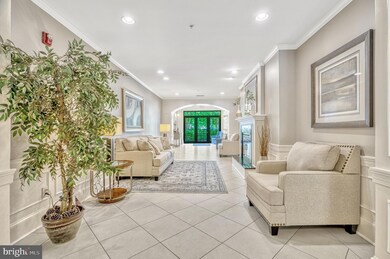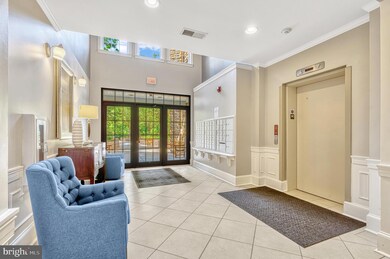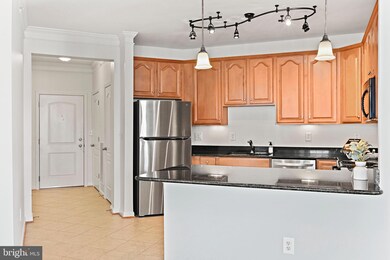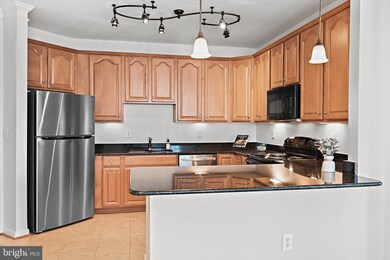
Highlights
- Fitness Center
- Penthouse
- Clubhouse
- Arcola Elementary School Rated A-
- Open Floorplan
- Upgraded Countertops
About This Home
As of January 2025Welcome to this rarely available, spacious top floor corner unit with great natural light and a balcony! TWO assigned parking spaces convey, one outside (first row closest to the building entrance) and one in a secure basement garage with inside access to elevator. Lobby with secure entrance and elevator. Kitchen with NEW refrigerator and dishwasher in 2023, built-in microwave, electric range, ample cabinetry, granite counters, pantry, and breakfast bar with room for seating. NEW heat pump in 2019. Primary bedroom with WIC, ensuite bath, over-sized walk-in shower with two shower heads, double vanity and granite counters. Second bedroom with WIC is adjacent to the hall bathroom. In unit FULL-SIZED stacked washer and dryer, coat closet, linen closet. Assigned secure storage space in the garage. Enjoy numerous amenities, including a clubhouse offering a fitness center and rental space, three pools, tot lots, two tennis courts, a basketball court, a multi-purpose court, and walking trails. Super convenient to Stone Ridge Village Center, excellent area restaurants, Dulles South Rec Center, major commuter routes, and Dulles International Airport. John Champe HS, Mercer MS, Arcola ES. This home has been well-maintained and is move-in ready. There are NO other condos at this price point for sale in the area - seize this amazing opportunity to make this your new home!
Property Details
Home Type
- Condominium
Est. Annual Taxes
- $3,136
Year Built
- Built in 2007
HOA Fees
Parking
- 3 Assigned Parking Garage Spaces
- Basement Garage
- Garage Door Opener
- Parking Lot
- Surface Parking
- Parking Space Conveys
- Secure Parking
Home Design
- Penthouse
Interior Spaces
- 1,250 Sq Ft Home
- Property has 1 Level
- Open Floorplan
- Crown Molding
- Entrance Foyer
- Living Room
- Dining Room
Kitchen
- Breakfast Area or Nook
- Electric Oven or Range
- Built-In Microwave
- Dishwasher
- Stainless Steel Appliances
- Upgraded Countertops
- Disposal
Bedrooms and Bathrooms
- 2 Main Level Bedrooms
- En-Suite Primary Bedroom
- En-Suite Bathroom
- Walk-In Closet
- 2 Full Bathrooms
- Bathtub with Shower
- Walk-in Shower
Laundry
- Laundry in unit
- Dryer
- Washer
Schools
- Arcola Elementary School
- Mercer Middle School
- John Champe High School
Utilities
- Central Air
- Heat Pump System
- Electric Water Heater
Additional Features
- Accessible Elevator Installed
- Balcony
Listing and Financial Details
- Assessor Parcel Number 204289073046
Community Details
Overview
- Association fees include common area maintenance, exterior building maintenance, insurance, management, pool(s), recreation facility, trash
- Stone Ridge HOA
- Low-Rise Condominium
- Mercer Park Condominium Condos
- Mercer Park Condominium Community
- Mercer Park Condominium Subdivision
- Property Manager
Amenities
- Common Area
- Clubhouse
- Community Center
- Party Room
- Recreation Room
Recreation
- Tennis Courts
- Community Basketball Court
- Community Playground
- Fitness Center
- Community Pool
- Jogging Path
Pet Policy
- Dogs and Cats Allowed
Map
Home Values in the Area
Average Home Value in this Area
Property History
| Date | Event | Price | Change | Sq Ft Price |
|---|---|---|---|---|
| 01/30/2025 01/30/25 | Sold | $405,000 | 0.0% | $324 / Sq Ft |
| 12/07/2024 12/07/24 | For Sale | $405,000 | +52.8% | $324 / Sq Ft |
| 06/15/2017 06/15/17 | Sold | $265,000 | 0.0% | $212 / Sq Ft |
| 05/02/2017 05/02/17 | Pending | -- | -- | -- |
| 04/27/2017 04/27/17 | For Sale | $265,000 | -- | $212 / Sq Ft |
Tax History
| Year | Tax Paid | Tax Assessment Tax Assessment Total Assessment is a certain percentage of the fair market value that is determined by local assessors to be the total taxable value of land and additions on the property. | Land | Improvement |
|---|---|---|---|---|
| 2024 | $3,136 | $362,500 | $110,000 | $252,500 |
| 2023 | $3,063 | $350,000 | $110,000 | $240,000 |
| 2022 | $2,982 | $335,000 | $100,000 | $235,000 |
| 2021 | $2,891 | $295,000 | $85,000 | $210,000 |
| 2020 | $2,704 | $261,250 | $70,000 | $191,250 |
| 2019 | $2,678 | $256,250 | $65,000 | $191,250 |
| 2018 | $2,780 | $256,250 | $65,000 | $191,250 |
| 2017 | $2,770 | $246,250 | $65,000 | $181,250 |
| 2016 | $2,799 | $244,470 | $0 | $0 |
| 2015 | $2,775 | $184,470 | $0 | $184,470 |
| 2014 | $2,719 | $175,440 | $0 | $175,440 |
Mortgage History
| Date | Status | Loan Amount | Loan Type |
|---|---|---|---|
| Open | $397,664 | FHA | |
| Previous Owner | $224,443 | FHA | |
| Previous Owner | $242,838 | FHA | |
| Previous Owner | $239,253 | FHA |
Deed History
| Date | Type | Sale Price | Title Company |
|---|---|---|---|
| Warranty Deed | $405,000 | First American Title Insurance | |
| Warranty Deed | $265,000 | Champion Title & Stlmnts Inc | |
| Special Warranty Deed | $242,000 | -- |
Similar Homes in Aldie, VA
Source: Bright MLS
MLS Number: VALO2084206
APN: 204-28-9073-046
- 24686 Byrne Meadow Square
- 24661 Lynette Springs Terrace
- 24672 Lynette Springs Terrace
- 42229 Black Rock Terrace
- 24628 Byrne Meadow Square Unit 301
- 42191 Shorecrest Terrace
- 42258 Dean Chapel Square
- 24662 Cable Mill Terrace
- 24880 Myers Glen Place
- 42043 Berkley Hill Terrace
- 24485 Amherst Forest Terrace
- 24558 Rosebay Terrace
- 42005 Nora Mill Terrace
- 24511 Glenville Grove Terrace
- 41996 Nora Mill Terrace
- 42341 Abney Wood Dr
- 42344 Alder Forest Terrace
- 42368 Alder Forest Terrace
- 41930 Stoneyford Terrace
- 24660 Woolly Mammoth Terrace Unit 305

