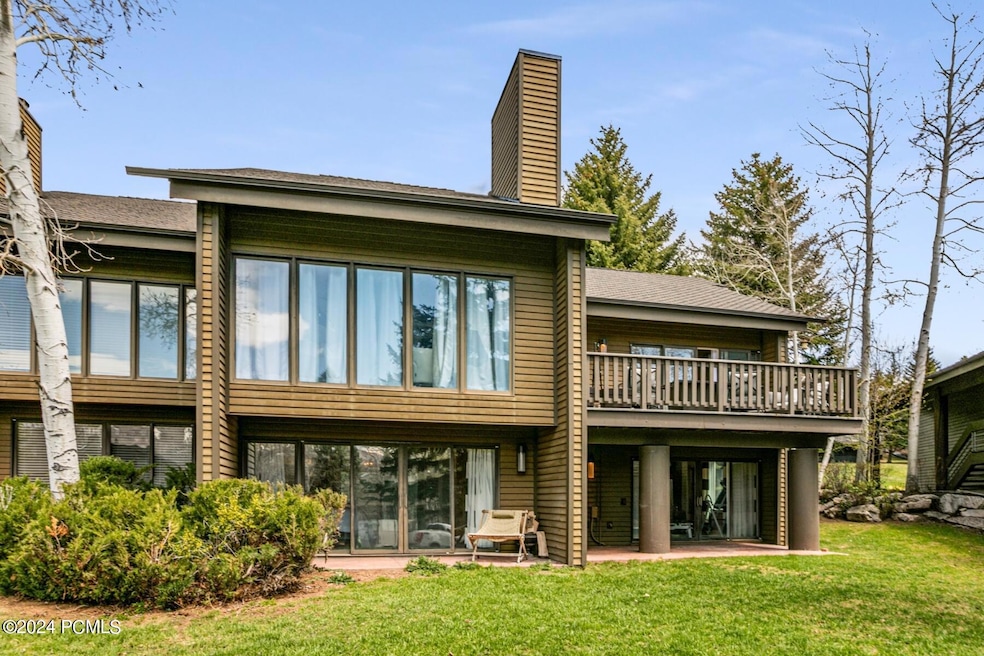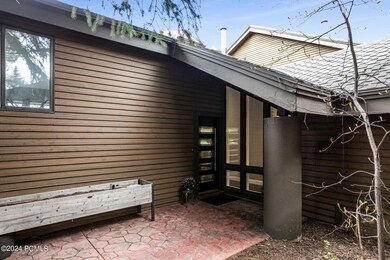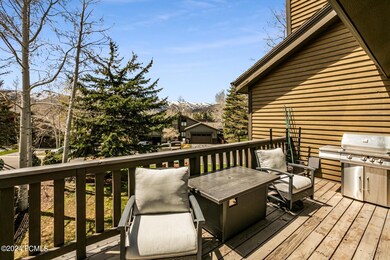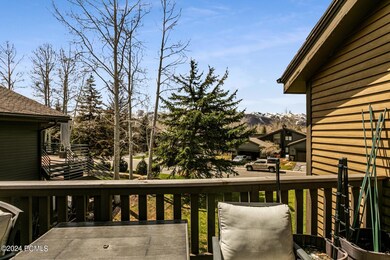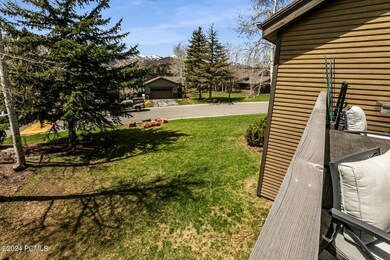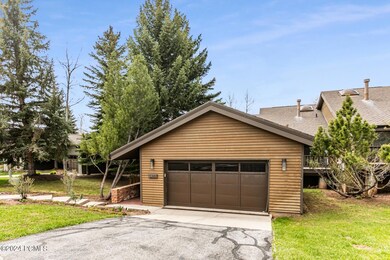
2471 Fairway Village Dr Park City, UT 84060
Park Meadows NeighborhoodHighlights
- Steam Room
- Open Floorplan
- Deck
- McPolin Elementary School Rated A
- Mountain View
- Wood Burning Stove
About This Home
As of November 2024Rarely available Fairway Village twin home. Bright and open with vaulted ceilings and modern amenities. Recently updated (2020-21) with a gourmet kitchen, two islands, double ovens, 5 burner gas cook top, warming oven, beautiful quartz countertops and much more! The large dining area could house a table for 20! Enjoy a lovely view of the mountains off the dining room deck! Perfect for entertaining! It includes a primary bedroom on each floor with the lower floor having a fireplace and en-suite bathroom having double sinks and a giant walk in shower. The upstairs primary has a walk in closet and the en-suite has a Smart shower with steam! There's a great 224 SF loft perfect for a den or office. Downstairs boasts a mini kitchen and game room/family room which leads to a welcoming patio. 2 car garage includes workbench and ski storage. There are nearby walking trails and a golf course. Close to downtown Park City, shops, restaurants and mountain resorts. Near freeway, approximately a 40 minute drive to downtown SLC and airport. Square footage figures are provided as a courtesy estimate and were obtained from a previous appraisal. SF per floor is approx. It includes the 224 SF loft. Buyer is advised to obtain an independent measurement.
Last Agent to Sell the Property
BHHS UP (Salt Lake) License #6431243-AB00

Townhouse Details
Home Type
- Townhome
Est. Annual Taxes
- $5,385
Year Built
- Built in 1980 | Remodeled
Lot Details
- 3,485 Sq Ft Lot
- Landscaped
- Sloped Lot
- Sprinkler System
- Few Trees
HOA Fees
- $1,024 Monthly HOA Fees
Parking
- 2 Car Attached Garage
- Heated Garage
- Garage Drain
- Garage Door Opener
Home Design
- Twin Home
- Wood Frame Construction
- Asphalt Roof
- Wood Siding
- Concrete Perimeter Foundation
Interior Spaces
- 3,491 Sq Ft Home
- Multi-Level Property
- Open Floorplan
- Central Vacuum
- Vaulted Ceiling
- Ceiling Fan
- Skylights
- 2 Fireplaces
- Wood Burning Stove
- Self Contained Fireplace Unit Or Insert
- Great Room
- Family Room
- Formal Dining Room
- Loft
- Storage
- Steam Room
- Mountain Views
Kitchen
- Breakfast Bar
- Double Oven
- Gas Range
- Microwave
- Dishwasher
- Kitchen Island
- Disposal
Flooring
- Carpet
- Stone
- Vinyl
Bedrooms and Bathrooms
- 3 Bedrooms
- Primary Bedroom on Main
- Walk-In Closet
- Double Vanity
Laundry
- Laundry Room
- Stacked Washer and Dryer
Home Security
Outdoor Features
- Balcony
- Deck
- Patio
- Outdoor Storage
Utilities
- Humidifier
- Forced Air Heating and Cooling System
- Heating System Uses Natural Gas
- High-Efficiency Furnace
- Programmable Thermostat
- Natural Gas Connected
- Gas Water Heater
- Water Softener is Owned
- High Speed Internet
- Cable TV Available
Listing and Financial Details
- Assessor Parcel Number Fvl-2-45
Community Details
Overview
- Association fees include cable TV, insurance, maintenance exterior, ground maintenance, management fees, snow removal
- Association Phone (435) 731-4095
- Visit Association Website
- Fairway Village Subdivision
- Planned Unit Development
Pet Policy
- Pets Allowed
Security
- Fire and Smoke Detector
Map
Home Values in the Area
Average Home Value in this Area
Property History
| Date | Event | Price | Change | Sq Ft Price |
|---|---|---|---|---|
| 11/08/2024 11/08/24 | Sold | -- | -- | -- |
| 10/08/2024 10/08/24 | Pending | -- | -- | -- |
| 09/03/2024 09/03/24 | Price Changed | $2,125,000 | -3.4% | $609 / Sq Ft |
| 09/01/2024 09/01/24 | For Sale | $2,200,000 | 0.0% | $630 / Sq Ft |
| 09/01/2024 09/01/24 | Off Market | -- | -- | -- |
| 07/05/2024 07/05/24 | Price Changed | $2,200,000 | -4.3% | $630 / Sq Ft |
| 05/03/2024 05/03/24 | For Sale | $2,300,000 | -- | $659 / Sq Ft |
Tax History
| Year | Tax Paid | Tax Assessment Tax Assessment Total Assessment is a certain percentage of the fair market value that is determined by local assessors to be the total taxable value of land and additions on the property. | Land | Improvement |
|---|---|---|---|---|
| 2023 | $5,385 | $955,213 | $385,000 | $570,213 |
| 2022 | $5,951 | $903,375 | $385,000 | $518,375 |
| 2021 | $5,658 | $742,500 | $385,000 | $357,500 |
| 2020 | $6,006 | $742,500 | $385,000 | $357,500 |
| 2019 | $6,112 | $742,500 | $385,000 | $357,500 |
| 2018 | $4,980 | $605,000 | $247,500 | $357,500 |
| 2017 | $2,796 | $357,500 | $137,500 | $220,000 |
| 2016 | $2,872 | $357,500 | $137,500 | $220,000 |
| 2015 | $3,032 | $357,500 | $0 | $0 |
| 2013 | $3,252 | $357,500 | $0 | $0 |
Mortgage History
| Date | Status | Loan Amount | Loan Type |
|---|---|---|---|
| Open | $1,100,000 | New Conventional | |
| Closed | $1,100,000 | New Conventional | |
| Previous Owner | $382,900 | New Conventional | |
| Previous Owner | $411,000 | New Conventional | |
| Previous Owner | $373,500 | Adjustable Rate Mortgage/ARM | |
| Previous Owner | $467,000 | Future Advance Clause Open End Mortgage |
Deed History
| Date | Type | Sale Price | Title Company |
|---|---|---|---|
| Warranty Deed | -- | Us Title | |
| Warranty Deed | -- | Us Title | |
| Interfamily Deed Transfer | -- | None Available | |
| Interfamily Deed Transfer | -- | Vantage Point Title |
Similar Homes in Park City, UT
Source: Park City Board of REALTORS®
MLS Number: 12401610
APN: FVL-2-45
- 2574 Fairway Village Dr Unit 26
- 2574 Fairway Village Dr
- 2559 Lupine Ln
- 2542 Silver Cloud Dr
- 2634 Cove Ct
- 2735 American Saddler Dr
- 2727 Gallivan Loop
- 2727 Gallivan Loop Unit 14
- 1 Spyglass Ct
- 1911 Evening Star Dr
- 118 Davis Ct
- 1741 Little Kate Rd
- 3001 American Saddler Dr
- 20 Racquet Club Dr
- 20 Racquet Club Dr Unit 20
- 2045 Lucky John Dr
- 3157 American Saddler Dr
- 1396 Moray Ct
- 2660 Butch Cassidy Ct
