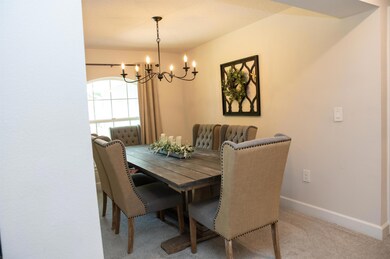
2471 SE Gillette Ave Port Saint Lucie, FL 34952
Sandhill Crossing NeighborhoodHighlights
- Attic
- Den
- Formal Dining Room
- High Ceiling
- Breakfast Area or Nook
- 2 Car Attached Garage
About This Home
As of March 2025Don't wait to build New! East side of US1 This 3-year-old property with 7 year Builder Warranty! is Beautiful. 3/2/2 + Den CBS home. Has a spacious open floor plan includes Vaulted ceilings, and large family gathering area with a gorgeous custom- shiplap feature wall. Kitchen features include Island for bar seating, and breakfast nook .42''wood cabinetry w/ crown, Stainless-Steel Appliances. Large primary Suite Features 2 vanities, large linen closet and 2 walk in closets. Entertainers dream with an outdoor oasis featuring 2023 screened lanai, 2 paver patios and 3' walkway, fire pit area for those who enjoy the great outdoors/ New2023 gutters, 2023 6' wood fenced yard for privacy, fruit trees, Great neighborhood 12mins to local Beaches, Bars, Restaurants & Downtown Jensen Beach & Stuart.
Home Details
Home Type
- Single Family
Est. Annual Taxes
- $7,947
Year Built
- Built in 2022
Lot Details
- 10,000 Sq Ft Lot
- Property is zoned RS-2PS
Parking
- 2 Car Attached Garage
- Garage Door Opener
- Driveway
Home Design
- Shingle Roof
- Composition Roof
Interior Spaces
- 2,072 Sq Ft Home
- 1-Story Property
- High Ceiling
- Ceiling Fan
- Blinds
- Entrance Foyer
- Family Room
- Formal Dining Room
- Den
- Pull Down Stairs to Attic
Kitchen
- Breakfast Area or Nook
- Electric Range
- Microwave
- Ice Maker
- Dishwasher
Flooring
- Carpet
- Laminate
Bedrooms and Bathrooms
- 3 Bedrooms
- Split Bedroom Floorplan
- Walk-In Closet
- 2 Full Bathrooms
- Dual Sinks
- Separate Shower in Primary Bathroom
Laundry
- Laundry Room
- Dryer
- Washer
Home Security
- Home Security System
- Fire and Smoke Detector
Utilities
- Central Heating and Cooling System
Community Details
- Port St Lucie Section 30 Subdivision
Listing and Financial Details
- Assessor Parcel Number 342064518040003
Map
Home Values in the Area
Average Home Value in this Area
Property History
| Date | Event | Price | Change | Sq Ft Price |
|---|---|---|---|---|
| 03/07/2025 03/07/25 | Sold | $465,000 | -0.9% | $224 / Sq Ft |
| 01/12/2025 01/12/25 | For Sale | $469,000 | +11.4% | $226 / Sq Ft |
| 12/14/2022 12/14/22 | Sold | $420,900 | -3.1% | $209 / Sq Ft |
| 11/16/2022 11/16/22 | Pending | -- | -- | -- |
| 10/15/2022 10/15/22 | Price Changed | $434,400 | -3.0% | $216 / Sq Ft |
| 10/09/2022 10/09/22 | Price Changed | $447,900 | +2.1% | $223 / Sq Ft |
| 06/30/2022 06/30/22 | For Sale | $438,900 | +1525.6% | $218 / Sq Ft |
| 01/02/2020 01/02/20 | Sold | $27,000 | -30.8% | $13 / Sq Ft |
| 12/03/2019 12/03/19 | Pending | -- | -- | -- |
| 06/24/2019 06/24/19 | For Sale | $39,000 | -- | $19 / Sq Ft |
Tax History
| Year | Tax Paid | Tax Assessment Tax Assessment Total Assessment is a certain percentage of the fair market value that is determined by local assessors to be the total taxable value of land and additions on the property. | Land | Improvement |
|---|---|---|---|---|
| 2024 | $8,199 | $369,049 | -- | -- |
| 2023 | $8,199 | $358,300 | $120,000 | $238,300 |
| 2022 | $1,249 | $68,300 | $68,300 | $0 |
| 2021 | $1,018 | $36,000 | $36,000 | $0 |
| 2020 | $670 | $21,100 | $21,100 | $0 |
| 2019 | $509 | $20,000 | $20,000 | $0 |
| 2018 | $459 | $17,300 | $17,300 | $0 |
| 2017 | $424 | $14,000 | $14,000 | $0 |
| 2016 | $387 | $11,000 | $11,000 | $0 |
| 2015 | $381 | $12,000 | $12,000 | $0 |
| 2014 | $337 | $7,480 | $0 | $0 |
Mortgage History
| Date | Status | Loan Amount | Loan Type |
|---|---|---|---|
| Open | $65,000 | New Conventional | |
| Closed | $65,000 | New Conventional | |
| Previous Owner | $413,275 | FHA |
Deed History
| Date | Type | Sale Price | Title Company |
|---|---|---|---|
| Warranty Deed | $465,000 | Fairwater Title | |
| Warranty Deed | $465,000 | Fairwater Title | |
| Special Warranty Deed | $420,900 | Starfish Title | |
| Warranty Deed | $27,000 | None Available | |
| Warranty Deed | $20,000 | Attorney | |
| Deed | -- | -- |
Similar Homes in Port Saint Lucie, FL
Source: BeachesMLS
MLS Number: R11051478
APN: 34-20-645-1804-0003
- 2532 SE Leithgow St
- 2424 SE Garden Terrace Unit 207
- 2400 SE Garden Terrace Unit 101
- 2474 SE Garden Terrace Unit 504
- 2432 SE Garden Terrace Unit 703
- 2464 SE Garden Terrace Unit 605
- 2472 SE Garden Terrace Unit 503
- 2468 SE Garden Terrace Unit 501
- 2501 SE Jason Ave
- 2311 SE Fruit Ave
- 1991 NW Golden Oak Trail
- 2310 SE Harrington Ave
- 2614 SE Export Ave
- 2313 SE Mariposa Ave
- 2060 NW Golden Oak Trail
- 2581 SE Caladium Ave
- 2298 SE Short St
- 2318 SE Longhorn Ave
- 2506 SE Tropical Cir E
- 2520 SE Tropical Cir E






