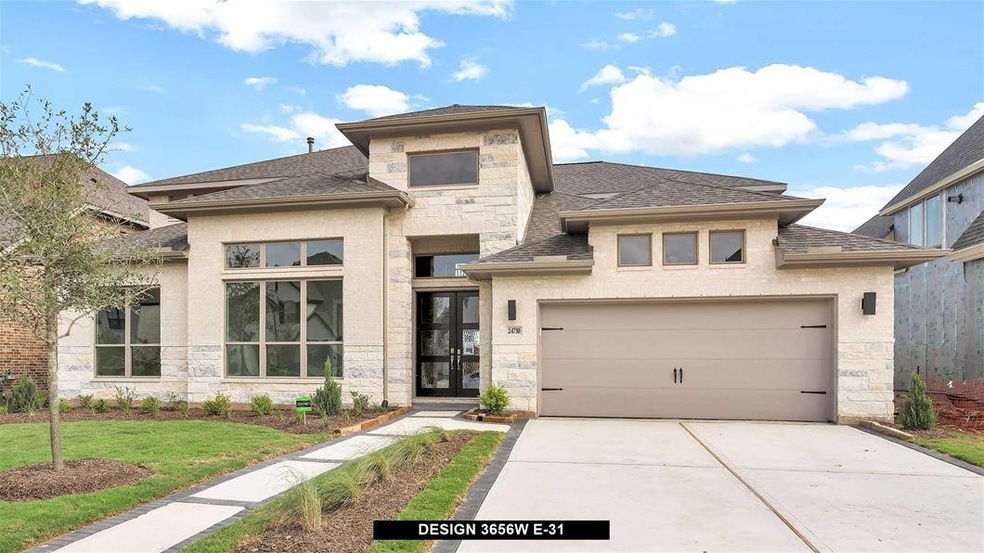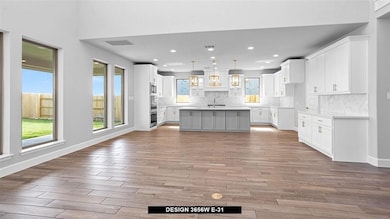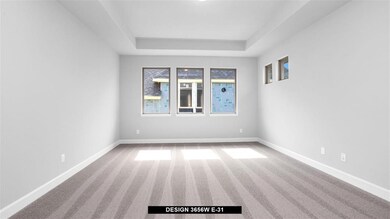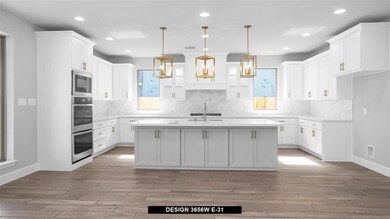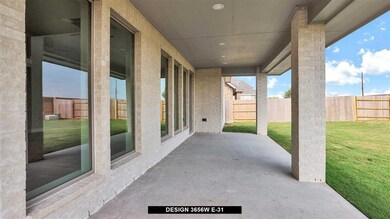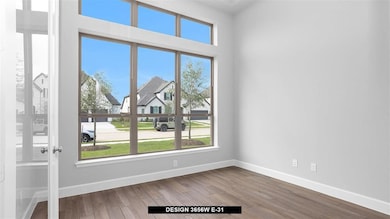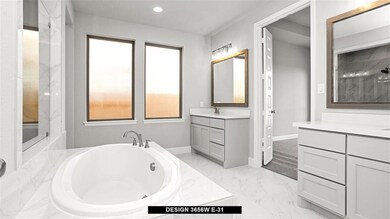
Highlights
- Tennis Courts
- Home Theater
- Deck
- Stockdick Junior High School Rated A
- Under Construction
- Traditional Architecture
About This Home
As of November 2024Welcoming front porch opens to a grand two-story entry framed by the home office with French doors. Two-story family room with 19-foot ceilings, wood mantel fireplace and three large windows extends to the dining area. Island kitchen with built-in seating space, double wall oven, 5-burner gas cooktop and a walk-in pantry. Secluded primary suite offers a wall of windows. Primary bathroom offers a double door entry, dual vanities, garden tub, separate glass enclosed shower, linen closet, two walk-in closets and private access to the utility room. First floor guest suite features a full bathroom, linen closet and a walk-in closet. Second level hosts a large game room, adjacent media room, additional bedrooms and a Hollywood bathroom. Extended covered backyard patio. Half bathroom and mud room just off the three-car garage.
Home Details
Home Type
- Single Family
Year Built
- Built in 2024 | Under Construction
Lot Details
- 8,450 Sq Ft Lot
- Lot Dimensions are 65x130
- South Facing Home
- Back Yard Fenced
- Sprinkler System
HOA Fees
- $115 Monthly HOA Fees
Parking
- 3 Car Attached Garage
- Tandem Garage
Home Design
- Traditional Architecture
- Brick Exterior Construction
- Slab Foundation
- Composition Roof
- Stone Siding
Interior Spaces
- 3,656 Sq Ft Home
- 2-Story Property
- High Ceiling
- 1 Fireplace
- Family Room Off Kitchen
- Dining Room
- Home Theater
- Home Office
- Game Room
- Utility Room
- Electric Dryer Hookup
- Fire and Smoke Detector
Kitchen
- Butlers Pantry
- Electric Oven
- Gas Cooktop
- Microwave
- Dishwasher
- Kitchen Island
- Quartz Countertops
- Disposal
Flooring
- Carpet
- Tile
Bedrooms and Bathrooms
- 4 Bedrooms
- En-Suite Primary Bedroom
- Double Vanity
- Soaking Tub
- Bathtub with Shower
- Separate Shower
Outdoor Features
- Tennis Courts
- Deck
- Covered patio or porch
Schools
- Youngblood Elementary School
- Nelson Junior High
- Freeman High School
Utilities
- Central Heating and Cooling System
- Heating System Uses Gas
Community Details
- Cohere Association, Phone Number (281) 665-3047
- Built by Perry Homes
- Elyson Subdivision
Map
Home Values in the Area
Average Home Value in this Area
Property History
| Date | Event | Price | Change | Sq Ft Price |
|---|---|---|---|---|
| 11/05/2024 11/05/24 | Sold | -- | -- | -- |
| 09/10/2024 09/10/24 | Pending | -- | -- | -- |
| 08/23/2024 08/23/24 | For Sale | $699,900 | 0.0% | $191 / Sq Ft |
| 08/05/2024 08/05/24 | Pending | -- | -- | -- |
| 07/24/2024 07/24/24 | Price Changed | $699,900 | -2.1% | $191 / Sq Ft |
| 07/23/2024 07/23/24 | For Sale | $714,900 | -- | $196 / Sq Ft |
Tax History
| Year | Tax Paid | Tax Assessment Tax Assessment Total Assessment is a certain percentage of the fair market value that is determined by local assessors to be the total taxable value of land and additions on the property. | Land | Improvement |
|---|---|---|---|---|
| 2024 | -- | $88,600 | $88,600 | -- |
Similar Homes in the area
Source: Houston Association of REALTORS®
MLS Number: 25073528
APN: 1469330020011
- 24515 Beebalm Trail
- 24510 Beebalm Trail
- 24506 Beebalm Trail
- 7911 Trillium Hollow Ct
- 7807 Ashy Sunflower Ln
- 7806 Ashy Sunflower Ln
- 7714 Ashy Sunflower Ln
- 24618 Celestial Lily Dr
- 24722 Celestial Lily Dr
- 24703 Celestial Lily Dr
- 24200 Longenbaugh Rd
- 7815 Pink Bergamot Place
- 7619 Cattail Shallows Ln
- 7610 Cattail Shallows Ln
- 7606 Cattail Shallows Ln
- 7718 Leaping Stag Ln
- 7706 Cattail Shallows Ln
- 7807 Cattail Shallows Ln
- 7703 Cattail Shallows Ln
- 7631 Cattail Shallows Ln
