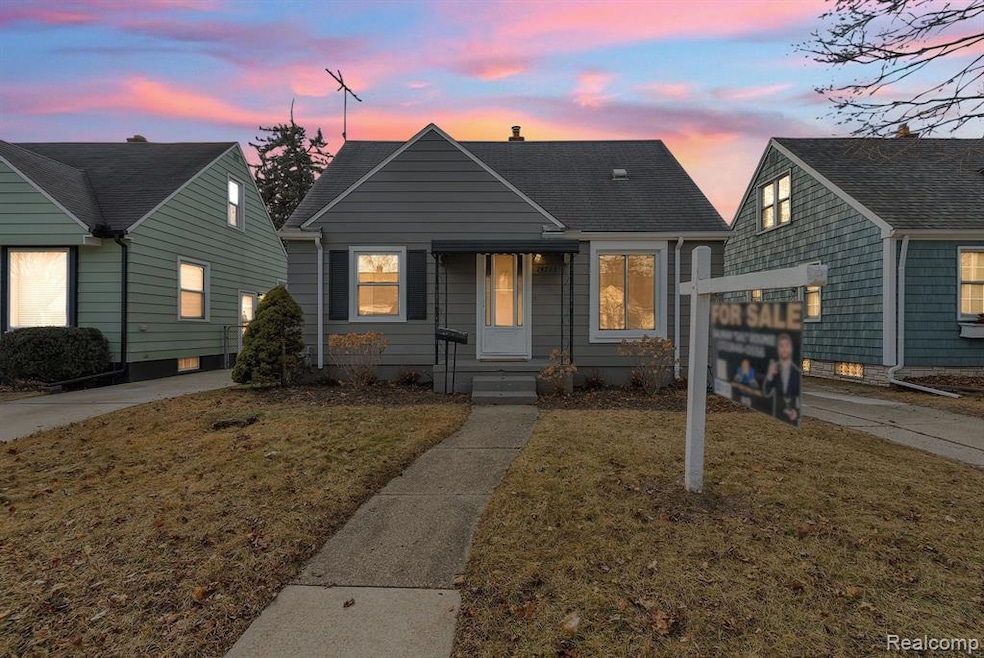Charming & Updated West Dearborn Bungalow – Prime Location! Welcome to 24713 Hickory Street, a beautifully updated West Dearborn bungalow that perfectly blends modern upgrades with classic charm. This 3-bedroom, 1-bath home features refinished hardwood floors, fresh neutral paint, and stylish new lighting throughout. The stunning eat-in kitchen boasts white cabinetry, quartz countertops, a sleek backsplash, LVP flooring, and stainless steel appliances, making it a true chef’s delight. The spacious primary bedroom offers a step-in closet for ample storage, while the finished basement with brand-new carpeting provides additional living space for relaxation or entertainment. Step outside to enjoy the fenced-in backyard, ideal for gatherings, along with an oversized 2.5-car detached garage. This home offers easy access to parks, top-rated schools, shopping, dining, Downtown West Dearborn, and expressways, with a short commute to Detroit Metro Airport. Thoughtfully remodeled in 2022, this move-in-ready home is the perfect blend of comfort, style, and convenience. Don’t miss your chance to own this Dearborn gem—schedule a private showing today!

