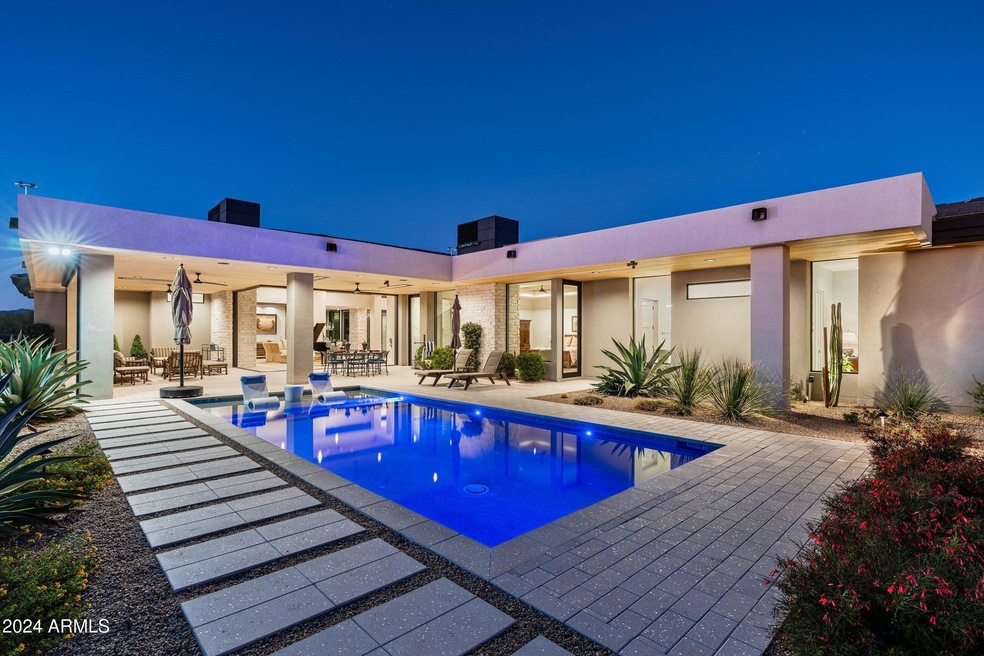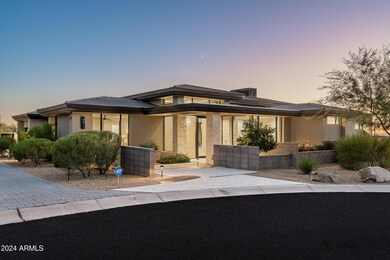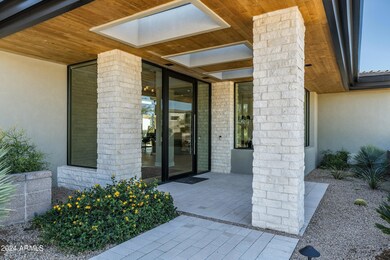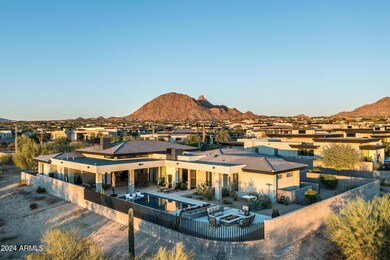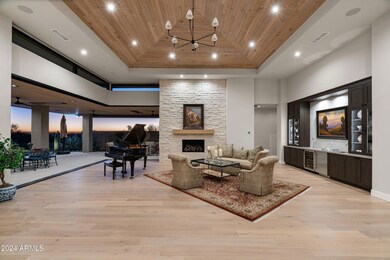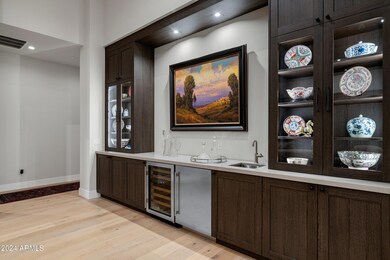
24715 N 90th Way Scottsdale, AZ 85255
Pinnacle Peak NeighborhoodHighlights
- Play Pool
- Gated Community
- Fireplace in Primary Bedroom
- Sonoran Trails Middle School Rated A-
- City Lights View
- Contemporary Architecture
About This Home
As of January 2025Spectacular contemporary masterpiece built in 2022 by Sonora West Development and designed by Swaback Architects. This home is ''model perfect''and located in the prestigious gated community of Solitude in NE Scottsdale on a quiet N/S cul-de-sac lot. Breathtaking mountain & sunset views enjoyed from the luxurious backyard retreat with fully retractable 90 degree glass panel doors that merges indoor/outdoor living seamlessly. This home boasts soaring ceilings, an open concept w/clean lines and modern architect, wide plank wood flooring,
high-end finishes, chandelier and upscale lighting that creates an atmosphere of sophistication and style along w/functionality. This 4734 square foot home offers 3bdrm/4.5 bath plus office/den and is designed to perfection. The backyard is a true ... oasis featuring thoughtfully designed mature landscaping, a beautiful pool, a cozy fire-pit conversation area, a large expansive patio, built-in BBQ, and multiple seating areas, all ideal for entertaining and relaxing. This exceptional property embodies the best of Arizona living and lifestyle and an entertainer's dream.
Home Details
Home Type
- Single Family
Est. Annual Taxes
- $7,951
Year Built
- Built in 2022
Lot Details
- 0.74 Acre Lot
- Cul-De-Sac
- Private Streets
- Desert faces the front and back of the property
- Wrought Iron Fence
- Front and Back Yard Sprinklers
- Sprinklers on Timer
HOA Fees
- $300 Monthly HOA Fees
Parking
- 3 Car Direct Access Garage
- Side or Rear Entrance to Parking
- Garage Door Opener
Property Views
- City Lights
- Mountain
Home Design
- Designed by Swaback Architects
- Contemporary Architecture
- Wood Frame Construction
- Foam Roof
- Stone Exterior Construction
- Stucco
Interior Spaces
- 4,734 Sq Ft Home
- 1-Story Property
- Central Vacuum
- Ceiling height of 9 feet or more
- Ceiling Fan
- Gas Fireplace
- Double Pane Windows
- Mechanical Sun Shade
- Family Room with Fireplace
- 2 Fireplaces
- Fire Sprinkler System
Kitchen
- Eat-In Kitchen
- Breakfast Bar
- Built-In Microwave
- Kitchen Island
- Granite Countertops
Flooring
- Wood
- Tile
Bedrooms and Bathrooms
- 3 Bedrooms
- Fireplace in Primary Bedroom
- Primary Bathroom is a Full Bathroom
- 4.5 Bathrooms
- Dual Vanity Sinks in Primary Bathroom
- Bathtub With Separate Shower Stall
Accessible Home Design
- No Interior Steps
Outdoor Features
- Play Pool
- Covered patio or porch
- Fire Pit
- Built-In Barbecue
Schools
- Desert Sun Academy Elementary School
- Sonoran Trails Middle School
- Cactus Shadows High School
Utilities
- Refrigerated Cooling System
- Heating System Uses Natural Gas
- Water Softener
- High Speed Internet
- Cable TV Available
Listing and Financial Details
- Tax Lot 6
- Assessor Parcel Number 217-05-295
Community Details
Overview
- Association fees include ground maintenance, street maintenance
- Solitude Association, Phone Number (602) 667-3145
- Built by Sonora West Development
- Solitude Subdivision
Security
- Gated Community
Map
Home Values in the Area
Average Home Value in this Area
Property History
| Date | Event | Price | Change | Sq Ft Price |
|---|---|---|---|---|
| 01/31/2025 01/31/25 | Sold | $4,000,000 | 0.0% | $845 / Sq Ft |
| 11/12/2024 11/12/24 | Pending | -- | -- | -- |
| 11/08/2024 11/08/24 | For Sale | $4,000,000 | +43.7% | $845 / Sq Ft |
| 04/05/2022 04/05/22 | Sold | $2,784,273 | +0.7% | $619 / Sq Ft |
| 09/19/2021 09/19/21 | For Sale | $2,766,000 | 0.0% | $615 / Sq Ft |
| 09/16/2021 09/16/21 | For Sale | $2,766,000 | 0.0% | $615 / Sq Ft |
| 09/16/2021 09/16/21 | Price Changed | $2,766,000 | +17.7% | $615 / Sq Ft |
| 09/19/2020 09/19/20 | Pending | -- | -- | -- |
| 09/16/2020 09/16/20 | Pending | -- | -- | -- |
| 08/30/2020 08/30/20 | Price Changed | $2,350,000 | +4.4% | $522 / Sq Ft |
| 07/20/2020 07/20/20 | Price Changed | $2,250,000 | +4.7% | $500 / Sq Ft |
| 07/05/2020 07/05/20 | For Sale | $2,150,000 | -- | $478 / Sq Ft |
Tax History
| Year | Tax Paid | Tax Assessment Tax Assessment Total Assessment is a certain percentage of the fair market value that is determined by local assessors to be the total taxable value of land and additions on the property. | Land | Improvement |
|---|---|---|---|---|
| 2025 | $7,951 | $161,744 | -- | -- |
| 2024 | $7,692 | $154,042 | -- | -- |
| 2023 | $7,692 | $257,380 | $51,470 | $205,910 |
| 2022 | $3,081 | $91,770 | $18,350 | $73,420 |
| 2021 | $574 | $15,045 | $15,045 | $0 |
| 2020 | $552 | $15,206 | $15,206 | $0 |
Mortgage History
| Date | Status | Loan Amount | Loan Type |
|---|---|---|---|
| Previous Owner | $1,762,500 | New Conventional |
Deed History
| Date | Type | Sale Price | Title Company |
|---|---|---|---|
| Warranty Deed | $4,000,000 | First American Title Insurance | |
| Special Warranty Deed | $2,784,272 | Fidelity National Title |
Similar Homes in Scottsdale, AZ
Source: Arizona Regional Multiple Listing Service (ARMLS)
MLS Number: 6781426
APN: 217-05-295
- 24546 N 91st St
- 24779 N 91 St
- 24417 N 87th St
- 24923 N 91 St
- 24258 N 91st St
- 25007 N 89th St
- 9135 E Buckskin Trail
- 24201 N 87th St
- 25210 N 90th Way
- 9333 E Happy Valley Rd
- 24688 N 87th St
- 8760 E Hackamore Dr
- 23779 N 91st St
- 24218 N 85th St
- 25583 N 89th St
- 25582 N 89th St
- 8254 E Juan Tabo Rd
- 9525 E Buckskin Trail
- 8595 E Bronco Trail
- 8653 E Camino Vivaz -- Unit 61
