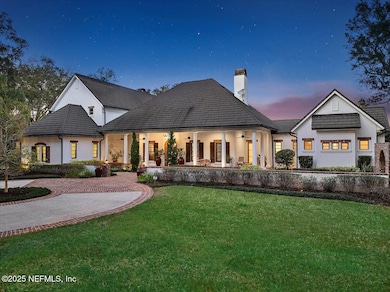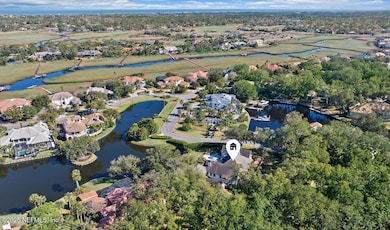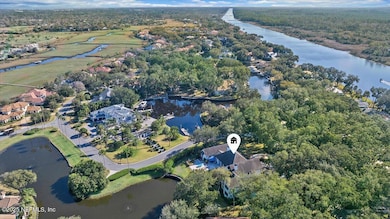
24716 Harbour View Dr Ponte Vedra Beach, FL 32082
Ponte Vedra Beach NeighborhoodEstimated payment $25,003/month
Highlights
- Access To Lagoon or Estuary
- Security Service
- Gated Community
- Ponte Vedra Palm Valley - Rawlings Elementary School Rated A
- Home fronts a pond
- Pond View
About This Home
Welcome to Harbour Island Estates, a prestigious 140-acre enclave within Marsh Landing gated community, featuring a private 6.5-acre yacht basin & custom estate homes showcasing architectural styles from around the world along its 8-mile-long island w/ 6,600 feet of Intracoastal frontage. 24716 Harbour View Drive, designed by Cronk Duch, welcomes w/ its stately European curb appeal, set beneath a canopy of majestic Live Oak trees draped in Spanish Moss. This expansive estate spans 7,391 sq. feet & offers 6 bedrooms, 8 bathrooms, an infinity-edge saltwater pool w/ lagoon views, a 40 Ft. slip in the harbor & an aura of elegance & sophistication.The grand entrance, w/ a covered front porch, a custom front door and arched brick detail, sets the tone for the home. Reclaimed bricks add a touch of charm lining the circular driveway & framing the windows & doors. Inside, the two-story Great Room w/ a Dining Room, the Venetian plaster fireplace serves as the focal point, flanked by old-world beams & flooded w/ natural light from the surrounding water views. In between the Great Room & the coastal kitchen, you will find the bar w/ a sink, ice maker, third dishwasher & a large Sub-Zero wine cooler. There's also over a 100-bottle storage- all perfectly located for seamless entertaining. The spacious first-floor primary suite is complete w/ a fireplace, two French doors leading to a large terrace w/ views of the lagoon & pool, dual walk-in closets, & a second laundry room w/ a stackable washer & dryer, beverage cooler & sink-ideal for a coffee bar. An opulent primary bathroom features a jetted soaking tub & a walk-through shower w/ four showerheads.The newly remodeled kitchen features a dining area w built-in booth seating, two pull-out cooled beverage drawers, a large island, two sinks & disposals, two Fisher Paykel dishwashers, double ovens, a warming drawer, a 6-burner gas range w/ a griddle, pot filler, custom hood, shiplap accents, & a walk-in pantry w/ an office nook. The family room includes a gas fireplace surrounded by built-ins w/ another flex space overlooking the water. Downstairs also features a large ensuite bedroom w/ a separate entrance offering privacy, perfect for an aging parent, an Au-pair, or an executive office. Upstairs, accessed by two separate staircases, you'll find three more generously sized bedrooms all w/ ensuite bathrooms, one of which could function as a second primary suite! There is also a large flex space that could be used a den/media room w/ a Juliette balcony, & kitchenette. There's no shortage of space or storage in this home! Above the three-car garage is the sixth bedroom w/ an ensuite bathroom & another kitchenette. The large laundry room is conveniently located off the one-car garage, w/ access to the mudroom & home gym. Outdoors the pool deck features a summer kitchen w/ a brand-new Delta Heat grill, push-button lighting & picturesque lagoon views, G-Man & cooling mister system. There is a large backyard space w/ a bulkhead & located off the pool area is an outdoor shower as well as a full bathroom w/ a steam shower for added luxury. The home comes is equipped w/ 6 HVAC units, five of which were recently replaced & a new metal roof installed in 2013 (50-year warranty - each shingle is secured by as many as 6 screws). Additional features include surround sound system in the family room, great room, gym, kitchen, & primary suite, central vacuum, water softener, whole-house water filtration system, & three newer tankless gas water heaters, plantation shutters, a digital Lutron lighting system & shark coating flooring in both garages (4 spaces total), copper sconces & gutters. Please refer to the Documents tab for a list of items available for separate purchase & exclusions.Slip #57, 40 ft., conveysThere is a one-time Capital Contribution of $4,020 to the Marsh Landing Master HOA due at closing.Ask about our preferred membership offerings at The Ponte Vedra Inn & Club and The Lodge & Club.Proof of cash funds or pre-qual required for all showings. All offers to be submitted on AS-IS Residential Contract for Sale and Purchase.
Home Details
Home Type
- Single Family
Est. Annual Taxes
- $22,715
Year Built
- Built in 2007 | Remodeled
Lot Details
- 1.34 Acre Lot
- Home fronts a pond
- Property fronts a private road
- West Facing Home
- Back Yard Fenced
- Corner Lot
HOA Fees
Parking
- 4 Car Attached Garage
- Circular Driveway
Home Design
- Traditional Architecture
- Metal Roof
- Concrete Siding
- Stucco
Interior Spaces
- 7,391 Sq Ft Home
- 2-Story Property
- Open Floorplan
- Wet Bar
- Built-In Features
- Vaulted Ceiling
- Ceiling Fan
- 3 Fireplaces
- Gas Fireplace
- Pond Views
- Front Loading Washer
Kitchen
- Eat-In Kitchen
- Butlers Pantry
- Double Oven
- Gas Range
- Microwave
- Ice Maker
- Dishwasher
- Wine Cooler
- Kitchen Island
- Disposal
Flooring
- Wood
- Tile
Bedrooms and Bathrooms
- 6 Bedrooms
- Split Bedroom Floorplan
- Dual Closets
- Walk-In Closet
- In-Law or Guest Suite
- 8 Full Bathrooms
- Bathtub With Separate Shower Stall
Outdoor Features
- Saltwater Pool
- Access To Lagoon or Estuary
- Property near a lagoon
- Outdoor Kitchen
- Front Porch
Schools
- Ponte Vedra Rawlings Elementary School
- Alice B. Landrum Middle School
- Ponte Vedra High School
Utilities
- Central Heating and Cooling System
- Tankless Water Heater
- Gas Water Heater
- Water Softener is Owned
Listing and Financial Details
- Assessor Parcel Number 0524930240
Community Details
Overview
- Association fees include security
- Marsh Landing Master HOA & Harbour Island Sub HOA Association, Phone Number (904) 273-3033
- Marsh Landing Cc Subdivision
- On-Site Maintenance
Recreation
- Community Basketball Court
- Pickleball Courts
- Community Playground
- Park
- Jogging Path
Security
- Security Service
- Gated Community
Map
Home Values in the Area
Average Home Value in this Area
Tax History
| Year | Tax Paid | Tax Assessment Tax Assessment Total Assessment is a certain percentage of the fair market value that is determined by local assessors to be the total taxable value of land and additions on the property. | Land | Improvement |
|---|---|---|---|---|
| 2024 | $22,312 | $1,830,390 | -- | -- |
| 2023 | $22,312 | $1,777,078 | $0 | $0 |
| 2022 | $21,813 | $1,725,318 | $0 | $0 |
| 2021 | $21,758 | $1,675,066 | $0 | $0 |
| 2020 | $21,707 | $1,651,939 | $0 | $0 |
| 2019 | $22,237 | $1,615,845 | $0 | $0 |
| 2018 | $22,257 | $1,599,063 | $0 | $0 |
| 2017 | $22,218 | $1,566,173 | $0 | $0 |
| 2016 | $22,267 | $1,579,979 | $0 | $0 |
| 2015 | $22,615 | $1,568,996 | $0 | $0 |
| 2014 | $22,726 | $1,556,543 | $0 | $0 |
Property History
| Date | Event | Price | Change | Sq Ft Price |
|---|---|---|---|---|
| 04/18/2025 04/18/25 | Price Changed | $3,995,000 | -4.8% | $541 / Sq Ft |
| 02/28/2025 02/28/25 | Price Changed | $4,195,000 | -4.6% | $568 / Sq Ft |
| 02/14/2025 02/14/25 | For Sale | $4,395,000 | +137.8% | $595 / Sq Ft |
| 12/17/2023 12/17/23 | Off Market | $1,848,000 | -- | -- |
| 06/20/2018 06/20/18 | Sold | $1,848,000 | -35.2% | $250 / Sq Ft |
| 06/01/2018 06/01/18 | Pending | -- | -- | -- |
| 05/14/2018 05/14/18 | For Sale | $2,850,000 | -- | $386 / Sq Ft |
Deed History
| Date | Type | Sale Price | Title Company |
|---|---|---|---|
| Warranty Deed | $1,650,000 | Gibraltar Title Svcs Llc | |
| Warranty Deed | $989,000 | Ponte Vedra Title Llc | |
| Corporate Deed | $850,000 | Ort |
Mortgage History
| Date | Status | Loan Amount | Loan Type |
|---|---|---|---|
| Open | $2,100,000 | Balloon | |
| Previous Owner | $500,000 | Credit Line Revolving | |
| Previous Owner | $1,000,000 | Construction |
Similar Homes in Ponte Vedra Beach, FL
Source: realMLS (Northeast Florida Multiple Listing Service)
MLS Number: 2069865
APN: 052493-0240
- 24644 Harbour View Dr
- 231 Deer Haven Dr
- 255 Deer Haven Dr
- 24575 Harbour View Dr
- 105 Teal Nest Ct
- 24550 Harbour View Dr
- 24620 Deer Trace Dr
- 149 Lantern Wick Place
- 9070 Marsh View Ct
- 24469 Harbour View Dr
- 9020 Marsh View Ct
- 112 Indian Cove Ln
- 7540 Founders Way
- 24631 Deer Trace Dr
- 7520 Founders Way
- 24420 Harbour View Dr
- 24424 Harbour View Dr
- 100 Palm Forest Place
- 7330 Oakmont Ct
- 240 Northwind Ct






