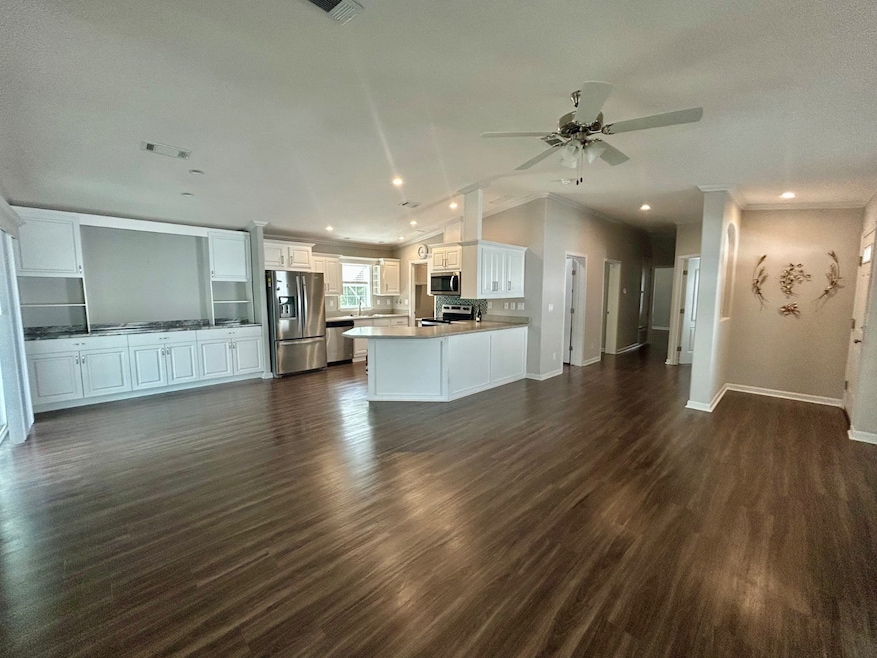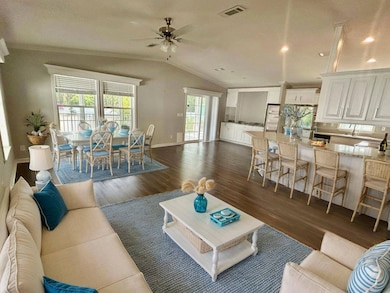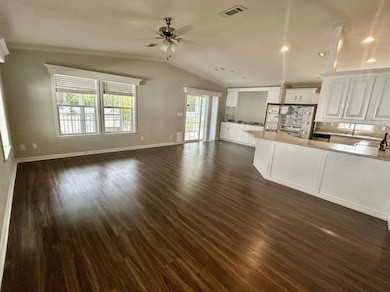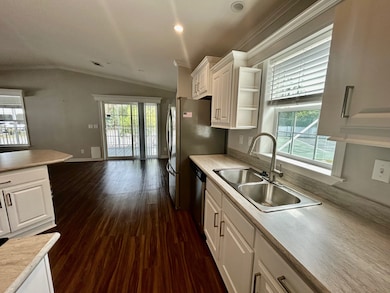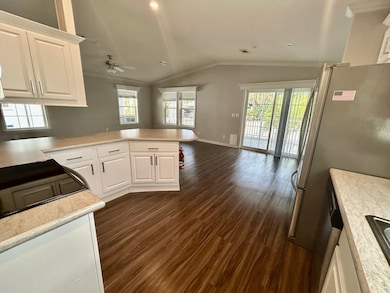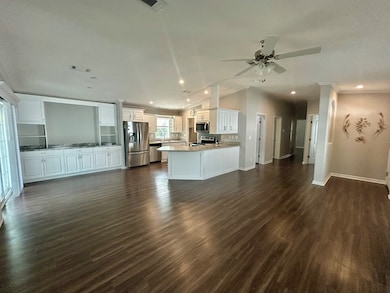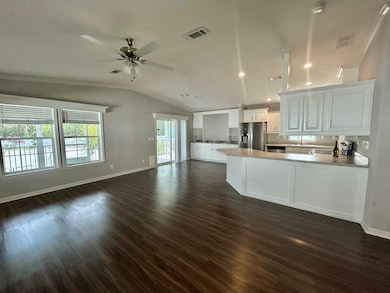
2472 Boca Way Place Unit 323 Melbourne, FL 32904
Estimated payment $1,019/month
Highlights
- Very Popular Property
- Senior Community
- Clubhouse
- Fitness Center
- Gated Community
- Main Floor Primary Bedroom
About This Home
Stunning, 2021-built home at the end of a cul-de-sac, offering over 1,500 sq. ft. of impeccably maintained living space with countless upgrades that rival a brand-new build. Interior Features •Open, Spacious Layout: Bright, airy floor plan with extra-wide hallways and doorways •Flooring & Window Treatments: Seamless luxury vinyl plank flooring throughout; 2" cordless mini-blinds on every window •Smart Laundry: Convenient laundry room off the kitchen, equipped with upgraded washer & dryer Kitchen & Dining •Chef's Kitchen: Abundant custom cabinetry with built-in dining nook, sleek stainless-steel appliances, recessed lighting, and island workspace •Polished Finishes: Meticulous millwork and high-end fixtures throughout Bedrooms & Baths •Primary Suite: Generous bedroom with direct access to an exquisite bath featuring a walk-in shower and freestanding luxury tub •Second Bedroom: Spacious bedroom complete with a built-in safe for valuables •Secondary Bath: Ample cabinet storage and tasteful tile accents Outdoor Living •Screened Porch: Upgraded with pet-grade screening; serves as a second entrance for seamless indoor/outdoor flow •Landscaping & Lighting: Professionally designed low-voltage night lighting and motion-activated solar lights lining the driveway Security & Preparedness •Advanced Surveillance: Four-camera Lorex system monitored from inside the home •Storm Ready: Portable generator pre-wired to the main panel and hurricane-ready portable shutters Bonus Outbuilding •Versatile "She-Shed"/Man Cave: Fully insulated 108″ x 184″ structure with its own AC-perfect as a workshop, craft room, or home office This meticulously cared-for home is truly move-in ready, blending luxury finishes with practical features for year-round comfort and security. This home is situated within the prestigious, gated community of Lakes of Melbourne, which boasts upscale charm and an array of amenities, including a recently upgraded clubhouse, resort-style pool, card and game room, billiards, fitness center, pickleball and tennis courts, RV & Boat storage, and fishing dock. The community offers a luxurious and convenient lifestyle, located close to restaurants, shopping, hospitals, major roads, and the pristine beaches of Melbourne and Cape Canaveral. Lakes of Melbourne is the perfect haven for those seeking a year-round residence or a winter retreat. Don't miss the opportunity to experience premier 55+ living in this exceptional gated community! All listing information is deemed reliable but not guaranteed and should be independently verified through personal inspection by appropriate professionals. Our company does not and cannot guarantee or warrant the accuracy of this information or the condition of this property. Measurements are approximate. The buyer assumes full responsibility for obtaining all current rates of lot rent, fees, and pass-on costs. Additionally, the buyer is responsible for obtaining all rules, regulations, pet policies, etc., associated with the community, park, or home from the community/park manager. Our company is not responsible for quoting said fees or policies. Financing is available through 3rd party lenders. The sales price does not include tax, dealer fees, or administrative fees. Please contact the sales agent for additional information. (Note: a few photos have been digitally enhanced. This home is sold unfurnished.)
Property Details
Home Type
- Mobile/Manufactured
Year Built
- Built in 2021
Lot Details
- Land Lease of $809
Parking
- Carport
Home Design
- Asphalt Roof
- Vinyl Siding
Interior Spaces
- 1,500 Sq Ft Home
- Entrance Foyer
- Living Room
- Dining Room
- Den
Kitchen
- Eat-In Kitchen
- Oven
- Microwave
- Dishwasher
- Stainless Steel Appliances
- Laminate Countertops
- Disposal
Bedrooms and Bathrooms
- 2 Bedrooms
- Primary Bedroom on Main
- En-Suite Primary Bedroom
- Walk-In Closet
- 2 Full Bathrooms
Laundry
- Laundry Room
- Dryer
- Washer
Outdoor Features
- Separate Outdoor Workshop
- Shed
Utilities
- Heating Available
- Water Heater
Community Details
Overview
- Senior Community
- Lakes Of Melbourne Community
Amenities
- Clubhouse
- Recreation Room
Recreation
- Tennis Courts
- Fitness Center
- Community Pool
Pet Policy
- Pets Allowed
Security
- Gated Community
Map
Home Values in the Area
Average Home Value in this Area
Property History
| Date | Event | Price | Change | Sq Ft Price |
|---|---|---|---|---|
| 04/25/2025 04/25/25 | For Sale | $154,900 | -- | $103 / Sq Ft |
Similar Homes in Melbourne, FL
Source: My State MLS
MLS Number: 11479336
- 2433 Boca Way Place
- 2330 Lakes of Melbourne Dr Unit 170
- 3532 Elcar Dr
- 3505 Detroiter Dr
- 1207 Eber Blvd
- 2357 Parkland Dr
- 3590 Bobwhite Ct
- 2363 Bent Pine Dr
- 4082 Timber Trail Ct Unit 221
- 2403 Lakes of Melbourne Dr Unit 354
- 2284 Lakes of Melbourne Dr Unit 153
- 3536 Bobwhite Ct
- 3520 Bobwhite Ct
- 2485 Turtledove Place
- 2465 Woodthrush Place
- 2484 Turtledove Place
- 2488 Sunbird Place
- 2317 Bent Pine Dr Unit 204
- 2305 Bent Pine Dr Unit 201
- 2431 Whippoorwill Place
