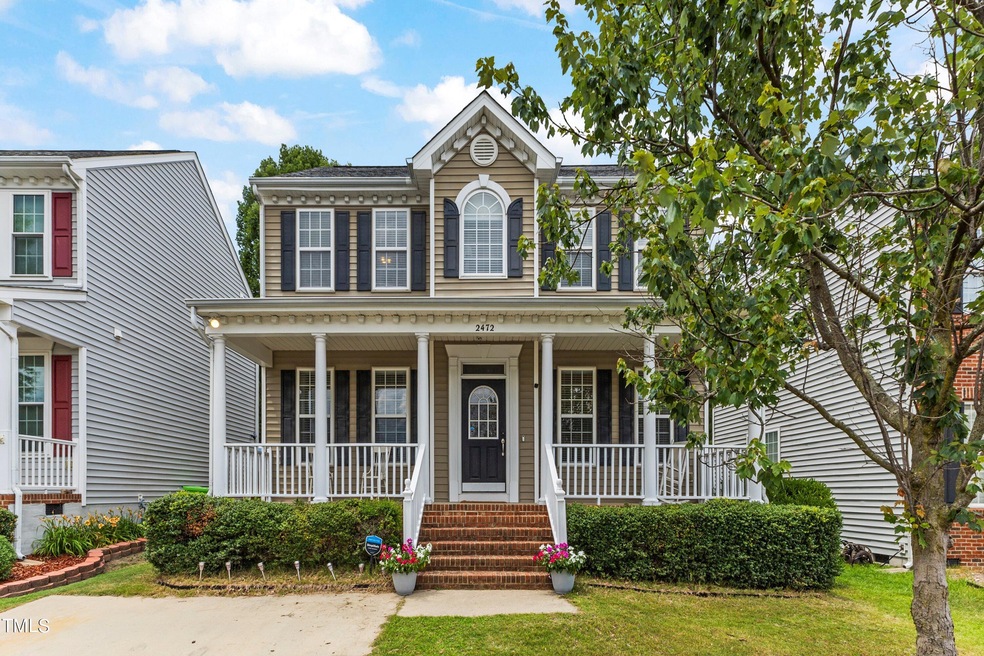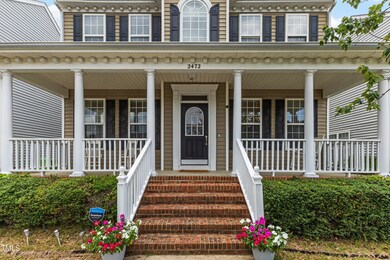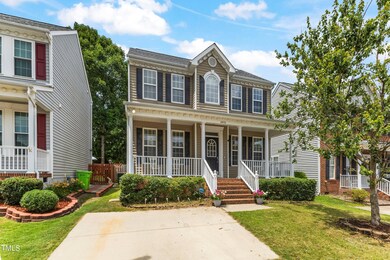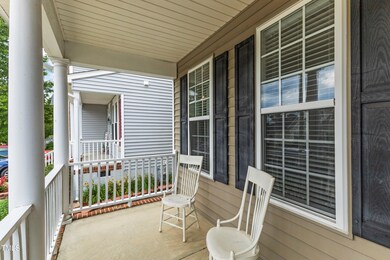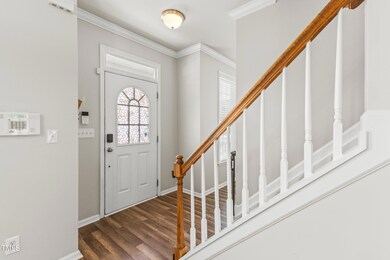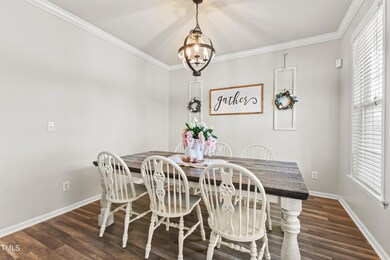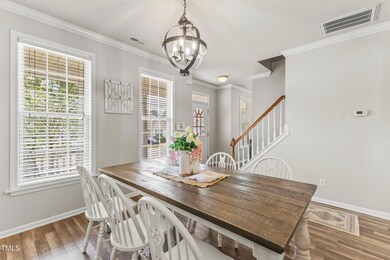
2472 Sapphire Valley Dr Raleigh, NC 27604
Hedingham NeighborhoodHighlights
- Traditional Architecture
- Laundry Room
- Central Air
- Living Room
- Luxury Vinyl Tile Flooring
- Dining Room
About This Home
As of October 2024THIS CHARMING SUNNY AND BRIGHT HOME BOASTS WITH 3 BR'S, (PRIMARY BR HAS TRAY CEILING AND OFFICE/SITTING NOOK,) 2.5 BATH IN A DESIRABLE AND ESTABLISHED RALEIGH GOLF COURSE COMMUNITY WITH 2 POOLS, GYM, MULTIPLE PLAYGROUNDS, CLUBHOUSE, TRAILS, AND MORE! SIP YOUR SWEET TEA ON A GORGEOUS, OPEN AND INVITING FRONT PORCH THAT CAN FIT 2 PORCH SWINGS, ROCKERS, AND MORE! NEW ROOF IN 2023, NEW DISHWASHER, LVP FLOORS ON MAIN LIVING AREA, FRESHLY CLEANED UPSTAIRS CARPETS, FRESHLY POWER WASHED AND STAINED DECK, PATIO, SPACIOUS FENCED IN BACKYARD WITH THE GREENWAY RIGHT BEHIND YOUR YARD! EASY ACCESS MAJOR HWYS AND DOWNTOWN RALEIGH! DON'T MISS OUT ON THIS GEM! UPDATED SE REPORT WITH REPAIRS COMPLETED
VAPOR BARRIER iNSTALLED
TRANSFERRABLE HOME WARRANTY INCLUDED
SELLER BUILDING AND PREFERRED CLOSING DATE IS 9/27/24
PLEASE CONTACT LA WITH ANY QUESTIONS
THANKS!
Home Details
Home Type
- Single Family
Est. Annual Taxes
- $2,345
Year Built
- Built in 2004
Lot Details
- 3,920 Sq Ft Lot
HOA Fees
- $65 Monthly HOA Fees
Home Design
- Traditional Architecture
- Architectural Shingle Roof
- Vinyl Siding
Interior Spaces
- 1,644 Sq Ft Home
- 2-Story Property
- Ceiling Fan
- Living Room
- Dining Room
- Laundry Room
Flooring
- Carpet
- Luxury Vinyl Tile
Bedrooms and Bathrooms
- 3 Bedrooms
Parking
- 2 Parking Spaces
- 2 Open Parking Spaces
Schools
- Beaverdam Elementary School
- River Bend Middle School
- Knightdale High School
Utilities
- Central Air
- Heating Available
Community Details
- Association fees include road maintenance
- First Service Residental Association, Phone Number (919) 676-5310
- Hedingham Subdivision
Listing and Financial Details
- Assessor Parcel Number REAL ESTATE ID #0299041 PIN #1735526131
Map
Home Values in the Area
Average Home Value in this Area
Property History
| Date | Event | Price | Change | Sq Ft Price |
|---|---|---|---|---|
| 10/24/2024 10/24/24 | Sold | $326,000 | -1.2% | $198 / Sq Ft |
| 09/23/2024 09/23/24 | Pending | -- | -- | -- |
| 09/05/2024 09/05/24 | Price Changed | $329,999 | -2.9% | $201 / Sq Ft |
| 08/22/2024 08/22/24 | Price Changed | $339,999 | -1.4% | $207 / Sq Ft |
| 08/02/2024 08/02/24 | Price Changed | $345,000 | -1.1% | $210 / Sq Ft |
| 07/22/2024 07/22/24 | Price Changed | $348,999 | -0.3% | $212 / Sq Ft |
| 06/21/2024 06/21/24 | For Sale | $349,999 | +7.7% | $213 / Sq Ft |
| 12/15/2023 12/15/23 | Off Market | $325,000 | -- | -- |
| 01/27/2023 01/27/23 | Sold | $325,000 | 0.0% | $189 / Sq Ft |
| 12/14/2022 12/14/22 | Pending | -- | -- | -- |
| 11/29/2022 11/29/22 | Price Changed | $325,000 | -1.5% | $189 / Sq Ft |
| 11/11/2022 11/11/22 | For Sale | $330,000 | 0.0% | $192 / Sq Ft |
| 11/01/2022 11/01/22 | Pending | -- | -- | -- |
| 10/27/2022 10/27/22 | For Sale | $330,000 | -- | $192 / Sq Ft |
Tax History
| Year | Tax Paid | Tax Assessment Tax Assessment Total Assessment is a certain percentage of the fair market value that is determined by local assessors to be the total taxable value of land and additions on the property. | Land | Improvement |
|---|---|---|---|---|
| 2024 | $2,929 | $334,914 | $70,000 | $264,914 |
| 2023 | $2,345 | $213,298 | $50,000 | $163,298 |
| 2022 | $2,180 | $213,298 | $50,000 | $163,298 |
| 2021 | $2,095 | $213,298 | $50,000 | $163,298 |
| 2020 | $2,057 | $213,298 | $50,000 | $163,298 |
| 2019 | $1,870 | $159,603 | $34,000 | $125,603 |
| 2018 | $1,764 | $159,603 | $34,000 | $125,603 |
| 2017 | $1,680 | $159,603 | $34,000 | $125,603 |
| 2016 | $1,646 | $159,603 | $34,000 | $125,603 |
| 2015 | $1,744 | $166,522 | $34,000 | $132,522 |
| 2014 | $1,655 | $166,522 | $34,000 | $132,522 |
Mortgage History
| Date | Status | Loan Amount | Loan Type |
|---|---|---|---|
| Open | $309,700 | New Conventional | |
| Previous Owner | $325,000 | New Conventional | |
| Previous Owner | $227,000 | New Conventional | |
| Previous Owner | $203,000 | Adjustable Rate Mortgage/ARM | |
| Previous Owner | $142,400 | Purchase Money Mortgage | |
| Previous Owner | $154,819 | FHA |
Deed History
| Date | Type | Sale Price | Title Company |
|---|---|---|---|
| Warranty Deed | $326,000 | None Listed On Document | |
| Warranty Deed | $325,000 | -- | |
| Deed | -- | -- | |
| Warranty Deed | $203,500 | None Available | |
| Warranty Deed | $178,000 | None Available | |
| Interfamily Deed Transfer | -- | -- | |
| Warranty Deed | $157,500 | -- |
Similar Homes in Raleigh, NC
Source: Doorify MLS
MLS Number: 10037159
APN: 1735.04-52-6131-000
- 2356 Bay Harbor Dr
- 2133 Persimmon Ridge Dr
- 2245 Ventana Ln
- 2634 Blackwolf Run Ln
- 2248 Ventana Ln
- 2036 Metacomet Way
- 2232 Ventana Ln
- 2332 Turtle Point Dr
- 2323 Turtle Point Dr
- 2321 Turtle Point Dr
- 2041 Metacomet Way
- 2001 Metacomet Way
- 2100 Thornblade Dr
- 2152 Haig Point Way
- 2129 Ventana Ln
- 5367 Cog Hill Ct
- 3021 Allenby Dr
- 5321 Cog Hill Ct
- 5980 Osprey Cove Dr
- 2124 Castle Pines Dr
