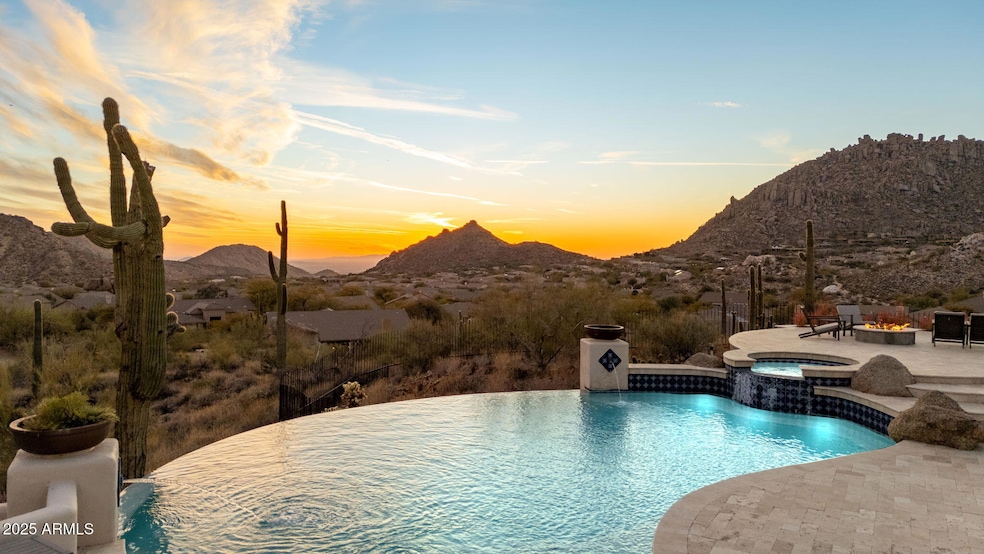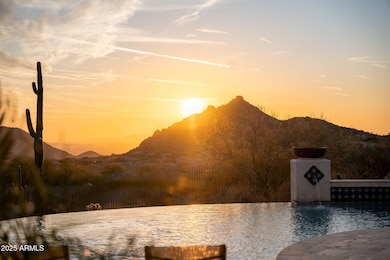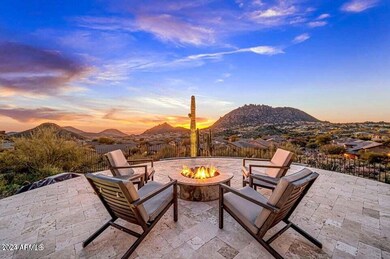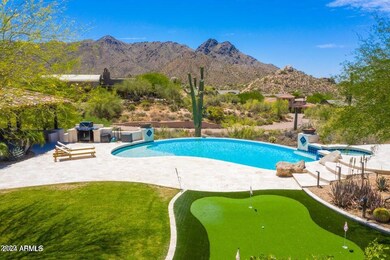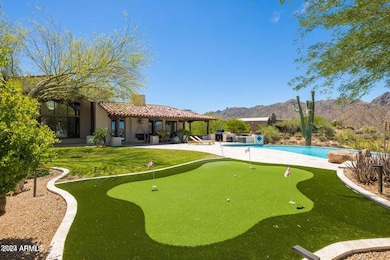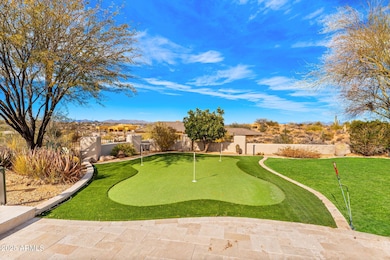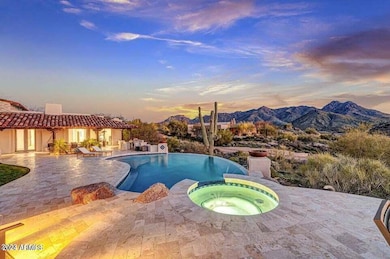
24724 N 119th Place Scottsdale, AZ 85255
Troon Village NeighborhoodEstimated payment $17,070/month
Highlights
- Heated Spa
- City Lights View
- Fireplace in Primary Bedroom
- Sonoran Trails Middle School Rated A-
- 1.74 Acre Lot
- Vaulted Ceiling
About This Home
This Spectacular Soft Contemporary home has been newly renovated to create a perfect blend of sleek, Modern design and Comfort, offering Breathtaking Mountain Views that can be admired from almost every corner. The expansive windows frame the stunning scenery, allowing sunlight to pour into the home and highlighting the serene landscape. The open, airy layout features clean lines, warm neutral tones, and large windows that seamlessly bring the beauty of the outdoors inside. Every room is designed with sophistication and functionality in mind, creating a serene atmosphere. For golf enthusiasts, the home is equipped with both a pristine putting green and a cutting-edge golf simulator, making it an ideal retreat for practicing skills or unwinding. Fabulous At Home Office Guest suites with ensuite bathrooms and a Peaceful, Primary retreat boasting mountain and valley views. Whether indoors or out, this home provides an exquisite balance of true Luxury and Recreation. Welcome Home to Paradise!
Home Details
Home Type
- Single Family
Est. Annual Taxes
- $4,022
Year Built
- Built in 1997
Lot Details
- 1.74 Acre Lot
- Cul-De-Sac
- Desert faces the front and back of the property
- Wrought Iron Fence
- Front and Back Yard Sprinklers
- Private Yard
HOA Fees
- $81 Monthly HOA Fees
Parking
- 3 Car Garage
Property Views
- City Lights
- Mountain
Home Design
- Santa Fe Architecture
- Wood Frame Construction
- Tile Roof
- Built-Up Roof
- Foam Roof
- Stucco
Interior Spaces
- 3,800 Sq Ft Home
- 1-Story Property
- Vaulted Ceiling
- Ceiling Fan
- Skylights
- Gas Fireplace
- Double Pane Windows
- Mechanical Sun Shade
- Family Room with Fireplace
- 3 Fireplaces
- Security System Owned
Kitchen
- Kitchen Updated in 2022
- Breakfast Bar
- Gas Cooktop
- Built-In Microwave
- Kitchen Island
- Granite Countertops
Flooring
- Floors Updated in 2022
- Wood Flooring
Bedrooms and Bathrooms
- 4 Bedrooms
- Fireplace in Primary Bedroom
- Bathroom Updated in 2022
- Primary Bathroom is a Full Bathroom
- 4 Bathrooms
- Dual Vanity Sinks in Primary Bathroom
- Hydromassage or Jetted Bathtub
- Bathtub With Separate Shower Stall
Pool
- Heated Spa
- Heated Pool
Outdoor Features
- Balcony
- Outdoor Fireplace
- Built-In Barbecue
Schools
- Black Mountain Elementary School
- Cactus Shadows High School
Utilities
- Cooling Available
- Zoned Heating
- Heating System Uses Natural Gas
- Water Softener
- High Speed Internet
- Cable TV Available
Community Details
- Association fees include ground maintenance
- Az Community Mgmt Association, Phone Number (480) 355-1190
- Built by Custom
- Estates At Desert Crest Subdivision
Listing and Financial Details
- Tax Lot 5
- Assessor Parcel Number 217-55-068
Map
Home Values in the Area
Average Home Value in this Area
Tax History
| Year | Tax Paid | Tax Assessment Tax Assessment Total Assessment is a certain percentage of the fair market value that is determined by local assessors to be the total taxable value of land and additions on the property. | Land | Improvement |
|---|---|---|---|---|
| 2025 | $4,022 | $86,134 | -- | -- |
| 2024 | $5,893 | $82,032 | -- | -- |
| 2023 | $5,893 | $147,220 | $29,440 | $117,780 |
| 2022 | $5,694 | $109,420 | $21,880 | $87,540 |
| 2021 | $7,138 | $106,580 | $21,310 | $85,270 |
| 2020 | $7,280 | $105,550 | $21,110 | $84,440 |
| 2019 | $7,062 | $103,710 | $20,740 | $82,970 |
| 2018 | $6,868 | $100,260 | $20,050 | $80,210 |
| 2017 | $6,614 | $99,820 | $19,960 | $79,860 |
| 2016 | $6,585 | $95,360 | $19,070 | $76,290 |
| 2015 | $6,227 | $87,450 | $17,490 | $69,960 |
Property History
| Date | Event | Price | Change | Sq Ft Price |
|---|---|---|---|---|
| 02/17/2025 02/17/25 | Price Changed | $2,984,000 | -8.9% | $785 / Sq Ft |
| 11/27/2024 11/27/24 | Price Changed | $3,274,000 | -8.9% | $862 / Sq Ft |
| 04/02/2024 04/02/24 | For Sale | $3,595,000 | +103.1% | $946 / Sq Ft |
| 12/10/2021 12/10/21 | Sold | $1,770,000 | +1.1% | $466 / Sq Ft |
| 11/29/2021 11/29/21 | Pending | -- | -- | -- |
| 11/14/2021 11/14/21 | For Sale | $1,750,000 | -- | $461 / Sq Ft |
Deed History
| Date | Type | Sale Price | Title Company |
|---|---|---|---|
| Warranty Deed | $1,770,000 | Wfg National Title Ins Co | |
| Cash Sale Deed | $860,000 | Old Republic Title Agency | |
| Trustee Deed | $732,110 | Accommodation | |
| Interfamily Deed Transfer | -- | First American Title | |
| Interfamily Deed Transfer | -- | First American Title Insuran | |
| Interfamily Deed Transfer | -- | The Talon Group Hayden Park | |
| Interfamily Deed Transfer | -- | The Talon Group Hayden Park | |
| Interfamily Deed Transfer | -- | -- | |
| Warranty Deed | $1,100,000 | Lawyers Title Ins | |
| Interfamily Deed Transfer | -- | Chicago Title Insurance Co | |
| Cash Sale Deed | $97,000 | Chicago Title Insurance Co | |
| Warranty Deed | $1,600,000 | -- |
Mortgage History
| Date | Status | Loan Amount | Loan Type |
|---|---|---|---|
| Open | $1,400,000 | New Conventional | |
| Previous Owner | $999,000 | Stand Alone Refi Refinance Of Original Loan | |
| Previous Owner | $100,000 | Credit Line Revolving | |
| Previous Owner | $999,900 | Purchase Money Mortgage | |
| Previous Owner | $200,000 | Credit Line Revolving | |
| Previous Owner | $350,000 | New Conventional | |
| Previous Owner | $265,000 | No Value Available | |
| Closed | $200,000 | No Value Available |
Similar Homes in Scottsdale, AZ
Source: Arizona Regional Multiple Listing Service (ARMLS)
MLS Number: 6685315
APN: 217-55-068
- 24686 N 120th Place
- 11747 E Juan Tabo Rd
- 24548 N 121st Place
- 12160 E Whispering Wind Dr
- 24422 N 128th Way
- 12942 E Buckskin Trail
- 12942 E Buckskin Trail
- 12942 E Buckskin Trail
- 12942 E Buckskin Trail
- 12942 E Buckskin Trail
- 24450 N 132nd Place
- 11568 E Whispering Wind Dr
- 24642 N 123rd Place Unit 114
- 11917 E Mariposa Grande Dr
- 11886 E Mariposa Grande Dr Unit 73
- 12324 E Alameda Rd
- 24288 N 124th St Unit 20A
- 11972 E Yearling Rd Unit 20
- 25580 N 119th St
- 25572 N 119th St
