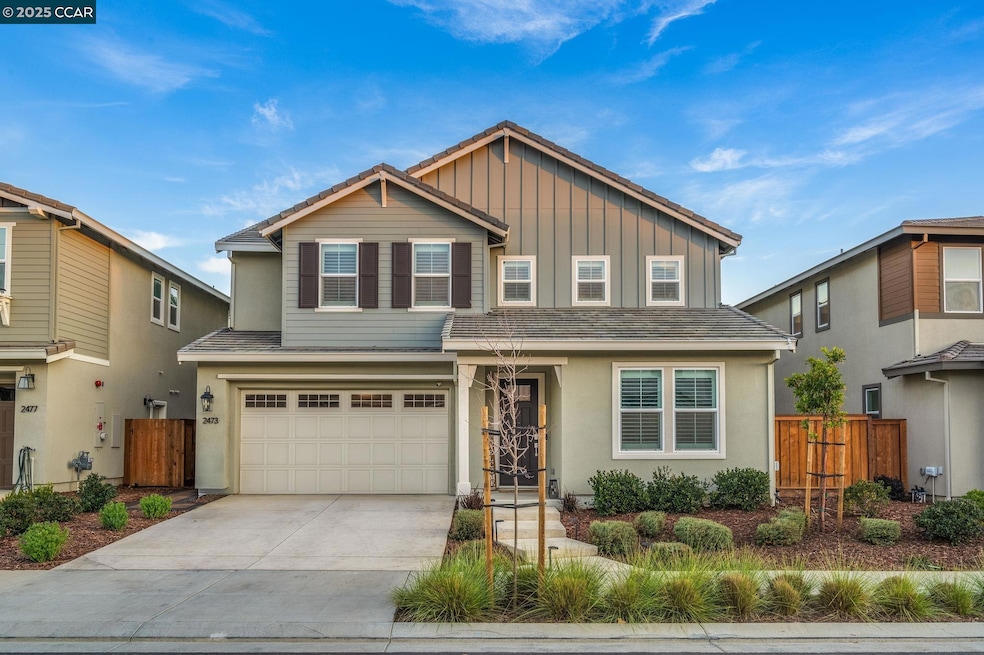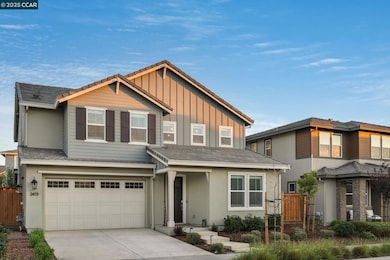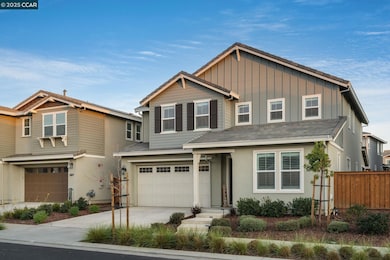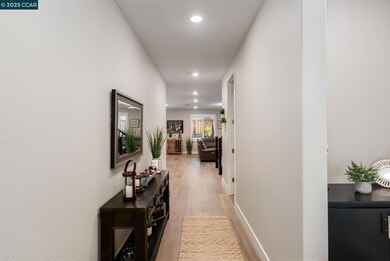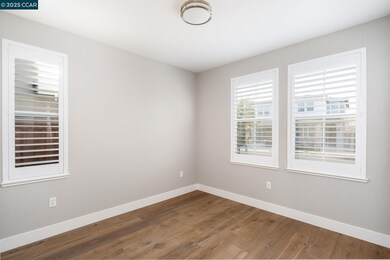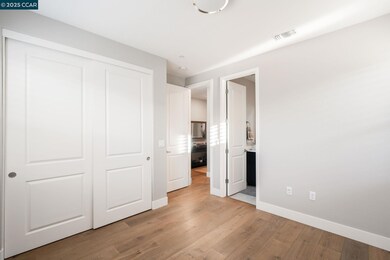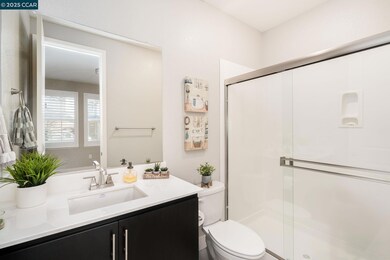
2473 Elan Dr Fairfield, CA 94534
Estimated payment $6,258/month
Highlights
- Updated Kitchen
- Clubhouse
- Engineered Wood Flooring
- Vanden High School Rated A-
- Private Lot
- Stone Countertops
About This Home
Welcome to 2473 Elan Drive, nestled in the serene and sought-after One Lake community. This stunning Shimmer Plan 2 Smart Home has beenmeticulously crafted with every builder upgrade and thoughtfully enhanced by the sellers in 2023 to create a truly unparalleled living experience. Spanning 3,013 sq. ft., this home blends elegance, technology, and comfort seamlessly. Inside, you’ll find engineered hardwood floors, soft-close cabinetry, and sensor-activated lighting in every bathroom. A covered patio, along with lighting in the entryway, kitchen, and patio, can all be controlled via your smartphone. Thefully bricked backyard offers a low-maintenance outdoor retreat, while a custom wine cellar with a handmade wooden wine rack adds a touch ofsophistication for entertaining. Modern conveniences include a tankless water heater, owned solar panels, and much more. One Lake is more than aneighborhood—it’s a lifestyle. This lakefront community is part of a visionary 10-year plan to become a vibrant social hub. Amenities will include a pool, dogpark, gym, yoga/Tai Chi areas, spa, event spaces, barbecue areas, a community garden, and more, all set against breathtaking lake views. Discover luxury,innovation, and tranquility—welcome home.
Open House Schedule
-
Saturday, April 26, 202511:00 am to 2:00 pm4/26/2025 11:00:00 AM +00:004/26/2025 2:00:00 PM +00:00Looking forward to seeing you!Add to Calendar
-
Sunday, April 27, 202512:00 to 3:00 pm4/27/2025 12:00:00 PM +00:004/27/2025 3:00:00 PM +00:00Looking forward to seeing you!Add to Calendar
Home Details
Home Type
- Single Family
Est. Annual Taxes
- $13,204
Year Built
- Built in 2021
Lot Details
- 5,039 Sq Ft Lot
- Landscaped
- Private Lot
- Front Yard Sprinklers
- Back Yard Fenced
HOA Fees
- $150 Monthly HOA Fees
Parking
- 2 Car Attached Garage
- Electric Vehicle Home Charger
- Garage Door Opener
Home Design
- Wood Shingle Exterior
- Stucco
Kitchen
- Updated Kitchen
- Eat-In Kitchen
- Breakfast Bar
- Built-In Oven
- Built-In Range
- Microwave
- Dishwasher
- Kitchen Island
- Stone Countertops
Flooring
- Engineered Wood
- Tile
Bedrooms and Bathrooms
- 5 Bedrooms
Laundry
- 220 Volts In Laundry
- Washer and Dryer Hookup
Home Security
- Carbon Monoxide Detectors
- Fire and Smoke Detector
- Fire Sprinkler System
Utilities
- Forced Air Zoned Heating and Cooling System
- 220 Volts in Kitchen
- Tankless Water Heater
Additional Features
- 2-Story Property
- Solar owned by seller
Listing and Financial Details
- Assessor Parcel Number 0166431350
Community Details
Overview
- Association fees include common area maintenance
- Not Listed Association, Phone Number (925) 355-2100
Amenities
- Clubhouse
Map
Home Values in the Area
Average Home Value in this Area
Tax History
| Year | Tax Paid | Tax Assessment Tax Assessment Total Assessment is a certain percentage of the fair market value that is determined by local assessors to be the total taxable value of land and additions on the property. | Land | Improvement |
|---|---|---|---|---|
| 2024 | $13,204 | $864,858 | $255,000 | $609,858 |
| 2023 | $5,856 | $147,164 | $147,164 | $0 |
| 2022 | $5,760 | $144,279 | $144,279 | $0 |
| 2021 | $3,230 | $141,450 | $141,450 | $0 |
| 2020 | $164 | $9,779 | $9,779 | $0 |
| 2019 | $674 | $9,588 | $9,588 | $0 |
Property History
| Date | Event | Price | Change | Sq Ft Price |
|---|---|---|---|---|
| 04/24/2025 04/24/25 | For Sale | $899,000 | -- | $298 / Sq Ft |
Deed History
| Date | Type | Sale Price | Title Company |
|---|---|---|---|
| Grant Deed | $848,000 | First American Title |
Mortgage History
| Date | Status | Loan Amount | Loan Type |
|---|---|---|---|
| Open | $678,320 | New Conventional |
Similar Homes in Fairfield, CA
Source: Contra Costa Association of REALTORS®
MLS Number: 41094691
APN: 0166-431-350
- 2428 Periwinkle Place
- 5763 Pond Lily Way
- 2474 Founders Place
- 2545 Cyan Dr
- 2550 Amaranth Place
- 5963 Big Sky Dr
- 5956 Big Sky Dr
- 2464 Lake Club Dr
- 2428 Artisan Way
- 2510 Cyan Dr Unit 2
- 2729 Soho Ln
- 2544 Big Sky Dr
- 2266 NE Solace Vista None
- 5014 Brown Ln
- 2456 Hanson Dr
- 2518 Freitas Way
- 5278 Jacque Bell Ln
- 2353 White Dr
- 2351 Digerud Dr
- 2436 Chuck Hammond Dr
