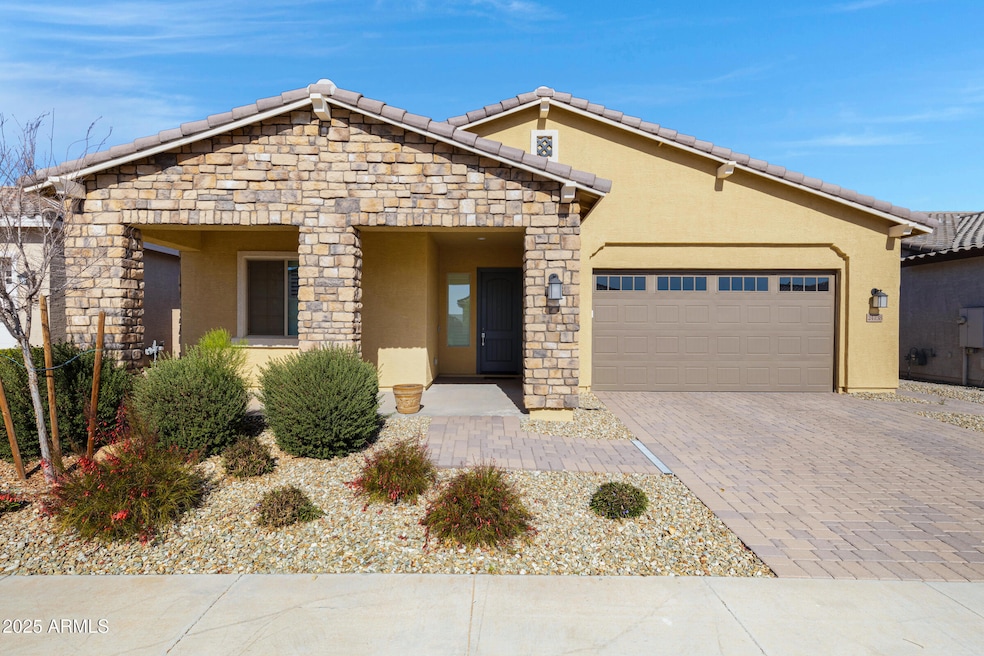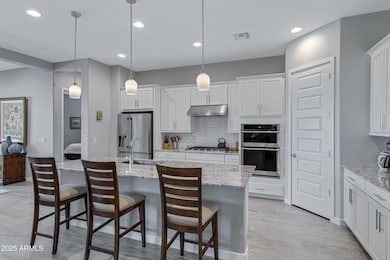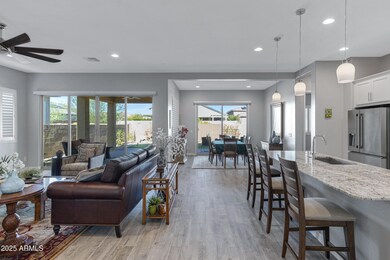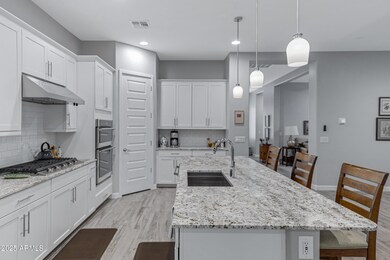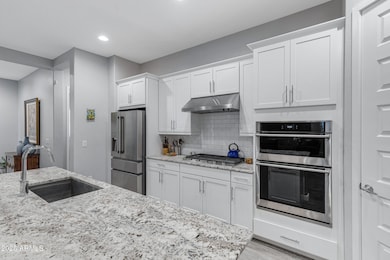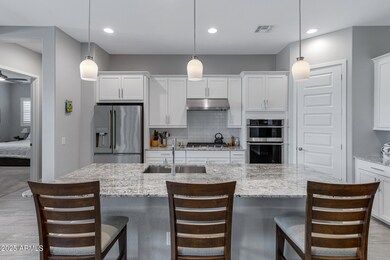
24738 N 175th Ave Surprise, AZ 85387
Asante NeighborhoodEstimated payment $3,408/month
Highlights
- Clubhouse
- Santa Barbara Architecture
- Community Pool
- Willow Canyon High School Rated A-
- Granite Countertops
- Double Pane Windows
About This Home
Welcome to your dream home in a vibrant 55+ community! This stunning 2-bedroom, 2-bathroom residence, complete with a den, is a beautiful new build finished in 2022. Featuring top upgrade packages throughout, this home boasts a luxurious custom master closet, perfect for all your storage needs.
Step outside to your private turf backyard, ideal for entertaining or relaxing, complemented by a stylish paver patio. Inside, the chef's kitchen is a culinary delight, equipped with built-in gas appliances that cater to all your cooking adventures.
Enjoy access to amazing community amenities designed for an active and fulfilling lifestyle. Don't miss the opportunity to make this exceptional home yours!
Home Details
Home Type
- Single Family
Est. Annual Taxes
- $1,673
Year Built
- Built in 2022
Lot Details
- 6,670 Sq Ft Lot
- Desert faces the front of the property
- Block Wall Fence
- Artificial Turf
- Front and Back Yard Sprinklers
HOA Fees
- $199 Monthly HOA Fees
Parking
- 2 Car Garage
Home Design
- Santa Barbara Architecture
- Wood Frame Construction
- Tile Roof
- Stone Exterior Construction
- Stucco
Interior Spaces
- 2,072 Sq Ft Home
- 1-Story Property
- Ceiling height of 9 feet or more
- Ceiling Fan
- Double Pane Windows
- ENERGY STAR Qualified Windows
Kitchen
- Gas Cooktop
- Built-In Microwave
- ENERGY STAR Qualified Appliances
- Kitchen Island
- Granite Countertops
Flooring
- Carpet
- Tile
Bedrooms and Bathrooms
- 2 Bedrooms
- 2 Bathrooms
- Dual Vanity Sinks in Primary Bathroom
Accessible Home Design
- Accessible Hallway
- Doors are 32 inches wide or more
- No Interior Steps
- Stepless Entry
Eco-Friendly Details
- ENERGY STAR Qualified Equipment for Heating
Schools
- Asante Preparatory Academy Elementary And Middle School
- Willow Canyon High School
Utilities
- Cooling Available
- Heating System Uses Natural Gas
- Tankless Water Heater
- Water Softener
- High Speed Internet
Listing and Financial Details
- Tax Lot 76
- Assessor Parcel Number 503-79-664
Community Details
Overview
- Association fees include ground maintenance
- Heritage Asante Assc Association, Phone Number (602) 957-9191
- Built by Lennar
- Heritage Asante Subdivision
Amenities
- Clubhouse
- Recreation Room
Recreation
- Community Pool
- Community Spa
- Bike Trail
Map
Home Values in the Area
Average Home Value in this Area
Tax History
| Year | Tax Paid | Tax Assessment Tax Assessment Total Assessment is a certain percentage of the fair market value that is determined by local assessors to be the total taxable value of land and additions on the property. | Land | Improvement |
|---|---|---|---|---|
| 2025 | $1,673 | $22,156 | -- | -- |
| 2024 | $594 | $21,101 | -- | -- |
| 2023 | $594 | $6,090 | $6,090 | $0 |
| 2022 | $588 | $9,780 | $9,780 | $0 |
| 2021 | $610 | $9,705 | $9,705 | $0 |
| 2020 | $603 | $9,135 | $9,135 | $0 |
Property History
| Date | Event | Price | Change | Sq Ft Price |
|---|---|---|---|---|
| 03/17/2025 03/17/25 | For Sale | $550,000 | -- | $265 / Sq Ft |
Deed History
| Date | Type | Sale Price | Title Company |
|---|---|---|---|
| Special Warranty Deed | $518,990 | New Title Company Name | |
| Special Warranty Deed | -- | New Title Company Name |
Mortgage History
| Date | Status | Loan Amount | Loan Type |
|---|---|---|---|
| Open | $118,990 | New Conventional |
Similar Homes in Surprise, AZ
Source: Arizona Regional Multiple Listing Service (ARMLS)
MLS Number: 6836623
APN: 503-79-664
- 24847 N 175th Dr
- 24757 N 175th Dr
- 24671 N 175th Ave
- 17399 W Whispering Wind Dr
- 25188 N 174th Ave
- 25164 N 174th Ave
- 25159 N 174th Ave
- 25353 N 176th Ave
- 25347 N 176th Ave
- 25224 N 174th Ave
- 17375 W Whispering Wind Dr
- 25068 N 174th Ln
- 25041 N 174th Ln
- 25083 N 174th Ln
- 25069 N 174th Ln
- 25097 N 174th Ln
- 17347 W Chama Dr
- 17000 W Grand Ave Unit 12
- 25162 N 177th Dr
- 17381 W Whispering Wind Dr
