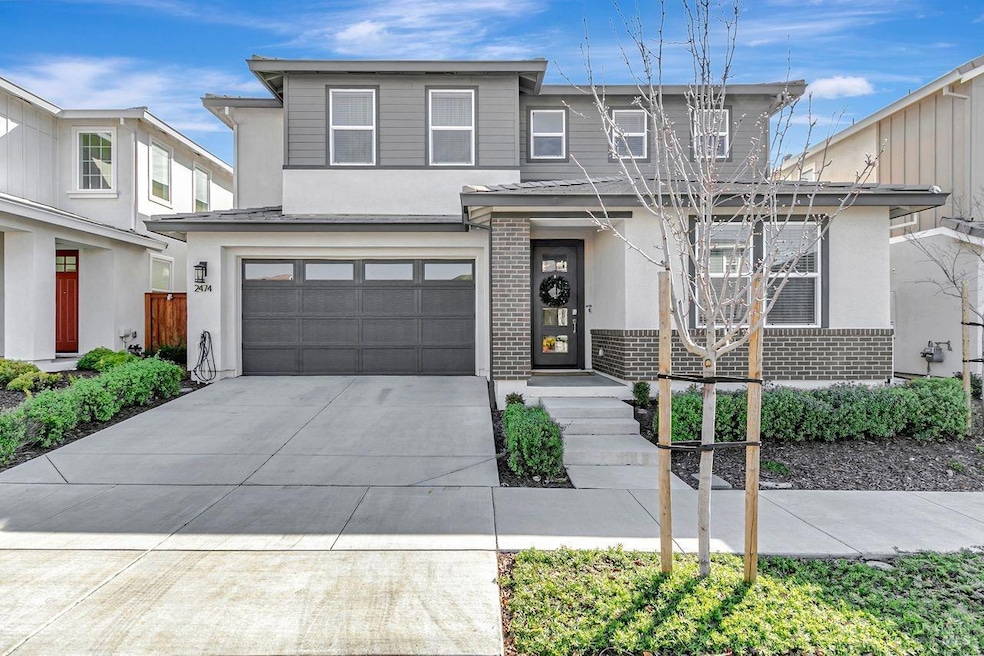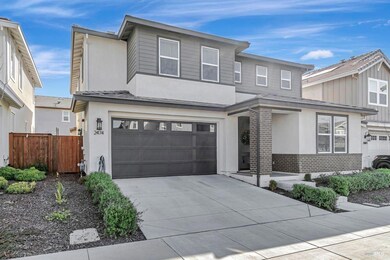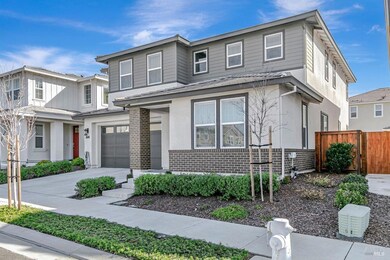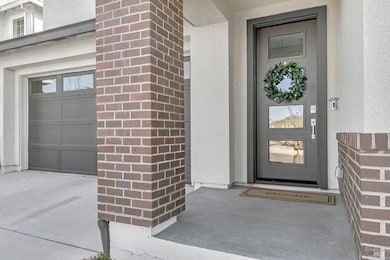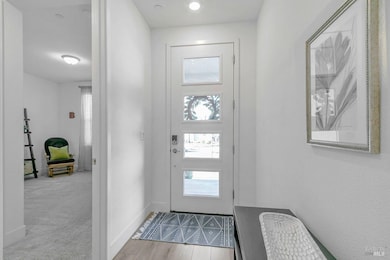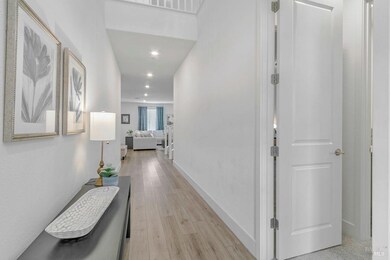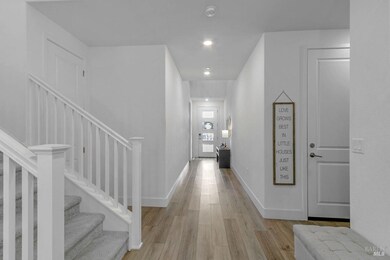
2474 Founders Place Vacaville, CA 95687
Estimated payment $5,742/month
Highlights
- View of Hills
- Main Floor Bedroom
- Great Room
- Vanden High School Rated A-
- Loft
- Quartz Countertops
About This Home
Special Financing Available. Welcome to this breathtaking five-bedroom, three-and-a-half-bath home in the highly sought-after, resort style, One Lake Community, nestled within the prestigious Travis School District. With over 3,000 square feet of thoughtfully designed living space, this home seamlessly blends comfort, style, and functionality. Step inside to discover an open-concept design featuring soaring ceilings, abundant natural light, and a spacious great room, perfect for entertaining. The chef's kitchen is a dream come true, boasting expansive countertops, ample cabinetry, and a seamless flow into the great room and dining area, making every meal a delight. Designed for flexible living, the main floor includes two bedrooms and one-and-a-half baths, ideal for multi-generational living or a private guest retreat. Upstairs, a generously sized loft provides additional space for work or play, along with well-appointed secondary bedrooms. The serene primary suite offers a true sanctuary, complete with a ensuite bath for ultimate relaxation. Beyond the home, immerse yourself in the resort-style amenities of One Lake, featuring scenic walking trails, a serene lake, a playground, a community garden and a park literally at the end of the street!
Home Details
Home Type
- Single Family
Year Built
- Built in 2021
Lot Details
- 4,051 Sq Ft Lot
- Wood Fence
- Back Yard Fenced
- Landscaped
- Front Yard Sprinklers
HOA Fees
- $158 Monthly HOA Fees
Parking
- 2 Car Attached Garage
- Garage Door Opener
Home Design
- Brick Exterior Construction
- Slab Foundation
- Tile Roof
- Concrete Roof
- Stucco
Interior Spaces
- 3,019 Sq Ft Home
- 2-Story Property
- Great Room
- Family Room Off Kitchen
- Loft
- Views of Hills
Kitchen
- Breakfast Bar
- Walk-In Pantry
- Built-In Electric Oven
- Gas Cooktop
- Microwave
- Dishwasher
- Kitchen Island
- Quartz Countertops
- Disposal
Flooring
- Carpet
- Tile
- Vinyl
Bedrooms and Bathrooms
- 5 Bedrooms
- Main Floor Bedroom
- Primary Bedroom Upstairs
- Bathroom on Main Level
- Bathtub with Shower
Laundry
- Laundry Room
- Laundry on upper level
- Washer and Dryer Hookup
Home Security
- Carbon Monoxide Detectors
- Fire and Smoke Detector
Eco-Friendly Details
- Solar owned by a third party
Utilities
- Forced Air Zoned Heating and Cooling System
- Tankless Water Heater
Listing and Financial Details
- Assessor Parcel Number 0166-473-220
Community Details
Overview
- Association fees include common areas, ground maintenance
- One Lake Association By Helsing Group Association, Phone Number (800) 443-5746
Recreation
- Community Playground
- Park
- Trails
Map
Home Values in the Area
Average Home Value in this Area
Property History
| Date | Event | Price | Change | Sq Ft Price |
|---|---|---|---|---|
| 03/11/2025 03/11/25 | Price Changed | $849,900 | -2.9% | $282 / Sq Ft |
| 02/04/2025 02/04/25 | For Sale | $875,000 | -- | $290 / Sq Ft |
Similar Homes in Vacaville, CA
Source: Bay Area Real Estate Information Services (BAREIS)
MLS Number: 325005777
- 5763 Pond Lily Way
- 2544 Big Sky Dr
- 2473 Elan Dr
- 2428 Periwinkle Place
- 2464 Lake Club Dr
- 2545 Cyan Dr
- 2550 Amaranth Place
- 5963 Big Sky Dr
- 5956 Big Sky Dr
- 2266 NE Solace Vista None
- 2510 Cyan Dr Unit 2
- 2428 Artisan Way
- 2729 Soho Ln
- 5014 Brown Ln
- 2518 Freitas Way
- 2456 Hanson Dr
- 5278 Jacque Bell Ln
- 2353 White Dr
- 2351 Digerud Dr
- 2436 Chuck Hammond Dr
