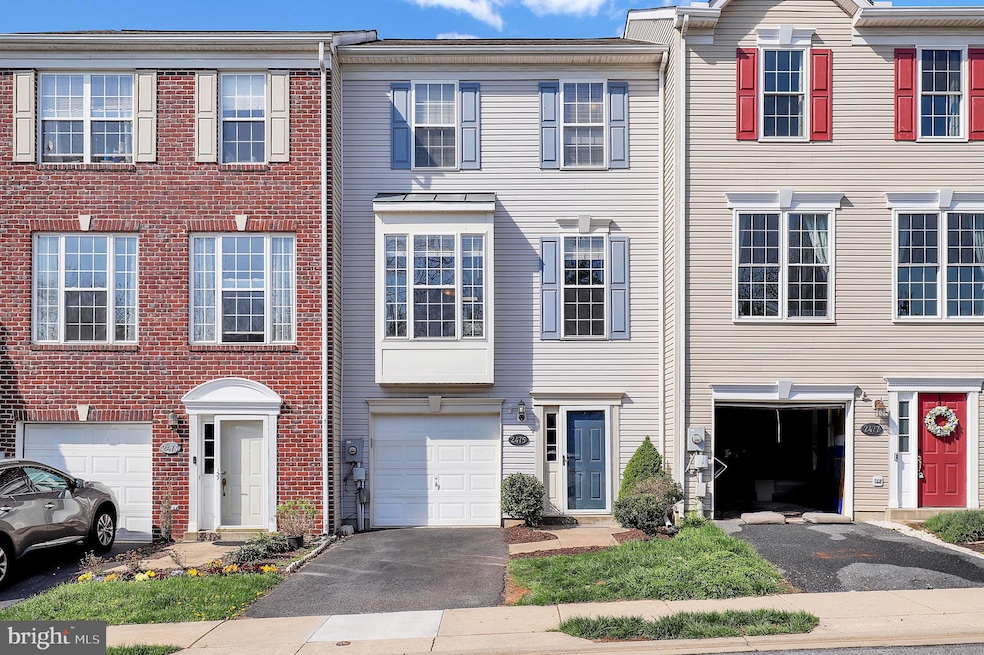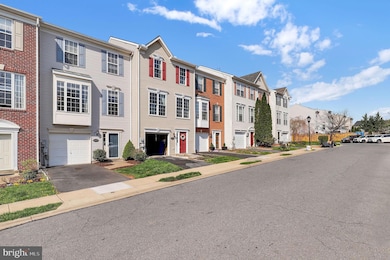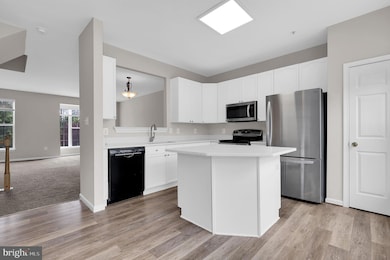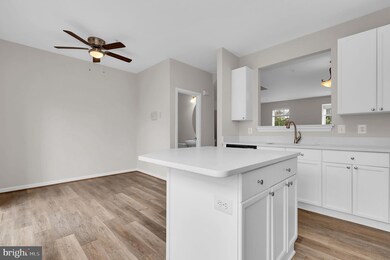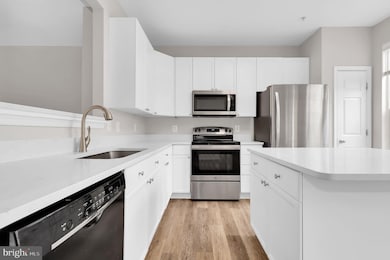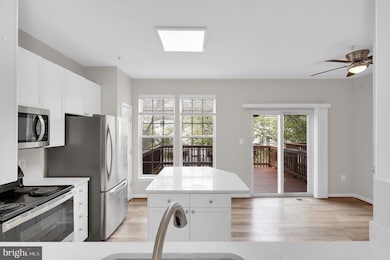
2475 Lakeside Dr Frederick, MD 21702
Whittier NeighborhoodEstimated payment $2,880/month
Highlights
- Open Floorplan
- Colonial Architecture
- Deck
- Frederick High School Rated A-
- Community Lake
- Upgraded Countertops
About This Home
Welcome home! This spacious residence offers an open-concept main level featuring a bright living and dining area that flows seamlessly into a huge eat-in kitchen with stylish cabinetry, quartz counters, center island, and direct access through slider to an expansive deck—perfect for entertaining. A convenient powder room completes the main level. Upstairs, you’ll find a generous owner’s bedroom with a private en suite bath and walk-in closet, two additional bedrooms, and a refreshed hall bathroom. The finished lower level offers a welcoming recreation room with a fireplace, another full bath, slider to the backyard, and access to the attached garage. A perfect blend of space, style, and functionality!
Listing Agent
Caron Prideaux
Redfin Corp License #RBR002809
Open House Schedule
-
Sunday, April 27, 20251:00 to 4:00 pm4/27/2025 1:00:00 PM +00:004/27/2025 4:00:00 PM +00:00Add to Calendar
Townhouse Details
Home Type
- Townhome
Est. Annual Taxes
- $5,519
Year Built
- Built in 1999
Lot Details
- 1,900 Sq Ft Lot
- East Facing Home
HOA Fees
- $48 Monthly HOA Fees
Parking
- 1 Car Attached Garage
- 2 Driveway Spaces
- Front Facing Garage
- Parking Space Conveys
- Unassigned Parking
Home Design
- Colonial Architecture
- Vinyl Siding
Interior Spaces
- 1,810 Sq Ft Home
- Property has 3 Levels
- Open Floorplan
- Chair Railings
- Ceiling Fan
- Corner Fireplace
- Fireplace With Glass Doors
- Gas Fireplace
- Window Treatments
- Family Room
- Formal Dining Room
Kitchen
- Electric Oven or Range
- Microwave
- Ice Maker
- Dishwasher
- Stainless Steel Appliances
- Upgraded Countertops
- Disposal
Bedrooms and Bathrooms
- 3 Bedrooms
- En-Suite Bathroom
- Soaking Tub
Laundry
- Laundry Room
- Dryer
- Washer
Finished Basement
- Heated Basement
- Walk-Out Basement
- Front Basement Entry
Outdoor Features
- Deck
Utilities
- Forced Air Heating and Cooling System
- Cooling System Utilizes Natural Gas
- Vented Exhaust Fan
- Natural Gas Water Heater
Listing and Financial Details
- Tax Lot 355
- Assessor Parcel Number 1102213184
Community Details
Overview
- Association fees include common area maintenance, management, pool(s), recreation facility, reserve funds, snow removal
- Whittier Subdivision
- Community Lake
Amenities
- Picnic Area
- Common Area
Recreation
- Tennis Courts
- Community Basketball Court
- Community Playground
- Community Pool
- Jogging Path
Pet Policy
- Pets Allowed
Map
Home Values in the Area
Average Home Value in this Area
Tax History
| Year | Tax Paid | Tax Assessment Tax Assessment Total Assessment is a certain percentage of the fair market value that is determined by local assessors to be the total taxable value of land and additions on the property. | Land | Improvement |
|---|---|---|---|---|
| 2024 | $5,555 | $298,300 | $0 | $0 |
| 2023 | $4,900 | $270,200 | $0 | $0 |
| 2022 | $4,384 | $242,100 | $85,000 | $157,100 |
| 2021 | $4,151 | $228,733 | $0 | $0 |
| 2020 | $3,898 | $215,367 | $0 | $0 |
| 2019 | $3,660 | $202,000 | $70,000 | $132,000 |
| 2018 | $3,681 | $201,400 | $0 | $0 |
| 2017 | $3,634 | $202,000 | $0 | $0 |
| 2016 | $3,661 | $200,200 | $0 | $0 |
| 2015 | $3,661 | $199,300 | $0 | $0 |
| 2014 | $3,661 | $198,400 | $0 | $0 |
Property History
| Date | Event | Price | Change | Sq Ft Price |
|---|---|---|---|---|
| 04/18/2025 04/18/25 | For Sale | $425,000 | 0.0% | $235 / Sq Ft |
| 02/11/2013 02/11/13 | Rented | $1,500 | 0.0% | -- |
| 02/11/2013 02/11/13 | Under Contract | -- | -- | -- |
| 01/29/2013 01/29/13 | For Rent | $1,500 | -- | -- |
Deed History
| Date | Type | Sale Price | Title Company |
|---|---|---|---|
| Deed | $290,700 | -- | |
| Deed | $290,700 | -- | |
| Deed | $148,117 | -- |
Mortgage History
| Date | Status | Loan Amount | Loan Type |
|---|---|---|---|
| Open | $295,390 | VA | |
| Closed | $298,118 | VA | |
| Closed | $306,843 | VA | |
| Closed | $296,950 | VA | |
| Closed | $296,950 | VA | |
| Closed | -- | No Value Available |
Similar Homes in Frederick, MD
Source: Bright MLS
MLS Number: MDFR2062632
APN: 02-213184
- 2420 Huntwood Ct
- 2638 Front Shed Dr
- 2636 Front Shed Dr
- 2634 Front Shed Dr
- 2632 Front Shed Dr
- 2618 Front Shed Dr
- 2616 Front Shed Dr
- 2614 Front Shed Dr
- 2612 Front Shed Dr
- 2617 Front Shed Dr
- 2615 Front Shed Dr
- 2613 Front Shed Dr
- 2611 Front Shed Dr
- 2610 Front Shed Dr
- 2609 Front Shed Dr
- 2607 Front Shed Dr
- 2605 Front Shed Dr
- 2608 Front Shed Dr
- 2606 Front Shed Dr
- 2602 Front Shed Dr
