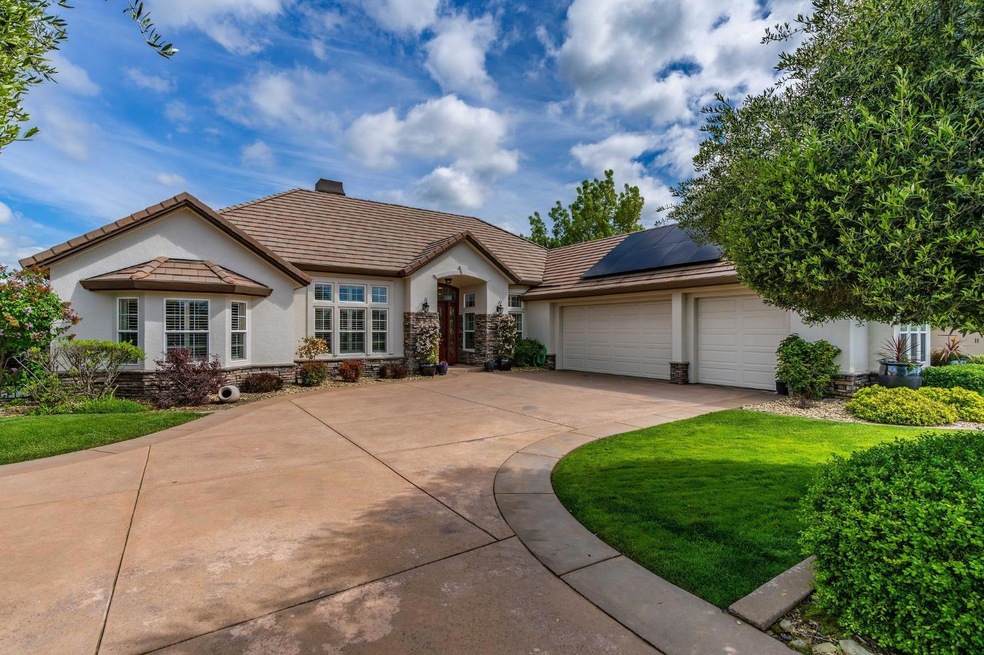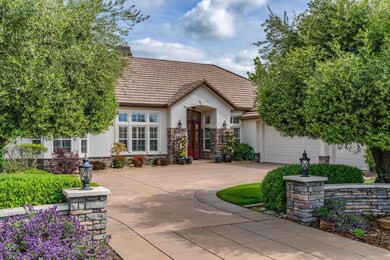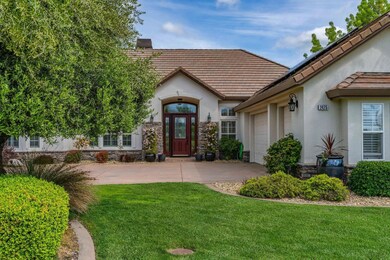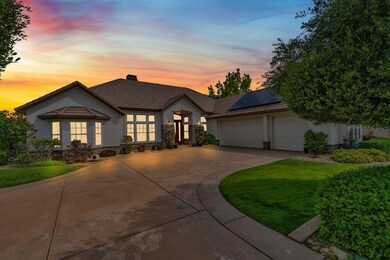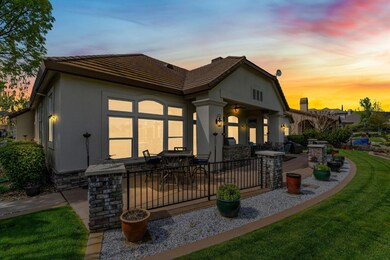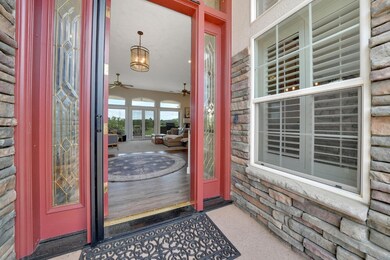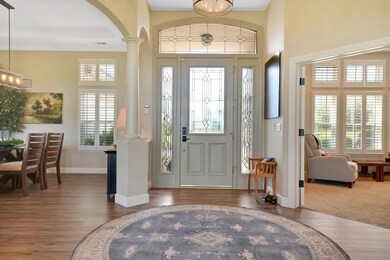
2475 Oak Creek Dr Copperopolis, CA 95228
Estimated payment $5,110/month
Highlights
- Golf Course Community
- Solar Power System
- Panoramic View
- Fitness Center
- Gourmet Kitchen
- Gated Community
About This Home
Awesome home, remodeled and in like new condition. Located in the secure gated community of Copper Valley with privacy and amazing views of the Golf Course at Copper Valley. The home has been updated with designer colors inside and out. It has upgraded quality wood like flooring in the main living areas and carpet in the lower traffic areas. Some of the extras include high coffered ceilings, updated lighting fixtures throughout, refinished cabinets, upgraded shutters, living area windows have been replaced with huge picture windows, this along with the glass doors gives you an open feel with gorgeous views. The great room has living area, built in cabinets/shelving, gas log fireplace with fan, separate dining area plus breakfast nook by the kitchen, with door leading to the patio. The kitchen has stainless steel appliances, trash compactor, plenty of cabinet space, large island, a walk-in pantry and utility room leading to garage. From the living area there is an office/den which could be a third bedroom. The hall leads to the remodeled guest bath, the second bedroom room and the spacious master suite with golf course views and glass door to patio. The large master bath has been remodeled with modern glass shower with upgraded fixtures, custom cabinetry, and a unique sliding frosted glass door that provides access between the bathroom or walk-in closet, from the bedroom. There is a three car garage with cabinets and shelving for storage plus pull down access to attic storage. There is an automatic attic fan system temperature sensor designed to take the cooler evening air outside and push it through and out the other side of the attic. The exterior is well maintained cement/stucco, tile roof, gutters with gutter guards. Beautiful, low maintenance landscaping with rock garden beds next to the house on automatic watering. The spacious patio has a fountain on the side adding to the back yard ambiance. Plenty of space for entertaining plus a built-in bar-be-que. There is an extensive Solar system with 2 large back up batteries, giving you uninterrupted power during most outages and almost no power cost. This smart home has cell phone-controlled irrigation, exterior lights and heat and air. There also is a front door coded entry, retractable screen doors and recirculation hot water. The owners have thought of everything when remodeling. This desirable community has so much to offer besides golf, there are walking trails, sports center, tennis/ pickle ball, bocci ball, many social activities plus a great club house with raved about restaurant. The area also offers the Copper Valley Town Square with a hotel, specialty shops and dining alternatives and Lake Tulloch for water sports. Copperopolis is the Gateway to the Sierra. Close to Bear Valley and Dodge Ridge ski resorts and day trips to Yosemite, Big Trees, the wine country and historic Gold Rush towns. Close to the Bay Area & Central Valley. Back on Market not due to the property
Home Details
Home Type
- Single Family
Est. Annual Taxes
- $8,077
Year Built
- Built in 2000 | Remodeled
Lot Details
- 0.29 Acre Lot
- Partially Fenced Property
- Landscaped
- Level Lot
- Front and Back Yard Sprinklers
- Garden
Parking
- 3 Car Garage
- Side Facing Garage
- Garage Door Opener
Property Views
- Panoramic
- Golf Course
- Hills
Home Design
- Contemporary Architecture
- Brick Exterior Construction
- Slab Foundation
- Tile Roof
- Wood Siding
- Stucco
Interior Spaces
- 2,317 Sq Ft Home
- 1-Story Property
- Open Floorplan
- Ceiling Fan
- Light Fixtures
- Gas Log Fireplace
- Double Pane Windows
- Window Screens
- Great Room
- Living Room
- Formal Dining Room
- Home Office
- Storage
- Utility Room
Kitchen
- Gourmet Kitchen
- Breakfast Area or Nook
- Breakfast Bar
- Double Oven
- Indoor Grill
- Gas Cooktop
- Microwave
- Dishwasher
- Kitchen Island
- Granite Countertops
- Disposal
Flooring
- Carpet
- Tile
Bedrooms and Bathrooms
- 2 Bedrooms
- 2 Full Bathrooms
Laundry
- Laundry Room
- Dryer
- Washer
- 220 Volts In Laundry
Attic
- Attic Fan
- Permanent Attic Stairs
Home Security
- Carbon Monoxide Detectors
- Fire and Smoke Detector
Eco-Friendly Details
- Solar Power System
- Solar owned by seller
- Solar Heating System
Outdoor Features
- Covered patio or porch
- Outdoor Water Feature
- Outdoor Grill
Location
- Property is near a clubhouse
- Property is near a golf course
Utilities
- Central Heating and Cooling System
- Heating System Uses Propane
- Underground Utilities
- Municipal Utilities District
- Gas Water Heater
- High Speed Internet
Listing and Financial Details
- Assessor Parcel Number 055060003000
Community Details
Overview
- No Home Owners Association
- Saddle Creek Sub Div Subdivision
Recreation
- Golf Course Community
- Tennis Courts
- Fitness Center
- Community Pool
Additional Features
- Clubhouse
- Gated Community
Map
Home Values in the Area
Average Home Value in this Area
Tax History
| Year | Tax Paid | Tax Assessment Tax Assessment Total Assessment is a certain percentage of the fair market value that is determined by local assessors to be the total taxable value of land and additions on the property. | Land | Improvement |
|---|---|---|---|---|
| 2023 | $8,077 | $521,864 | $117,390 | $404,474 |
| 2022 | $7,793 | $511,633 | $115,089 | $396,544 |
| 2021 | $7,611 | $501,602 | $112,833 | $388,769 |
| 2020 | $7,528 | $496,460 | $111,677 | $384,783 |
| 2019 | $6,247 | $381,850 | $115,710 | $266,140 |
| 2018 | $5,862 | $374,364 | $113,442 | $260,922 |
| 2017 | $5,612 | $367,024 | $111,218 | $255,806 |
| 2016 | $5,358 | $359,829 | $109,038 | $250,791 |
| 2015 | $5,287 | $354,425 | $107,401 | $247,024 |
| 2014 | -- | $336,000 | $55,000 | $281,000 |
Property History
| Date | Event | Price | Change | Sq Ft Price |
|---|---|---|---|---|
| 10/17/2024 10/17/24 | Off Market | $750,000 | -- | -- |
| 10/16/2024 10/16/24 | Sold | $750,000 | -5.7% | $324 / Sq Ft |
| 09/06/2024 09/06/24 | Pending | -- | -- | -- |
| 04/17/2024 04/17/24 | For Sale | $795,000 | +62.2% | $343 / Sq Ft |
| 02/27/2019 02/27/19 | Sold | $490,000 | -1.0% | $211 / Sq Ft |
| 02/02/2019 02/02/19 | For Sale | $495,000 | -- | $214 / Sq Ft |
Deed History
| Date | Type | Sale Price | Title Company |
|---|---|---|---|
| Grant Deed | $750,000 | Fidelity National Title | |
| Grant Deed | $490,000 | Placer Title Company | |
| Interfamily Deed Transfer | -- | None Available | |
| Interfamily Deed Transfer | -- | None Available | |
| Interfamily Deed Transfer | -- | None Available | |
| Grant Deed | $330,000 | Orange Coast Title Lender Se | |
| Trustee Deed | $325,492 | Accommodation | |
| Grant Deed | $865,000 | First American Title Company | |
| Grant Deed | $590,000 | The Sterling Title Company |
Mortgage History
| Date | Status | Loan Amount | Loan Type |
|---|---|---|---|
| Open | $500,000 | New Conventional | |
| Previous Owner | $86,000 | Credit Line Revolving | |
| Previous Owner | $692,000 | Fannie Mae Freddie Mac | |
| Previous Owner | $314,000 | Unknown | |
| Previous Owner | $100,000 | Credit Line Revolving |
Similar Homes in Copperopolis, CA
Source: Calaveras County Association of REALTORS®
MLS Number: 202400574
APN: 055-060-003-000
- 116 Greenstone Ct
- 150 Greenstone Ct
- 150 Greenstone Ct Unit 38
- 10 Flagstone Ct
- 16 Flagstone Ct
- 16 Flagstone Court Lot#31
- 121 Blue Oak Ct
- 2335 Oak Creek Dr
- 151 Blue Oak Ct
- 148 Blue Oak Ct
- 30 White Oak Ct
- 1281 Knolls Dr
- 15 Knolls Ct
- 2241 Oak Creek Dr
- 33 Quail Hollow Ln
- 57 Quail Hollow Ln
- 23 Red Tail Ct
- 416 Knolls Dr
- 340 Hawkridge Rd
- 1013 Knolls Dr
