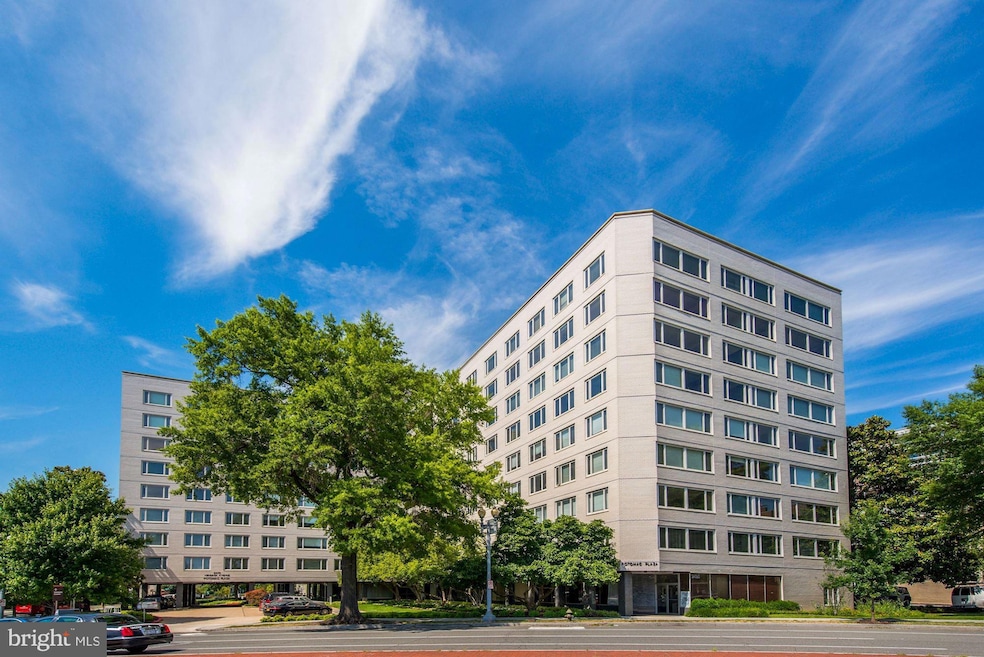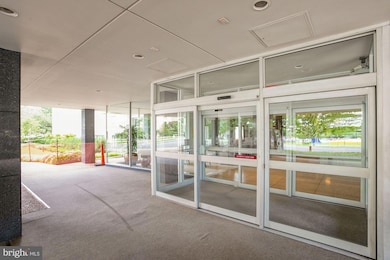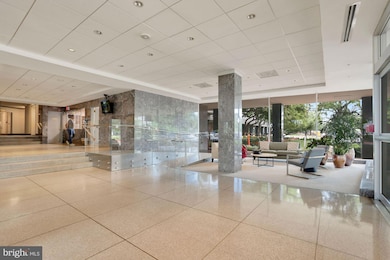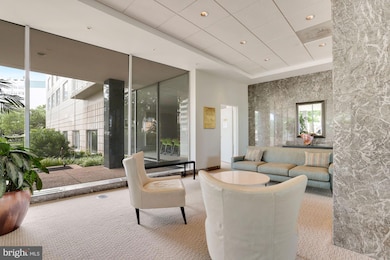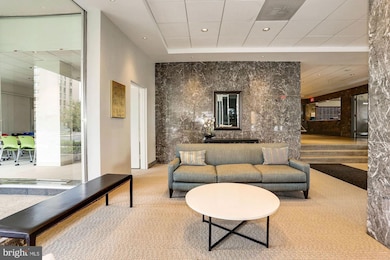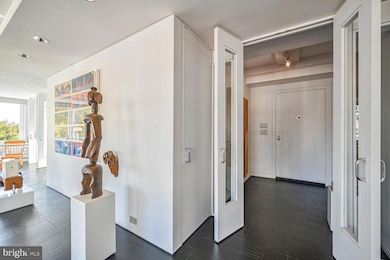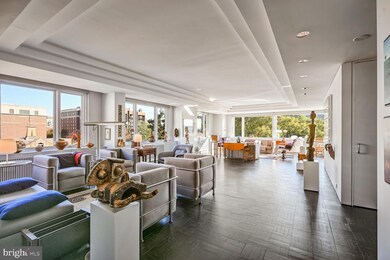
The Potomac Plaza Co-op 2475 Virginia Ave NW Unit 621 Washington, DC 20037
Foggy Bottom NeighborhoodEstimated payment $6,509/month
Highlights
- Concierge
- 5-minute walk to Foggy Bottom-Gwu
- City View
- School Without Walls @ Francis-Stevens Rated A-
- Fitness Center
- Open Floorplan
About This Home
Experience the pinnacle of urban sophistication in the heart of Foggy Bottom with this expansive 1-bedroom, 1.5-bathroom corner unit, originally configured as a 3-bedroom and now transformed into a sleek, modern open floor plan. Boasting a generous 1,612 sf, this residence blends space and versatility with pure elegance. From the moment you step inside, you’ll be captivated by the warmth of hardwood parquet floors, setting a welcoming tone. The open-concept layout is flooded with natural light, enhancing the airy ambiance and offering a seamless space for both relaxation and entertaining. Located in the vibrant Foggy Bottom neighborhood, this home places you just steps away from a dynamic array of shopping, dining, and cultural attractions, including the iconic Kennedy Center. Embrace a lifestyle where living, working, and entertaining flow effortlessly in this urban oasis that embodies the best of city life.
Property Details
Home Type
- Co-Op
Year Built
- Built in 1956
HOA Fees
- $2,566 Monthly HOA Fees
Parking
- On-Site Parking for Rent
Home Design
- Midcentury Modern Architecture
- Brick Exterior Construction
Interior Spaces
- 1,612 Sq Ft Home
- Property has 1 Level
- Open Floorplan
- Recessed Lighting
- Window Treatments
- Wood Flooring
- Exterior Cameras
- Galley Kitchen
- Laundry on lower level
Bedrooms and Bathrooms
- 1 Main Level Bedroom
Utilities
- Central Heating and Cooling System
- Natural Gas Water Heater
Additional Features
- Accessible Elevator Installed
- Property is in excellent condition
Listing and Financial Details
- Assessor Parcel Number 0031//0837
Community Details
Overview
- Association fees include air conditioning, common area maintenance, electricity, gas, heat, lawn maintenance, management, reserve funds, sewer, snow removal, taxes, trash, water
- 273 Units
- High-Rise Condominium
- Potomac Plaza Apartments Condos
- Built by Potomac Parkway Plaza Development Co.
- Potomac Plaza Apartments Community
- Foggy Bottom Subdivision
- Property Manager
Amenities
- Concierge
- Doorman
- Party Room
- 3 Elevators
- Community Storage Space
Recreation
Pet Policy
- No Pets Allowed
Map
About The Potomac Plaza Co-op
Home Values in the Area
Average Home Value in this Area
Property History
| Date | Event | Price | Change | Sq Ft Price |
|---|---|---|---|---|
| 03/07/2025 03/07/25 | Price Changed | $599,000 | -4.8% | $372 / Sq Ft |
| 11/07/2024 11/07/24 | For Sale | $629,000 | -- | $390 / Sq Ft |
Similar Homes in Washington, DC
Source: Bright MLS
MLS Number: DCDC2167618
- 2475 Virginia Ave NW Unit 211
- 2475 Virginia Ave NW Unit 627
- 2475 Virginia Ave NW Unit 618
- 2475 Virginia Ave NW Unit 814
- 2475 Virginia Ave NW Unit 920
- 2475 Virginia Ave NW Unit 107
- 2475 Virginia Ave NW Unit 621
- 2475 Virginia Ave NW Unit 221
- 2475 Virginia Ave NW Unit 600
- 2475 Virginia Ave NW Unit 200/201
- 730 24th St NW Unit 203
- 730 24th St NW Unit 412
- 730 24th St NW Unit 704
- 730 24th St NW Unit 701/702
- 730 24th St NW Unit 916
- 730 24th St NW Unit 410
- 730 24th St NW Unit 703
- 2401 H St NW Unit 504
- 2401 H St NW Unit 512
- 818 New Hampshire Ave NW
