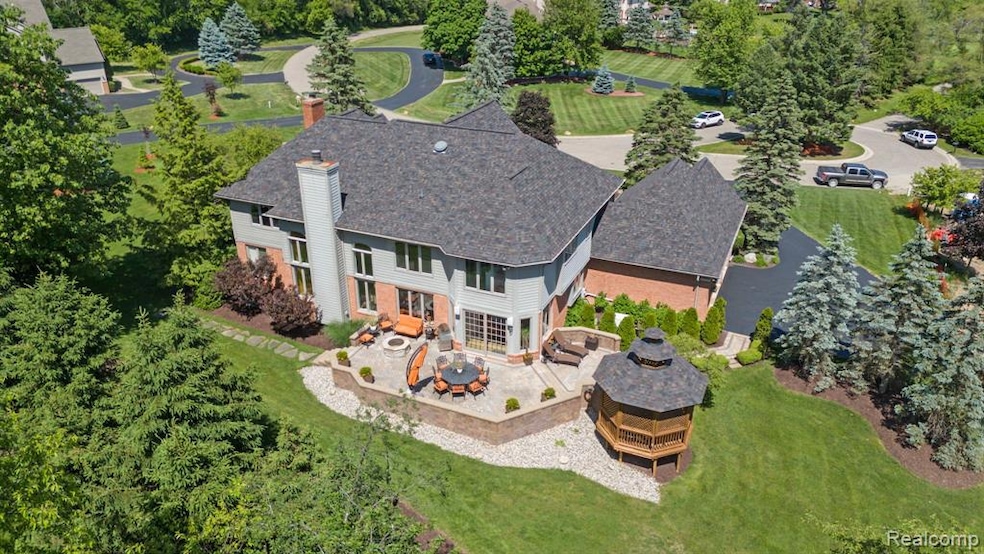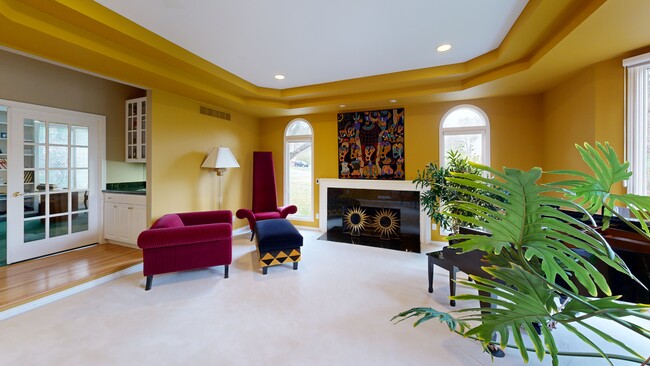
$188,500 Sold Aug 23, 2024
- 3 Beds
- 1.5 Baths
- 1,531 Sq Ft
- 18175 Avilla Blvd
- Lathrup Village, MI
TRANSFORM THIS FIXER-UPPER INTO YOUR DREAM HOME! 3 BEDROOMS, 1 1/2 BATHS, HARDWOOD FLOORS, 22 X 12 HUGE 4 SEASON ROOM WITH GAS FIREPLACE, UPDATED ROOF, COZY FLORIDA ROOM WITH MANY WINDOWS OVERLOOKING SPACIOUS PRIVATE BACK YARD, AND DETACHED 2 CAR GARAGE. GOOD BONES. PROPERTY "SOLD AS IS" EASY ACCESS TO MAJOR HIGHWAYS. LOCATED 30 MINUTES TO DOWNTOWN DETROIT NIGHT LIFE, SPORT EVENTS, DINING AND
Virginia Beckley Berkshire Hathaway HomeServices Kee Realty Bham

