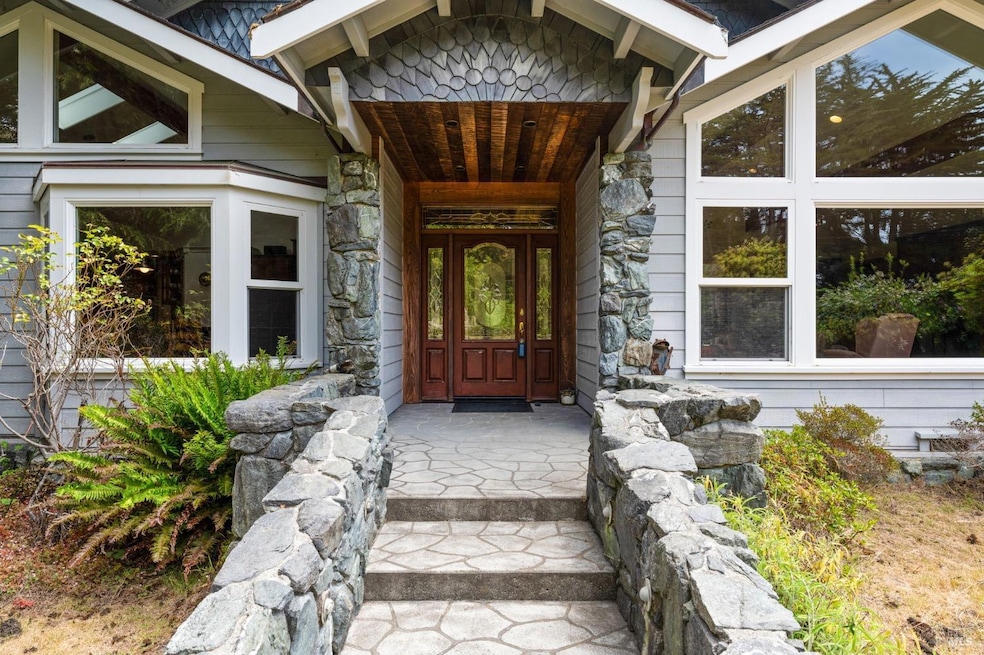
24751 Pine St Fort Bragg, CA 95437
Highlights
- View of Trees or Woods
- Wood Flooring
- Marble Countertops
- Private Lot
- Main Floor Primary Bedroom
- Bonus Room
About This Home
As of March 2025Discover a unique coastal gem on a private acre in the quaint Cleone neighborhood, nestled between McKerricher State Park and Ward Ave. The property is just a short and scenic walk to a secluded beach. This custom-built home was designed to bring the outside in. The 3,400 sq. ft. +/- floor plan offers 3 bedrooms with spa-like granite and marble ensuites, multiple extra rooms, walk-in cedar lined closets, cherrywood cabinets and wood floors, a chef's kitchen featuring granite counter tops, island with 6-burner stove, double oven, pantry and more storage space than imaginable. The home features generous windows with views of lush nature from every room. Add the 17 skylights that fill the rooms with natural light and the inviting atmosphere is enhanced. Built by music lovers, the property is hardwired for sound throughout the interior and exterior. Paved patio spaces have built in benches providing many outdoor entertainment options. The two bay garage features convenient drive through access to the backyard and leads to a detached workshop with plumbing and electrical; perfect for hobbies or larger projects. The property is only a 10 minute ride to Ft. Bragg city services. Don't miss the opportunity to experience this exceptional blend of craftsmanship, privacy, and coastal charm.
Home Details
Home Type
- Single Family
Est. Annual Taxes
- $9,055
Year Built
- Built in 1998
Lot Details
- 0.96 Acre Lot
- Private Lot
- Garden
Parking
- 2 Car Attached Garage
- Front Facing Garage
- Garage Door Opener
- Drive Through
- Uncovered Parking
Home Design
- Concrete Foundation
- Composition Roof
Interior Spaces
- 3,387 Sq Ft Home
- 2-Story Property
- Skylights
- Wood Burning Fireplace
- Living Room with Fireplace
- Dining Room
- Home Office
- Bonus Room
- Game Room
- Storage Room
- Wood Flooring
- Views of Woods
Kitchen
- Butlers Pantry
- Built-In Gas Range
- Kitchen Island
- Marble Countertops
Bedrooms and Bathrooms
- 3 Bedrooms
- Primary Bedroom on Main
- Primary Bedroom Upstairs
- Bathroom on Main Level
Laundry
- Laundry Room
- Dryer
- Washer
- Sink Near Laundry
Outdoor Features
- Courtyard
Utilities
- No Cooling
- Radiant Heating System
- Heating System Uses Propane
- Power Generator
- Propane
- Well
- Septic System
- High Speed Internet
Listing and Financial Details
- Assessor Parcel Number 069-291-25-00
Map
Home Values in the Area
Average Home Value in this Area
Property History
| Date | Event | Price | Change | Sq Ft Price |
|---|---|---|---|---|
| 03/03/2025 03/03/25 | Sold | $1,100,000 | -8.3% | $325 / Sq Ft |
| 01/08/2025 01/08/25 | Price Changed | $1,200,000 | -4.0% | $354 / Sq Ft |
| 06/28/2024 06/28/24 | For Sale | $1,250,000 | -- | $369 / Sq Ft |
Tax History
| Year | Tax Paid | Tax Assessment Tax Assessment Total Assessment is a certain percentage of the fair market value that is determined by local assessors to be the total taxable value of land and additions on the property. | Land | Improvement |
|---|---|---|---|---|
| 2023 | $9,055 | $765,541 | $13,066 | $752,475 |
| 2022 | $9,005 | $750,532 | $12,810 | $737,722 |
| 2021 | $8,481 | $735,815 | $12,559 | $723,256 |
| 2020 | $8,301 | $728,270 | $12,430 | $715,840 |
| 2019 | $8,190 | $714,000 | $12,186 | $701,814 |
| 2018 | $8,227 | $714,000 | $12,186 | $701,814 |
| 2017 | $7,889 | $700,000 | $11,947 | $688,053 |
| 2016 | $7,889 | $700,000 | $11,947 | $688,053 |
| 2015 | $7,882 | $700,000 | $11,947 | $688,053 |
| 2014 | $7,848 | $700,000 | $11,947 | $688,053 |
Mortgage History
| Date | Status | Loan Amount | Loan Type |
|---|---|---|---|
| Open | $880,000 | New Conventional | |
| Previous Owner | $1,148,400 | Reverse Mortgage Home Equity Conversion Mortgage | |
| Previous Owner | $1,019,475 | FHA | |
| Previous Owner | $417,000 | Unknown | |
| Previous Owner | $85,000 | Credit Line Revolving | |
| Previous Owner | $496,500 | Stand Alone Refi Refinance Of Original Loan | |
| Previous Owner | $505,000 | Unknown | |
| Previous Owner | $510,000 | Unknown | |
| Previous Owner | $500,000 | Unknown | |
| Previous Owner | $185,000 | Stand Alone Second | |
| Previous Owner | $325,000 | Unknown | |
| Previous Owner | $150,000 | Unknown |
Deed History
| Date | Type | Sale Price | Title Company |
|---|---|---|---|
| Grant Deed | $1,100,000 | Redwood Empire Title | |
| Deed | -- | -- | |
| Warranty Deed | -- | -- | |
| Warranty Deed | -- | -- | |
| Interfamily Deed Transfer | -- | None Available | |
| Interfamily Deed Transfer | -- | Lawyers Title Company | |
| Interfamily Deed Transfer | -- | -- |
Similar Home in Fort Bragg, CA
Source: Bay Area Real Estate Information Services (BAREIS)
MLS Number: 324048836
APN: 069-291-25-00
- 32775 Nameless Ln
- 24560 Jimmie Ln
- 23800 N Highway 1
- 23401 N Highway 1
- 1261 N Main St
- 1250 N Main St
- 26801 N Highway 1
- 1184 N Main St Unit 1
- 654 N Harold St
- 715 West St
- 119 E Pine St
- 108 Fern Ave
- 423 N Franklin St
- 30532 Sherwood Rd
- 158 N Sanderson Way
- 121 Florence St
- 190 S Lincoln St
- 234 S Franklin St
- 251 S Franklin St
- 410 S Harrison St
