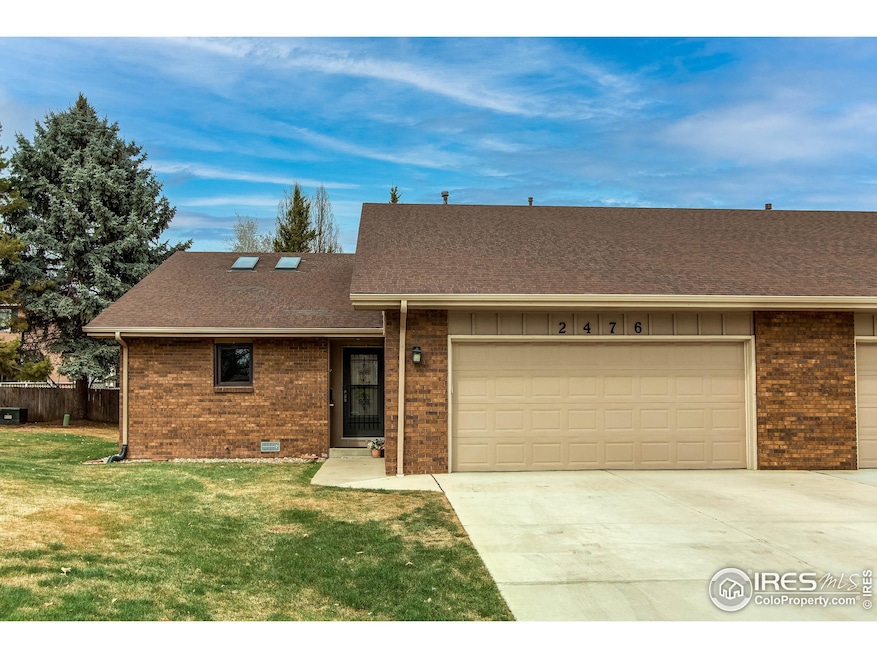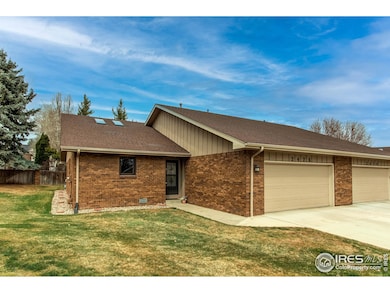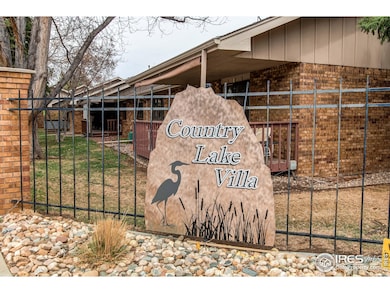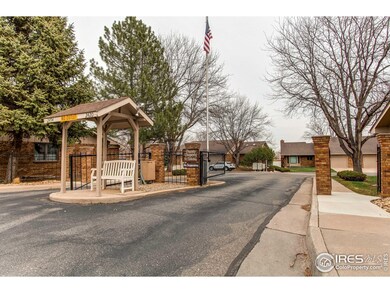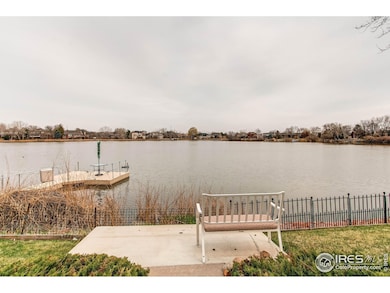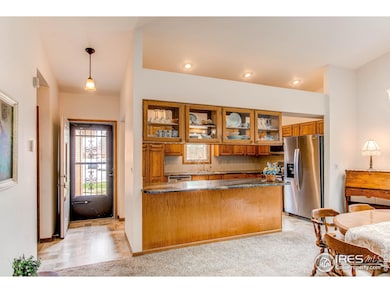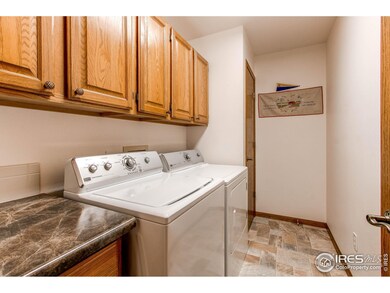
2476 N Boise Ave Loveland, CO 80538
Estimated payment $2,851/month
Highlights
- Senior Community
- Contemporary Architecture
- 2 Car Attached Garage
- Open Floorplan
- Skylights
- Double Pane Windows
About This Home
Discover One Level, Low Maintenance Living at it's finest in this Tranquil 55+ Lake Community. Clean, well maintained all-brick Townhome. Perfectly designed for comfort, this 2 Bedroom, 2 Bathroom retreat boasts an attached 2 car garage and a private covered patio. Ideal for relaxing or entertaining. Inside, enjoy the open floor plan that has a bright and airy feel with skylights flooding the space with natural light. The kitchen features plentiful storage, modern appliances (all included!) and a convenient breakfast bar counter. The spacious main bedroom offers a large walk in closet and ample room to unwind. With the HOA handling lawn care and snow removal, you'll have more time to enjoy the serene lake community lifestyle. Move in ready and meticulously cared for-this is your chance to simply without sacrificing style!
Townhouse Details
Home Type
- Townhome
Est. Annual Taxes
- $2,085
Year Built
- Built in 1992
Lot Details
- 4,395 Sq Ft Lot
- South Facing Home
HOA Fees
- $305 Monthly HOA Fees
Parking
- 2 Car Attached Garage
- Garage Door Opener
Home Design
- Half Duplex
- Contemporary Architecture
- Brick Veneer
- Composition Roof
Interior Spaces
- 1,460 Sq Ft Home
- 1-Story Property
- Open Floorplan
- Skylights
- Double Pane Windows
- Window Treatments
- Crawl Space
Kitchen
- Electric Oven or Range
- Microwave
- Dishwasher
- Kitchen Island
Flooring
- Carpet
- Vinyl
Bedrooms and Bathrooms
- 2 Bedrooms
- Walk-In Closet
- 2 Full Bathrooms
- Primary bathroom on main floor
- Walk-in Shower
Laundry
- Laundry on main level
- Dryer
- Washer
Home Security
Schools
- Peakview Academy At Conrad Ball Elementary School
- Ball Middle School
- Mountain View High School
Utilities
- Forced Air Heating and Cooling System
- High Speed Internet
- Cable TV Available
Additional Features
- Low Pile Carpeting
- Patio
Listing and Financial Details
- Assessor Parcel Number R1345141
Community Details
Overview
- Senior Community
- Association fees include common amenities, snow removal, ground maintenance, management
- Country Lake Villa Subdivision
Security
- Storm Doors
Map
Home Values in the Area
Average Home Value in this Area
Tax History
| Year | Tax Paid | Tax Assessment Tax Assessment Total Assessment is a certain percentage of the fair market value that is determined by local assessors to be the total taxable value of land and additions on the property. | Land | Improvement |
|---|---|---|---|---|
| 2025 | $2,011 | $29,808 | $1,956 | $27,852 |
| 2024 | $2,011 | $29,808 | $1,956 | $27,852 |
| 2022 | $1,693 | $21,274 | $2,029 | $19,245 |
| 2021 | $1,739 | $21,886 | $2,088 | $19,798 |
| 2020 | $1,677 | $21,086 | $2,088 | $18,998 |
| 2019 | $1,648 | $21,086 | $2,088 | $18,998 |
| 2018 | $1,724 | $20,952 | $2,102 | $18,850 |
| 2017 | $1,485 | $20,952 | $2,102 | $18,850 |
| 2016 | $1,207 | $16,461 | $2,324 | $14,137 |
| 2015 | $1,197 | $16,460 | $2,320 | $14,140 |
| 2014 | $1,068 | $14,200 | $2,320 | $11,880 |
Property History
| Date | Event | Price | Change | Sq Ft Price |
|---|---|---|---|---|
| 04/10/2025 04/10/25 | For Sale | $425,000 | -- | $291 / Sq Ft |
Deed History
| Date | Type | Sale Price | Title Company |
|---|---|---|---|
| Warranty Deed | $170,000 | Land Title Guarantee Company | |
| Warranty Deed | $109,500 | -- |
Mortgage History
| Date | Status | Loan Amount | Loan Type |
|---|---|---|---|
| Previous Owner | $12,000 | Credit Line Revolving |
Similar Homes in Loveland, CO
Source: IRES MLS
MLS Number: 1030464
APN: 85072-48-002
- 2476 N Boise Ave
- 2625 Boise Ave
- 1493 Park Dr
- 1875 Cambridge Ct
- 2562 Tupelo Dr
- 3144 Madison Ave
- 6429 Union Creek Dr
- 3285 Current Creek Ct
- 1908 E 18th St Unit 1908
- 936 Torrey Pine Place
- 3370 Westerdoll Ave
- 1107 White Elm Dr
- 2112 E 18th St
- 3005 White Oak Ct
- 1927 Sunshine Peak Dr
- 1119 E 16th St
- 2166 Chelsea Dr
- 833 E 23rd St
- 1937 Sunshine Peak Dr
- 1697 Oxford Dr
