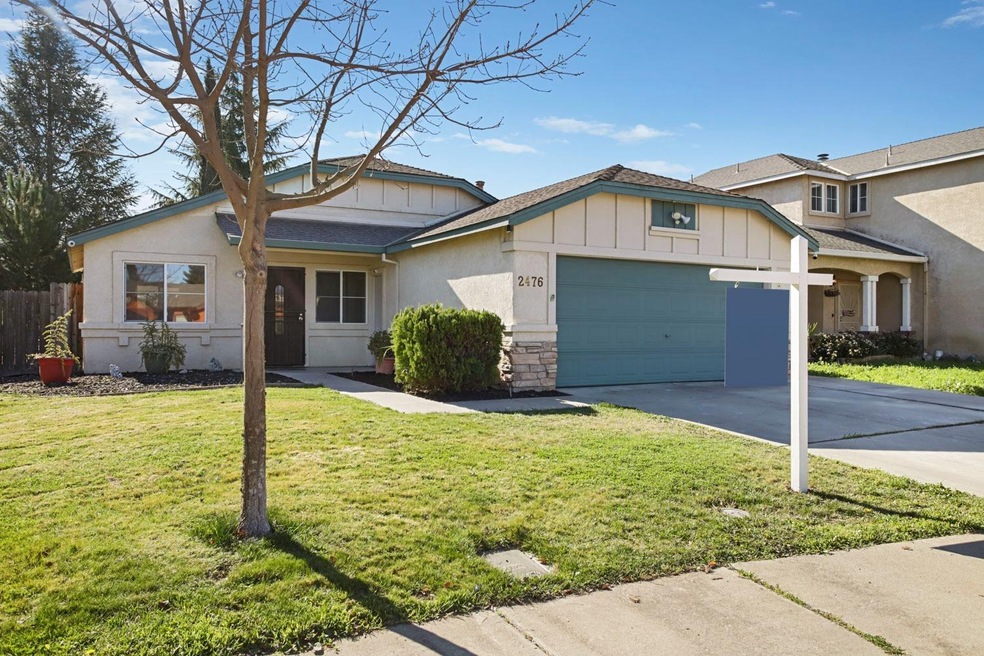
2476 Nathaniel St Stockton, CA 95210
Valley Oak Neighborhood
3
Beds
1
Bath
925
Sq Ft
5,210
Sq Ft Lot
Highlights
- Great Room
- No HOA
- Tile Flooring
- Quartz Countertops
- Covered patio or porch
- Central Heating and Cooling System
About This Home
As of March 2022This little gem of a house is shined, polished and ready to go! The kitchen features new stainless steel farm house sink, cabinetry, quartz countertops and appliances. New paint and flooring through out the interior of the home. Updated bathroom vanity with dual sinks. Low maintenance backyard. This home is move in ready!
Home Details
Home Type
- Single Family
Est. Annual Taxes
- $5,067
Year Built
- Built in 1997 | Remodeled
Lot Details
- 5,210 Sq Ft Lot
- Back Yard Fenced
- Zoning described as R1
Parking
- 2 Car Garage
Home Design
- Slab Foundation
- Tile Roof
Interior Spaces
- 925 Sq Ft Home
- 1-Story Property
- Great Room
- Combination Dining and Living Room
- Tile Flooring
- Laundry in Garage
Kitchen
- Free-Standing Gas Range
- Microwave
- Dishwasher
- Quartz Countertops
Bedrooms and Bathrooms
- 3 Bedrooms
- 1 Full Bathroom
Home Security
- Carbon Monoxide Detectors
- Fire and Smoke Detector
Outdoor Features
- Covered patio or porch
Utilities
- Central Heating and Cooling System
- Refrigerated and Evaporative Cooling System
- 220 Volts
Community Details
- No Home Owners Association
- Sperry Ranch Subdivision
Listing and Financial Details
- Assessor Parcel Number 096-280-16
Map
Create a Home Valuation Report for This Property
The Home Valuation Report is an in-depth analysis detailing your home's value as well as a comparison with similar homes in the area
Home Values in the Area
Average Home Value in this Area
Property History
| Date | Event | Price | Change | Sq Ft Price |
|---|---|---|---|---|
| 03/24/2022 03/24/22 | Sold | $391,000 | -1.0% | $423 / Sq Ft |
| 02/28/2022 02/28/22 | Pending | -- | -- | -- |
| 02/24/2022 02/24/22 | For Sale | $395,000 | +29.5% | $427 / Sq Ft |
| 09/07/2021 09/07/21 | Sold | $305,000 | +1.7% | $330 / Sq Ft |
| 07/03/2021 07/03/21 | Pending | -- | -- | -- |
| 07/02/2021 07/02/21 | For Sale | $300,000 | -- | $324 / Sq Ft |
Source: MetroList
Tax History
| Year | Tax Paid | Tax Assessment Tax Assessment Total Assessment is a certain percentage of the fair market value that is determined by local assessors to be the total taxable value of land and additions on the property. | Land | Improvement |
|---|---|---|---|---|
| 2024 | $5,067 | $406,796 | $104,040 | $302,756 |
| 2023 | $4,954 | $398,820 | $102,000 | $296,820 |
| 2022 | $3,837 | $305,000 | $100,000 | $205,000 |
| 2021 | $1,432 | $119,246 | $29,811 | $89,435 |
| 2020 | $1,457 | $118,024 | $29,506 | $88,518 |
| 2019 | $1,450 | $115,711 | $28,928 | $86,783 |
| 2018 | $1,423 | $113,443 | $28,361 | $85,082 |
| 2017 | $1,349 | $111,219 | $27,805 | $83,414 |
| 2016 | $1,371 | $109,039 | $27,260 | $81,779 |
| 2014 | $1,304 | $105,299 | $26,325 | $78,974 |
Source: Public Records
Mortgage History
| Date | Status | Loan Amount | Loan Type |
|---|---|---|---|
| Open | $378,300 | New Conventional | |
| Previous Owner | $285,000 | Reverse Mortgage Home Equity Conversion Mortgage | |
| Previous Owner | $91,196 | FHA | |
| Previous Owner | $98,188 | FHA | |
| Previous Owner | $256,000 | Fannie Mae Freddie Mac | |
| Previous Owner | $231,000 | Unknown | |
| Previous Owner | $192,000 | Unknown | |
| Previous Owner | $63,593 | Unknown | |
| Previous Owner | $50,874 | Unknown | |
| Previous Owner | $112,000 | Unknown | |
| Previous Owner | $21,000 | Stand Alone Second | |
| Previous Owner | $92,591 | FHA | |
| Previous Owner | $30,000 | Stand Alone Second | |
| Previous Owner | $94,095 | FHA |
Source: Public Records
Deed History
| Date | Type | Sale Price | Title Company |
|---|---|---|---|
| Grant Deed | $391,000 | Chicago Title | |
| Grant Deed | $305,000 | Chicago Title Company | |
| Grant Deed | $100,000 | North American Title Company | |
| Grant Deed | $320,000 | Old Republic Title Company | |
| Grant Deed | $94,500 | Chicago Title Co |
Source: Public Records
Similar Homes in Stockton, CA
Source: MetroList
MLS Number: 222019610
APN: 096-280-16
Nearby Homes
- 5369 Lyle Ave
- 2237 Jane Ellen Dr
- 5534 Governor Cir
- 5449 Governor Cir
- 5216 Barbados Ct
- 4643 White Forge Dr
- 1772 Bonaire Cir
- 5250 Foxglove Ct
- 2671 Horsetail Dr
- 2564 Keyser Dr
- 1750 Bonaire Cir
- 5805 Fred Russo Dr
- 5862 Montauban Ave
- 5942 Fred Russo Dr
- 5642 Tam o Shanter Dr
- 2542 Hayden Brook Dr
- 6428 Lorraine Ave
- 3017 Mayten Ct
- 6623 Village Green Dr Unit 90
- 6518 Percival Way
