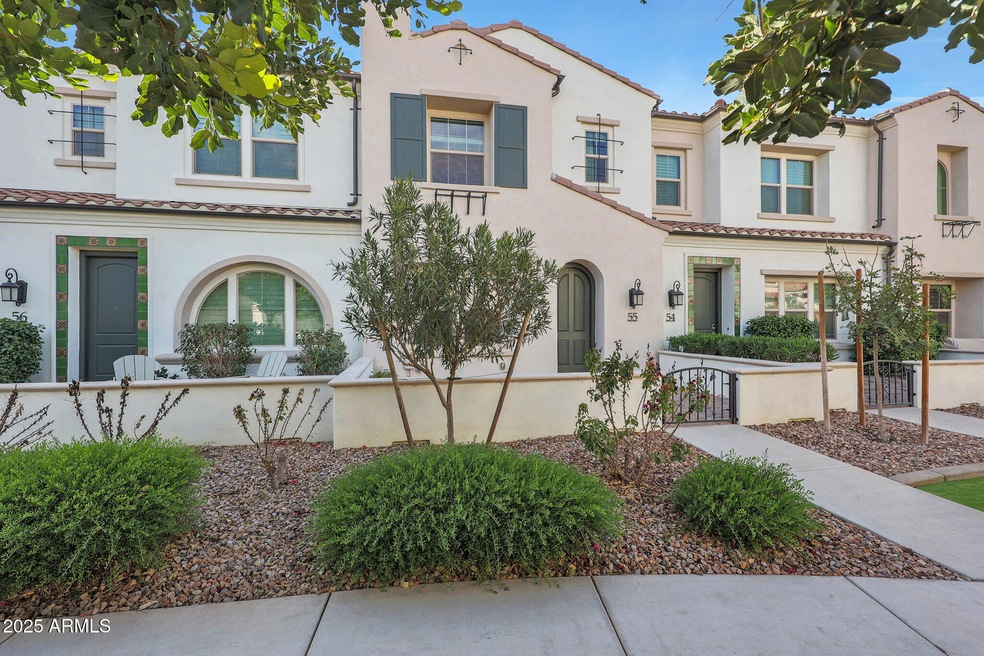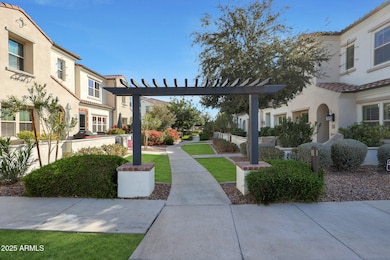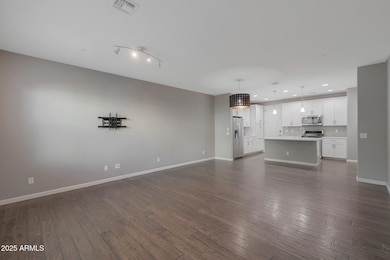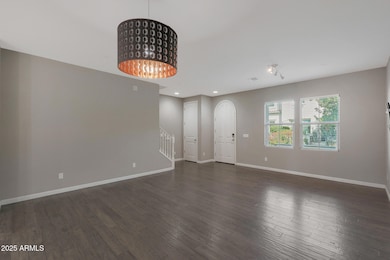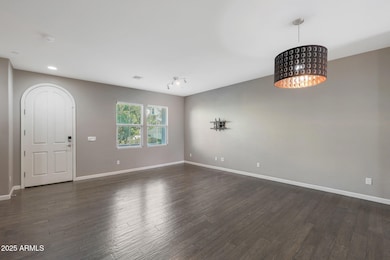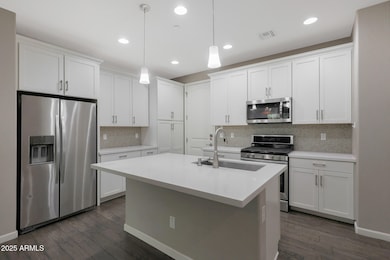
2477 W Market Place Unit 55 Chandler, AZ 85248
Ocotillo NeighborhoodHighlights
- Spanish Architecture
- Granite Countertops
- Eat-In Kitchen
- Jacobson Elementary School Rated A
- Heated Community Pool
- Dual Vanity Sinks in Primary Bathroom
About This Home
As of April 2025Gorgeous 3-Bedroom, 2.5-Bath Condo in sought-after Sienna gated community of Ocotillo. The gardens are well established with beautiful pathways leading to a private, fully paved courtyard and to the beautiful front door. This is a luxury split level home with upgrades throughout.
Hardwood floors welcome you into the open concept living room, the dining room and the gorgeous kitchen with shaker cabinets, lovely backsplash tiles, large island, stainless steel gas range and double door fridge/freezer. Leading off the kitchen is a two-car garage and out front, additional parking for guests. A size-able powder room is tucked away for convenient use downstairs. The primary suite is large with a nook for possible work-from home office as well as a spacious walk-in closet. The elegant bathroom, with a walk-in shower, has an upgraded countertop with dual vanities. The second bathroom has upgraded countertops and tiles while the two additional bedrooms are spacious and filled with light coming through the large windows.
Laundry room comes complete with washer and drier. A tankless water heater and other energy efficiencies have been designed into the home. The residents of this gated community have access to a resort-type pool area, hot tub and a children's playground, all nestled in the greenbelt area of the elite Ocotillo neighborhood.
Premium shopping and dining are nearby, as well as major employers like Intel and Wells Fargo. A ready to move-in, beautiful home.
Last Agent to Sell the Property
Dustin Tessendorf
Presidential Realty, LLC License #SA670510000
Last Buyer's Agent
Dustin Tessendorf
Presidential Realty, LLC License #SA670510000
Townhouse Details
Home Type
- Townhome
Est. Annual Taxes
- $2,138
Year Built
- Built in 2016
Lot Details
- 1,582 Sq Ft Lot
- Desert faces the front of the property
- Front Yard Sprinklers
HOA Fees
- $386 Monthly HOA Fees
Parking
- 2 Car Garage
Home Design
- Spanish Architecture
- Wood Frame Construction
- Tile Roof
- Stucco
Interior Spaces
- 1,680 Sq Ft Home
- 2-Story Property
- Ceiling height of 9 feet or more
Kitchen
- Eat-In Kitchen
- Breakfast Bar
- Built-In Microwave
- Kitchen Island
- Granite Countertops
Flooring
- Carpet
- Tile
Bedrooms and Bathrooms
- 3 Bedrooms
- 2.5 Bathrooms
- Dual Vanity Sinks in Primary Bathroom
Schools
- Anna Marie Jacobson Elementary School
- Bogle Junior High School
- Hamilton High School
Utilities
- Cooling Available
- Heating System Uses Natural Gas
- Tankless Water Heater
- High Speed Internet
- Cable TV Available
Listing and Financial Details
- Tax Lot 55
- Assessor Parcel Number 303-65-897
Community Details
Overview
- Association fees include roof repair, insurance, sewer, ground maintenance, street maintenance, water, maintenance exterior
- Trestle Management Association, Phone Number (480) 422-0888
- Ocotillo Community Association, Phone Number (480) 939-6070
- Association Phone (480) 939-6070
- Built by CalAtlantic
- Siena At Ocotillo Condominium Subdivision
Recreation
- Community Playground
- Heated Community Pool
- Community Spa
- Bike Trail
Map
Home Values in the Area
Average Home Value in this Area
Property History
| Date | Event | Price | Change | Sq Ft Price |
|---|---|---|---|---|
| 04/18/2025 04/18/25 | Sold | $485,000 | 0.0% | $289 / Sq Ft |
| 03/28/2025 03/28/25 | Pending | -- | -- | -- |
| 02/05/2025 02/05/25 | For Sale | $485,000 | 0.0% | $289 / Sq Ft |
| 02/08/2021 02/08/21 | Rented | $2,000 | 0.0% | -- |
| 01/19/2021 01/19/21 | Under Contract | -- | -- | -- |
| 12/17/2020 12/17/20 | For Rent | $2,000 | 0.0% | -- |
| 04/17/2020 04/17/20 | Rented | $2,000 | 0.0% | -- |
| 03/04/2020 03/04/20 | Under Contract | -- | -- | -- |
| 01/24/2020 01/24/20 | For Rent | $2,000 | +5.5% | -- |
| 03/04/2019 03/04/19 | Rented | $1,895 | 0.0% | -- |
| 02/27/2019 02/27/19 | Under Contract | -- | -- | -- |
| 02/22/2019 02/22/19 | Price Changed | $1,895 | -5.0% | $1 / Sq Ft |
| 02/19/2019 02/19/19 | Price Changed | $1,995 | -9.3% | $1 / Sq Ft |
| 01/27/2019 01/27/19 | For Rent | $2,200 | -- | -- |
Tax History
| Year | Tax Paid | Tax Assessment Tax Assessment Total Assessment is a certain percentage of the fair market value that is determined by local assessors to be the total taxable value of land and additions on the property. | Land | Improvement |
|---|---|---|---|---|
| 2025 | $2,138 | $25,094 | -- | -- |
| 2024 | $2,265 | $23,899 | -- | -- |
| 2023 | $2,265 | $33,420 | $6,680 | $26,740 |
| 2022 | $2,193 | $31,700 | $6,340 | $25,360 |
| 2021 | $2,254 | $28,000 | $5,600 | $22,400 |
| 2020 | $2,242 | $26,310 | $5,260 | $21,050 |
| 2019 | $2,163 | $24,080 | $4,810 | $19,270 |
| 2018 | $1,770 | $4,425 | $4,425 | $0 |
| 2017 | $296 | $4,095 | $4,095 | $0 |
| 2016 | $286 | $3,615 | $3,615 | $0 |
Mortgage History
| Date | Status | Loan Amount | Loan Type |
|---|---|---|---|
| Open | $232,500 | New Conventional | |
| Closed | $236,792 | New Conventional |
Deed History
| Date | Type | Sale Price | Title Company |
|---|---|---|---|
| Interfamily Deed Transfer | -- | None Available | |
| Special Warranty Deed | $295,990 | Calatlantic Title Inc |
Similar Homes in Chandler, AZ
Source: Arizona Regional Multiple Listing Service (ARMLS)
MLS Number: 6815985
APN: 303-65-897
- 2477 W Market Place Unit 18
- 2401 W Indigo Dr
- 3370 S Ivy Way
- 2395 W Riverside St
- 2340 W Myrtle Dr
- 2158 W Peninsula Cir
- 3861 S Acacia Ct
- 2511 W Queen Creek Rd Unit 244
- 2511 W Queen Creek Rd Unit 262
- 2511 W Queen Creek Rd Unit 266
- 2511 W Queen Creek Rd Unit 474
- 2511 W Queen Creek Rd Unit 446
- 2511 W Queen Creek Rd Unit 147
- 2511 W Queen Creek Rd Unit 159
- 2511 W Queen Creek Rd Unit 146
- 2511 W Queen Creek Rd Unit 165
- 2511 W Queen Creek Rd Unit 271
- 2511 W Queen Creek Rd Unit 479
- 2511 W Queen Creek Rd Unit 323
- 2511 W Queen Creek Rd Unit 307
