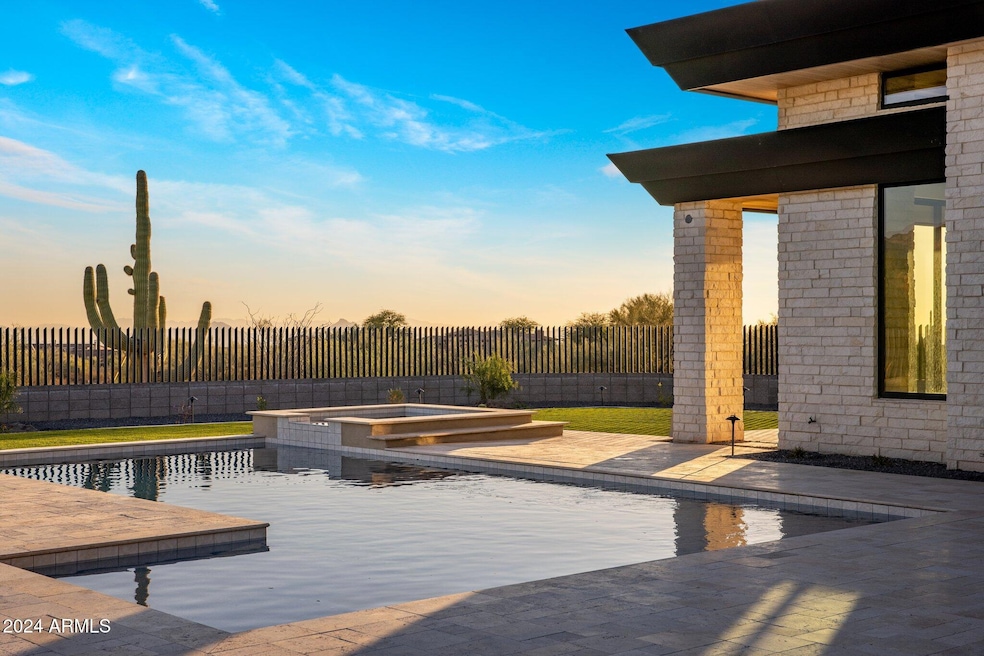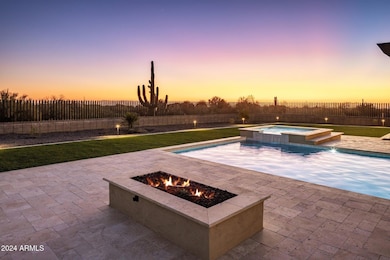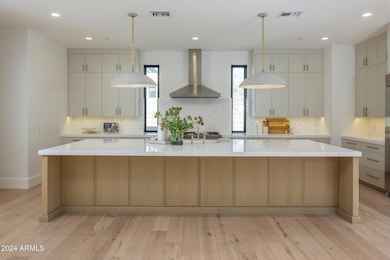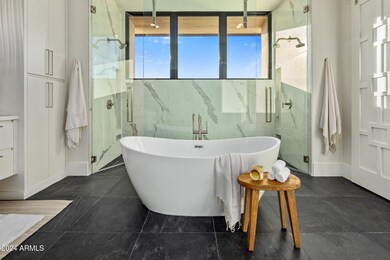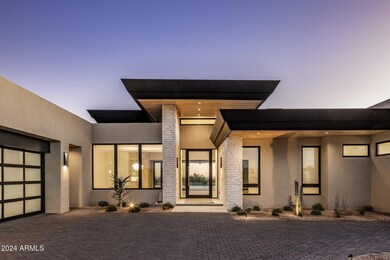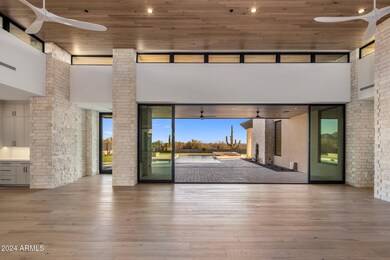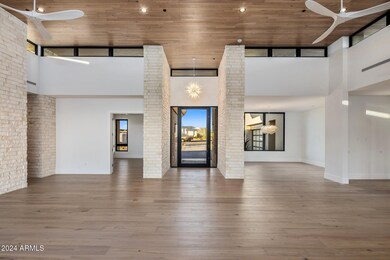
24779 N 91 St Scottsdale, AZ 85255
Pinnacle Peak NeighborhoodEstimated payment $28,362/month
Highlights
- Heated Spa
- City Lights View
- Contemporary Architecture
- Sonoran Trails Middle School Rated A-
- Fireplace in Primary Bedroom
- Wood Flooring
About This Home
NEW 2024 CONSTRUCTION contemporary masterpiece awaits in prestigious North Scottsdale Solitude community, situated on a premier lot with breathtaking south-facing views of the McDowell Mountains, Camelback Mountain, open desert, and sparkling city lights. A true architectural gem designed by Swaback Architects and built by Sonora West Development, this 5000+ square feet 4-bedroom, 4.5-bathroom with a den or office space blends seamlessly into the desert landscape with clean lines and an eye-catching façade. Inside, the modern minimalist open concept design is equipped with advanced Smart Home technology, ensuring every modern convenience is within reach and welcoming you with soaring ceilings, oak wood floors, custom chandeliers, and high-end finishes throughout. Expansive retractable doors lead to a stunning South-facing outdoor living area, where the outdoor views are just as remarkable as the interior finishes. This resort inspired space features a heated pool and spa, stone paver decking, custom fire pit, and barbecue area with stone finishes. The custom designed landscape includes stone paver patios, turf, desert plantings, and stylish block and metal fencing, all visible from covered patios with wood tongue-and-groove ceilings. This Arizona desert retreat is truly a ready-to-enjoy oasis.
Open House Schedule
-
Saturday, April 26, 202510:00 am to 1:00 pm4/26/2025 10:00:00 AM +00:004/26/2025 1:00:00 PM +00:00Add to Calendar
-
Sunday, April 27, 202511:00 am to 3:00 pm4/27/2025 11:00:00 AM +00:004/27/2025 3:00:00 PM +00:00Add to Calendar
Home Details
Home Type
- Single Family
Est. Annual Taxes
- $2,193
Year Built
- Built in 2024
Lot Details
- 0.85 Acre Lot
- Desert faces the front and back of the property
- Block Wall Fence
- Backyard Sprinklers
- Sprinklers on Timer
HOA Fees
- $300 Monthly HOA Fees
Parking
- 3 Car Garage
- Side or Rear Entrance to Parking
Property Views
- City Lights
- Mountain
Home Design
- Designed by Swaback Architects
- Contemporary Architecture
- Wood Frame Construction
- Built-Up Roof
- Stone Exterior Construction
- Stucco
Interior Spaces
- 5,010 Sq Ft Home
- 1-Story Property
- Ceiling height of 9 feet or more
- Ceiling Fan
- Gas Fireplace
- Double Pane Windows
- Family Room with Fireplace
- 2 Fireplaces
Kitchen
- Eat-In Kitchen
- Breakfast Bar
- Built-In Microwave
- Kitchen Island
- Granite Countertops
Flooring
- Wood
- Tile
Bedrooms and Bathrooms
- 4 Bedrooms
- Fireplace in Primary Bedroom
- Primary Bathroom is a Full Bathroom
- 4.5 Bathrooms
- Dual Vanity Sinks in Primary Bathroom
- Bathtub With Separate Shower Stall
Accessible Home Design
- No Interior Steps
Pool
- Heated Spa
- Heated Pool
Outdoor Features
- Fire Pit
- Built-In Barbecue
Schools
- Desert Sun Academy Elementary School
- Sonoran Trails Middle School
- Cactus Shadows High School
Utilities
- Cooling Available
- Heating System Uses Natural Gas
- Water Softener
- High Speed Internet
- Cable TV Available
Community Details
- Association fees include ground maintenance
- Solitude Association, Phone Number (602) 357-0736
- Built by CUSTOM
- Solitude Subdivision
Listing and Financial Details
- Tax Lot 27
- Assessor Parcel Number 217-05-327
Map
Home Values in the Area
Average Home Value in this Area
Tax History
| Year | Tax Paid | Tax Assessment Tax Assessment Total Assessment is a certain percentage of the fair market value that is determined by local assessors to be the total taxable value of land and additions on the property. | Land | Improvement |
|---|---|---|---|---|
| 2025 | $2,193 | $72,758 | -- | -- |
| 2024 | $2,097 | $37,916 | $37,916 | -- |
| 2023 | $2,097 | $76,830 | $76,830 | $0 |
| 2022 | $927 | $19,941 | $19,941 | $0 |
Property History
| Date | Event | Price | Change | Sq Ft Price |
|---|---|---|---|---|
| 02/05/2025 02/05/25 | Price Changed | $4,995,000 | -5.6% | $997 / Sq Ft |
| 12/31/2024 12/31/24 | Price Changed | $5,290,000 | -3.8% | $1,056 / Sq Ft |
| 11/14/2024 11/14/24 | For Sale | $5,500,000 | +65.9% | $1,098 / Sq Ft |
| 08/28/2024 08/28/24 | Sold | $3,315,206 | 0.0% | $691 / Sq Ft |
| 08/21/2024 08/21/24 | Pending | -- | -- | -- |
| 08/21/2024 08/21/24 | For Sale | $3,315,206 | -- | $691 / Sq Ft |
Deed History
| Date | Type | Sale Price | Title Company |
|---|---|---|---|
| Special Warranty Deed | $3,315,206 | Fidelity National Title Agency |
Mortgage History
| Date | Status | Loan Amount | Loan Type |
|---|---|---|---|
| Closed | $2,500,000 | Construction |
Similar Homes in Scottsdale, AZ
Source: Arizona Regional Multiple Listing Service (ARMLS)
MLS Number: 6779265
APN: 217-05-327
- 24923 N 91 St
- 24546 N 91st St
- 9333 E Happy Valley Rd
- 9135 E Buckskin Trail
- 9015 E Hackamore Dr
- 24258 N 91st St
- 25007 N 89th St
- 25210 N 90th Way
- 9451 E Happy Valley Rd
- 24417 N 87th St
- 24201 N 87th St
- 9525 E Buckskin Trail
- 23779 N 91st St
- 24688 N 87th St
- 25583 N 89th St
- 8760 E Hackamore Dr
- 25582 N 89th St
- 24218 N 85th St
- 0 E Pinnacle Vista Dr Unit 6826801
- 9716 E Mariposa Grande Dr
