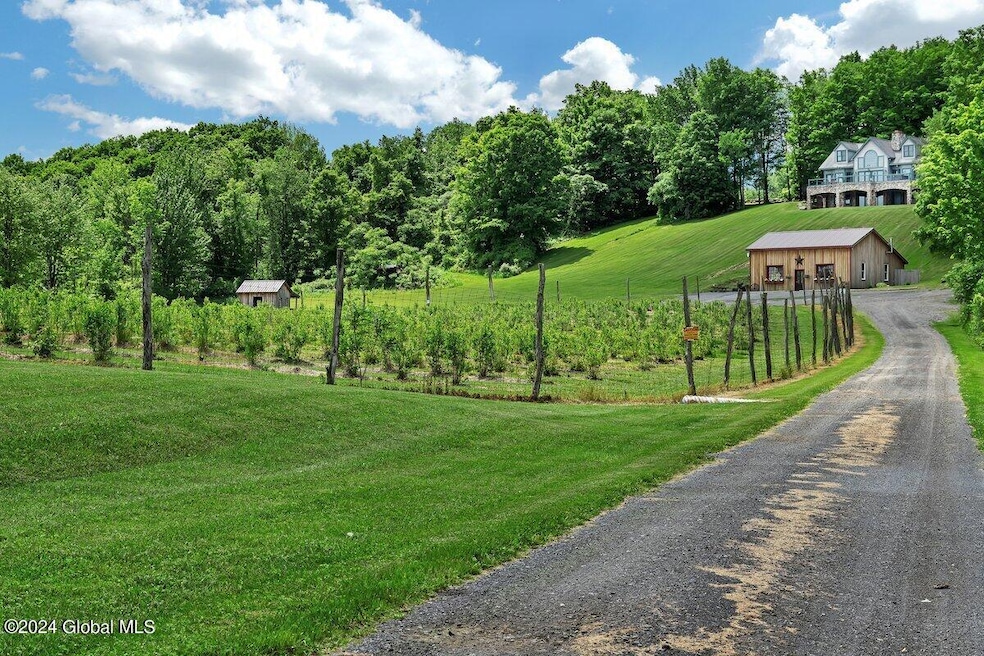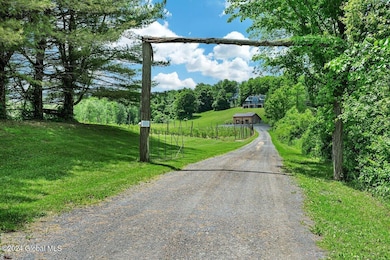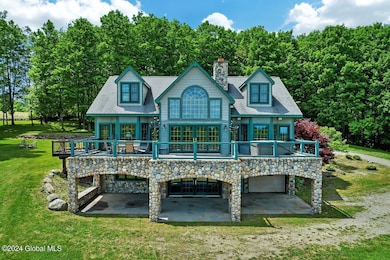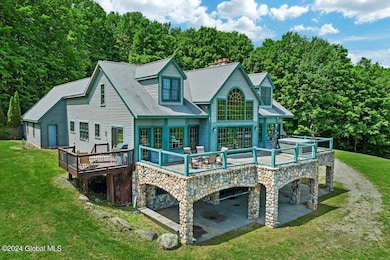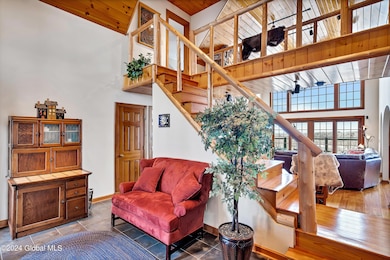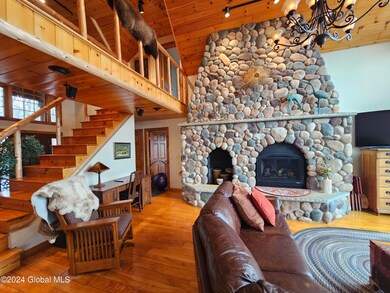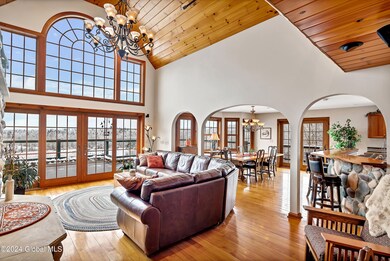2478 Galway Rd Galway, NY 12074
Galway NeighborhoodHighlights
- Docks
- Custom Home
- 30.01 Acre Lot
- Home fronts a pond
- Skyline View
- Deck
About This Home
As of March 2025Once just a dream, sketched out on a piece of paper, became reality in 1999 with the construction of the 4,000+ sq ft custom home that overlooks 30 acres with Blueberry fields, 2 stocked ponds & views of the Green Mountains. Let your imagination run wild with all the possibilities of this mixed use property. There are 4 other structures on the property. 1st- A 30x30 structure with big sliding barn door, open room with bar & equipped with commercial kitchen. The 2nd building is a small shed in the front of the Blueberry field. The 3rd-The Stargazer. A 240+/- person pole barn 5,300sq ft, with open room large bar & kitchen. The 4th building is known as The Happy Shack, a one room cabin in the woods with woodstove. Back on market pending release.
Home Details
Home Type
- Single Family
Est. Annual Taxes
- $10,065
Year Built
- Built in 1999 | Remodeled
Lot Details
- 30.01 Acre Lot
- Home fronts a pond
- Gated Home
- Wood Fence
- Wire Fence
- Landscaped
- Private Lot
- Secluded Lot
- Level Lot
- Mountainous Lot
- Cleared Lot
- Wooded Lot
- Garden
Parking
- 4 Car Attached Garage
- Heated Garage
- Off-Street Parking
Property Views
- Pond
- Skyline
- Woods
- Mountain
- Hills
- Forest
- Meadow
- Garden
Home Design
- Custom Home
- Vinyl Siding
- Asphalt
Interior Spaces
- 3-Story Property
- Built-In Features
- Cathedral Ceiling
- Paddle Fans
- Wood Burning Fireplace
- Gas Fireplace
- French Doors
- Sliding Doors
- Entrance Foyer
- Family Room
- Living Room with Fireplace
- 3 Fireplaces
- Dining Room
- Home Security System
Kitchen
- Double Oven
- Cooktop
- Microwave
- Dishwasher
- Stone Countertops
Flooring
- Wood
- Radiant Floor
- Ceramic Tile
Bedrooms and Bathrooms
- 3 Bedrooms
- Primary Bedroom on Main
- Walk-In Closet
- Bathroom on Main Level
- 4 Full Bathrooms
- Ceramic Tile in Bathrooms
Laundry
- Laundry Room
- Laundry on main level
- Dryer
- Washer
Finished Basement
- Heated Basement
- Walk-Out Basement
- Basement Fills Entire Space Under The House
- Fireplace in Basement
Outdoor Features
- Docks
- Deck
- Exterior Lighting
- Gazebo
- Shed
- Side Porch
Schools
- Joseph Henry Elementary School
- Galway High School
Farming
- Farm
Utilities
- No Cooling
- Heating System Uses Oil
- Heating System Uses Propane
- Radiant Heating System
- Baseboard Heating
- Hot Water Heating System
- 200+ Amp Service
- Drilled Well
- Septic Tank
- High Speed Internet
Community Details
- No Home Owners Association
Listing and Financial Details
- Legal Lot and Block 94.000 / 1
- Assessor Parcel Number 413289 200.-1-94
Map
Home Values in the Area
Average Home Value in this Area
Property History
| Date | Event | Price | Change | Sq Ft Price |
|---|---|---|---|---|
| 03/05/2025 03/05/25 | Sold | $950,000 | -17.4% | $297 / Sq Ft |
| 12/24/2024 12/24/24 | Pending | -- | -- | -- |
| 12/04/2024 12/04/24 | Price Changed | $1,150,000 | 0.0% | $359 / Sq Ft |
| 12/04/2024 12/04/24 | For Sale | $1,150,000 | -11.5% | $359 / Sq Ft |
| 11/01/2024 11/01/24 | Pending | -- | -- | -- |
| 07/08/2024 07/08/24 | Price Changed | $1,300,000 | -10.3% | $406 / Sq Ft |
| 06/20/2024 06/20/24 | Price Changed | $1,450,000 | -12.1% | $453 / Sq Ft |
| 06/03/2024 06/03/24 | Price Changed | $1,650,000 | -17.5% | $516 / Sq Ft |
| 04/04/2024 04/04/24 | Price Changed | $1,999,999 | -12.7% | $625 / Sq Ft |
| 02/13/2024 02/13/24 | For Sale | $2,290,000 | -- | $716 / Sq Ft |
Tax History
| Year | Tax Paid | Tax Assessment Tax Assessment Total Assessment is a certain percentage of the fair market value that is determined by local assessors to be the total taxable value of land and additions on the property. | Land | Improvement |
|---|---|---|---|---|
| 2024 | $8,216 | $507,800 | $67,300 | $440,500 |
| 2023 | $9,570 | $507,800 | $67,300 | $440,500 |
| 2022 | $9,180 | $507,800 | $67,300 | $440,500 |
| 2021 | $9,035 | $507,800 | $67,300 | $440,500 |
| 2020 | $2,181 | $507,800 | $67,300 | $440,500 |
| 2018 | $8,561 | $253,400 | $56,000 | $197,400 |
| 2017 | $8,210 | $253,400 | $56,000 | $197,400 |
| 2016 | $7,872 | $253,400 | $56,000 | $197,400 |
Mortgage History
| Date | Status | Loan Amount | Loan Type |
|---|---|---|---|
| Previous Owner | $367,000 | Credit Line Revolving |
Deed History
| Date | Type | Sale Price | Title Company |
|---|---|---|---|
| Warranty Deed | $950,000 | None Listed On Document | |
| Warranty Deed | -- | None Listed On Document | |
| Deed | $45,000 | Matthew Chauvin |
Source: Global MLS
MLS Number: 202412010
APN: 413289 200.-1-94
- 2648 Old Mill Rd
- 5210 Hudson Rd
- 5706 Sacandaga Rd
- 5027 Consaul Rd
- 3250 Galway Rd
- 2068 S Shore Rd
- 5657 Lake Rd
- 6075 E Woodside
- L185.5 Sunnyside Rd
- L11 Sunnyside Rd
- 5698 Lake Rd
- 5726 Lake Rd
- L31 Nys Route 29 Greens Corner Rd
- L31 Rd
- 4494A Jersey Hill Rd
- 6300 Jockey St
- 2037 Amsterdam Rd
- 4494 Jersey Hill Rd
- 1233 Perth Rd
- 1717 Mechanic St
