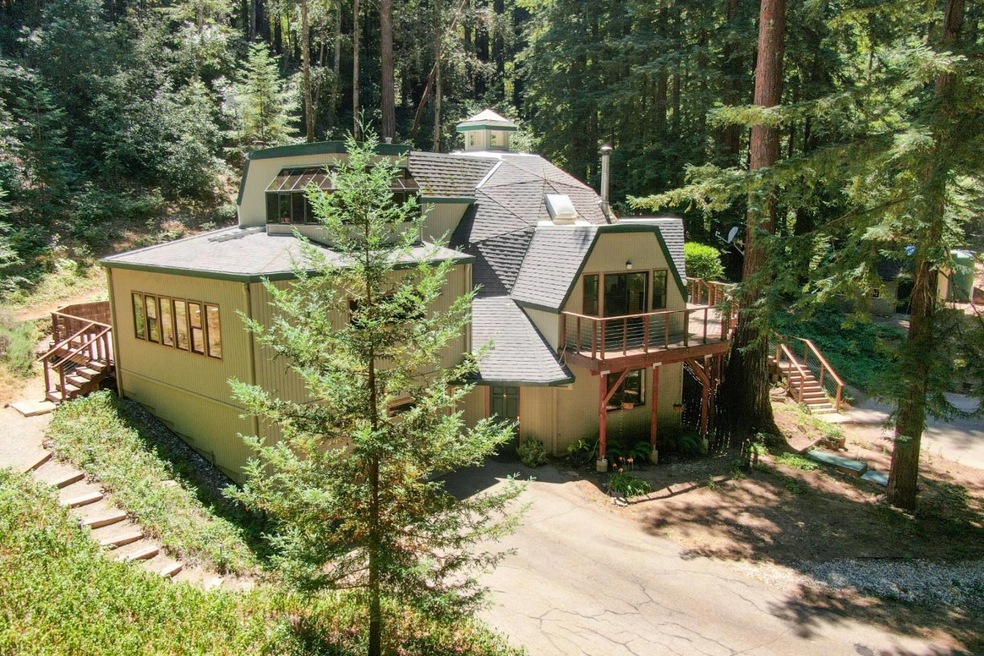
24780 Highland Way Los Gatos, CA 95033
Highlights
- 6.77 Acre Lot
- Forest View
- Vaulted Ceiling
- Loma Prieta Elementary School Rated A
- Family Room with Fireplace
- Soaking Tub in Primary Bathroom
About This Home
As of January 2025Immerse yourself in nature, peace and serenity awaits! Come home to your own private forest, over 6 acres of beautifully groomed, usable land boasting awe inspiring old growth redwood trees and a seasonal creek. Spacious home with impressive great room, featuring soaring ceilings, dining area, and a wood burning stove. Kitchen/dining combination flows into the cozy family room with pellet stove. Two bedrooms and hall bath also on the main level. The upper level is reserved for a sprawling primary suite with sitting area or workout space, huge walk in closet, ensuite bathroom with custom steps up to the oversized sunken bathtub, set into a window bay with forest views. 4th bedroom or office, and 3rd full bath on the lower level. Attached 2 car garage and detached 400 sq ft artist studio with finished interior and laminate flooring. Convenient location close to local amenities including the Summit store, dentist, wineries, vet, churches and excellent Loma Prieta & CT English schools. Only 15-20 minutes to downtown Los Gatos, LGHS. Served by an excellent private well, newly installed Frontier fiber optic high speed internet.
Last Agent to Sell the Property
Christie's International Real Estate Sereno License #01310611

Home Details
Home Type
- Single Family
Est. Annual Taxes
- $10,427
Year Built
- Built in 1974
Lot Details
- 6.77 Acre Lot
- Zoning described as SU
Parking
- 2 Car Garage
Home Design
- Composition Roof
- Concrete Perimeter Foundation
Interior Spaces
- 2,602 Sq Ft Home
- Vaulted Ceiling
- Wood Burning Fireplace
- Family Room with Fireplace
- 2 Fireplaces
- Living Room with Fireplace
- Family or Dining Combination
- Forest Views
- Laundry in unit
Kitchen
- Open to Family Room
- Breakfast Bar
- Built-In Oven
Flooring
- Carpet
- Tile
Bedrooms and Bathrooms
- 4 Bedrooms
- 3 Full Bathrooms
- Soaking Tub in Primary Bathroom
- Bathtub with Shower
- Oversized Bathtub in Primary Bathroom
- Walk-in Shower
Utilities
- Forced Air Heating System
- Pellet Stove burns compressed wood to generate heat
- Propane
- Well
- Septic Tank
Additional Features
- 400 SF Accessory Dwelling Unit
- Horses Potentially Allowed on Property
Listing and Financial Details
- Assessor Parcel Number 098-321-01-000
Map
Home Values in the Area
Average Home Value in this Area
Property History
| Date | Event | Price | Change | Sq Ft Price |
|---|---|---|---|---|
| 01/31/2025 01/31/25 | Sold | $1,500,000 | +0.1% | $576 / Sq Ft |
| 01/07/2025 01/07/25 | Pending | -- | -- | -- |
| 09/27/2024 09/27/24 | For Sale | $1,499,000 | -- | $576 / Sq Ft |
Tax History
| Year | Tax Paid | Tax Assessment Tax Assessment Total Assessment is a certain percentage of the fair market value that is determined by local assessors to be the total taxable value of land and additions on the property. | Land | Improvement |
|---|---|---|---|---|
| 2023 | $10,427 | $836,044 | $344,076 | $491,968 |
| 2022 | $9,901 | $819,651 | $337,329 | $482,322 |
| 2021 | $9,622 | $803,579 | $330,715 | $472,864 |
| 2020 | $9,699 | $795,340 | $327,324 | $468,016 |
| 2019 | $9,285 | $779,745 | $320,906 | $458,839 |
| 2018 | $9,160 | $764,455 | $314,613 | $449,842 |
| 2017 | $8,884 | $749,466 | $308,445 | $441,021 |
| 2016 | $8,729 | $734,771 | $302,397 | $432,374 |
| 2015 | $8,549 | $723,734 | $297,855 | $425,879 |
| 2014 | $8,388 | $709,557 | $292,020 | $417,537 |
Mortgage History
| Date | Status | Loan Amount | Loan Type |
|---|---|---|---|
| Open | $1,000,000 | New Conventional | |
| Previous Owner | $412,053 | Unknown | |
| Previous Owner | $490,000 | New Conventional | |
| Previous Owner | $554,000 | New Conventional | |
| Previous Owner | $948,500 | Unknown | |
| Previous Owner | $296,450 | Credit Line Revolving | |
| Previous Owner | $770,000 | Unknown | |
| Previous Owner | $330,000 | Credit Line Revolving | |
| Previous Owner | $300,000 | Credit Line Revolving | |
| Previous Owner | $150,000 | Credit Line Revolving | |
| Previous Owner | $50,000 | Credit Line Revolving | |
| Previous Owner | $594,250 | No Value Available |
Deed History
| Date | Type | Sale Price | Title Company |
|---|---|---|---|
| Grant Deed | $1,500,000 | Stewart Title Of California | |
| Interfamily Deed Transfer | -- | None Available | |
| Grant Deed | $692,500 | First American Title Company | |
| Interfamily Deed Transfer | -- | First American Title Company | |
| Trustee Deed | $480,000 | None Available | |
| Interfamily Deed Transfer | -- | New Century Title Company | |
| Grant Deed | $759,000 | First American Title Co |
Similar Homes in Los Gatos, CA
Source: MLSListings
MLS Number: ML81981976
APN: 098-321-01-000
- 230 Burrell Ct
- 280 Heron Ln
- 24766 Skyland Rd
- 25220 Quail Ridge Rd
- 24865 Skyland Rd
- 25820 Adams Rd
- 25400 Radonich Rd
- 5 Ocean View Rd
- 54 Old Orchard Rd
- 15998 Stetson Rd
- 24541 Miller Hill Rd
- 520 Laguna Creek
- 16089 Redwood Lodge Rd
- 16155 Redwood Lodge Rd
- 1380 Amaya Ridge Rd
- 1385 Amaya Ridge Rd
- 16770 Redwood Lodge Rd
- 24124 Schulties Rd
- 24140 Schulties Rd
- 24101 Schulties Rd
