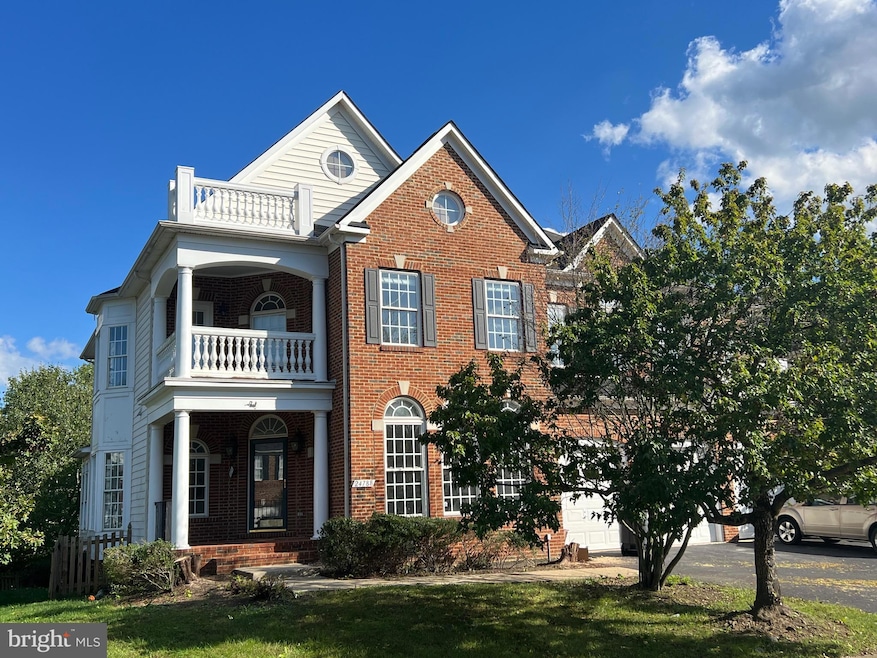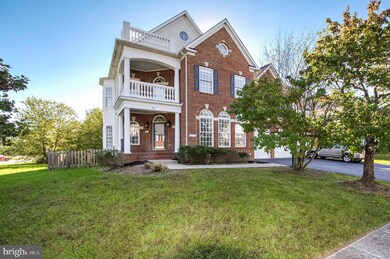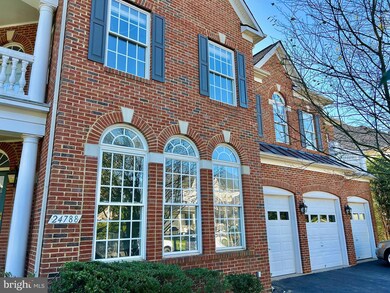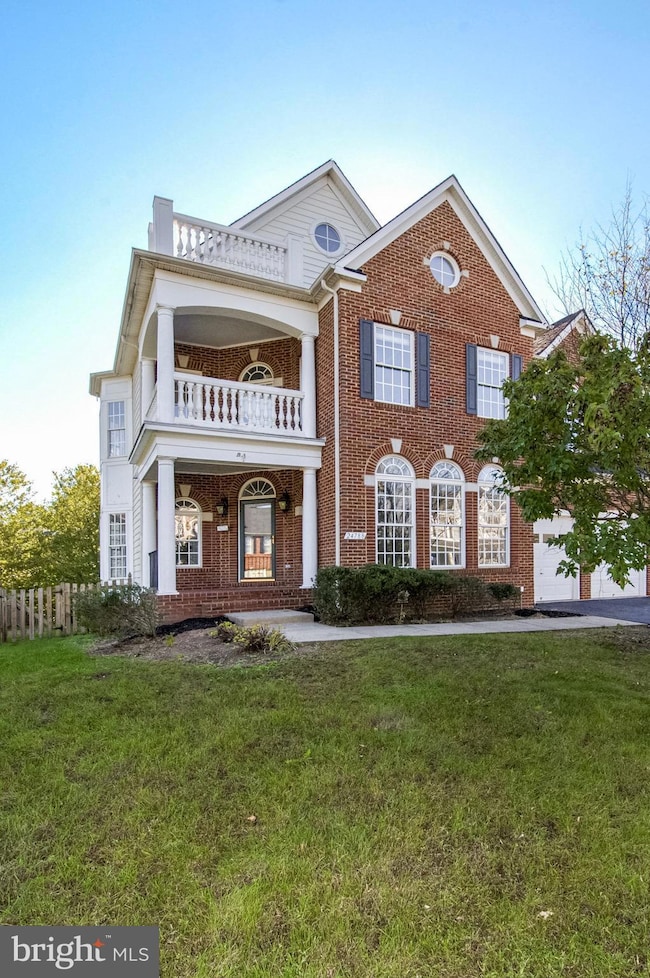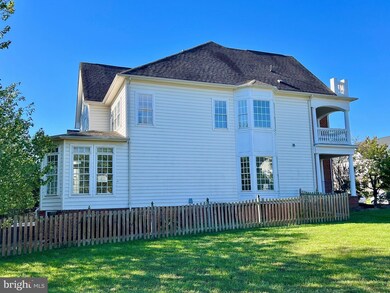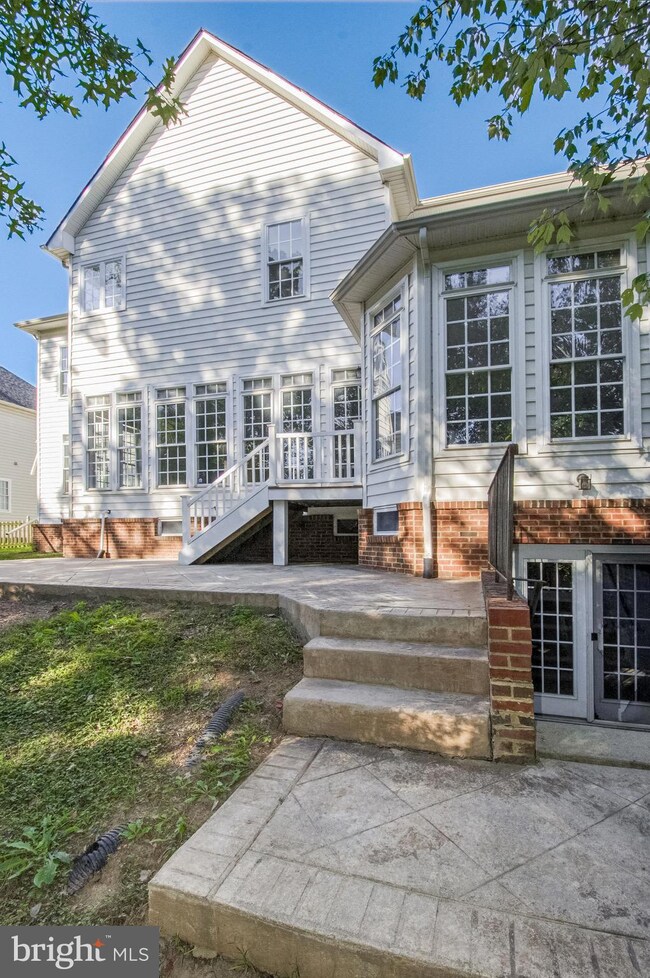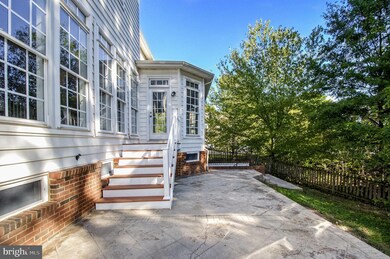
24788 Shells Way Stone Ridge, VA 20105
Highlights
- Fitness Center
- Eat-In Gourmet Kitchen
- Dual Staircase
- Arcola Elementary School Rated A-
- View of Trees or Woods
- Colonial Architecture
About This Home
As of November 2024OFFER DEADLINE THURSDAY OCTOBER 17, 9PM. Huge home, amazing end lot backing to treed common area. 3 car garage, large open flowing floorpan. Main level with living room, dining room, powder room, oversized family room w/gas fp, eat in kitchen with rear solarium facing treed common area, main level bedroom with ensuite bath. Upper level with 5 bedrooms, 4 baths. Huge primary suite with ensuite luxury bath and access to balcony. Large custom patio, fully fenced yard. New carpet and paint throughout. Walk to park, schools, shopping.
Home Details
Home Type
- Single Family
Est. Annual Taxes
- $8,978
Year Built
- Built in 2004
Lot Details
- 0.27 Acre Lot
- Wood Fence
- Landscaped
- Private Lot
- Corner Lot
- Wooded Lot
- Backs to Trees or Woods
- Back Yard Fenced, Front and Side Yard
- Property is in very good condition
- Property is zoned PDH4
HOA Fees
- $115 Monthly HOA Fees
Parking
- 3 Car Direct Access Garage
- Front Facing Garage
- Garage Door Opener
- Driveway
- On-Street Parking
- Off-Street Parking
Home Design
- Colonial Architecture
- Brick Exterior Construction
- Architectural Shingle Roof
- Vinyl Siding
- Masonry
Interior Spaces
- 4,706 Sq Ft Home
- Property has 3 Levels
- Dual Staircase
- Crown Molding
- Ceiling height of 9 feet or more
- Ceiling Fan
- Fireplace With Glass Doors
- Double Hung Windows
- Family Room Off Kitchen
- Sitting Room
- Living Room
- Breakfast Room
- Formal Dining Room
- Views of Woods
Kitchen
- Eat-In Gourmet Kitchen
- Built-In Double Oven
- Cooktop
- Ice Maker
- Dishwasher
- Upgraded Countertops
- Disposal
Flooring
- Wood
- Carpet
- Ceramic Tile
Bedrooms and Bathrooms
- En-Suite Primary Bedroom
- En-Suite Bathroom
- In-Law or Guest Suite
- Soaking Tub
- Walk-in Shower
Laundry
- Laundry Room
- Laundry on main level
- Dryer
- Washer
Unfinished Basement
- Basement Fills Entire Space Under The House
- Space For Rooms
Home Security
- Alarm System
- Storm Doors
Eco-Friendly Details
- Air Cleaner
Outdoor Features
- Multiple Balconies
- Brick Porch or Patio
Schools
- Arcola Elementary School
- Mercer Middle School
- John Champe High School
Utilities
- Forced Air Zoned Cooling and Heating System
- Air Filtration System
- Humidifier
- Natural Gas Water Heater
Listing and Financial Details
- Tax Lot 51
- Assessor Parcel Number 204162106000
Community Details
Overview
- Association fees include management, insurance, pool(s), recreation facility, reserve funds, road maintenance, snow removal, trash
- Built by VAN METRE
- Stone Ridge Community
- Stone Ridge North Subdivision
Amenities
- Day Care Facility
- Picnic Area
- Common Area
- Clubhouse
- Community Center
- Meeting Room
- Party Room
- Community Library
- Recreation Room
Recreation
- Tennis Courts
- Community Playground
- Fitness Center
- Community Pool
- Jogging Path
- Bike Trail
Map
Home Values in the Area
Average Home Value in this Area
Property History
| Date | Event | Price | Change | Sq Ft Price |
|---|---|---|---|---|
| 11/19/2024 11/19/24 | Sold | $1,125,000 | -2.2% | $239 / Sq Ft |
| 10/17/2024 10/17/24 | Pending | -- | -- | -- |
| 10/10/2024 10/10/24 | For Sale | $1,150,000 | 0.0% | $244 / Sq Ft |
| 09/01/2015 09/01/15 | Rented | $3,500 | 0.0% | -- |
| 08/18/2015 08/18/15 | Under Contract | -- | -- | -- |
| 08/07/2015 08/07/15 | For Rent | $3,500 | -- | -- |
Tax History
| Year | Tax Paid | Tax Assessment Tax Assessment Total Assessment is a certain percentage of the fair market value that is determined by local assessors to be the total taxable value of land and additions on the property. | Land | Improvement |
|---|---|---|---|---|
| 2024 | $8,978 | $1,037,920 | $275,600 | $762,320 |
| 2023 | $8,337 | $952,830 | $275,600 | $677,230 |
| 2022 | $8,030 | $902,260 | $245,600 | $656,660 |
| 2021 | $7,529 | $768,240 | $210,600 | $557,640 |
| 2020 | $7,327 | $707,910 | $200,600 | $507,310 |
| 2019 | $7,069 | $676,470 | $200,600 | $475,870 |
| 2018 | $7,191 | $662,740 | $180,600 | $482,140 |
| 2017 | $7,060 | $627,580 | $180,600 | $446,980 |
| 2016 | $7,312 | $638,570 | $0 | $0 |
| 2015 | $7,513 | $481,320 | $0 | $481,320 |
| 2014 | $7,161 | $439,360 | $0 | $439,360 |
Mortgage History
| Date | Status | Loan Amount | Loan Type |
|---|---|---|---|
| Open | $685,000 | New Conventional | |
| Previous Owner | $177,693 | Stand Alone Second | |
| Previous Owner | $26,000 | Non Purchase Money Mortgage | |
| Previous Owner | $636,446 | FHA |
Deed History
| Date | Type | Sale Price | Title Company |
|---|---|---|---|
| Warranty Deed | $1,125,000 | Stewart Title Guaranty Company | |
| Gift Deed | -- | None Listed On Document | |
| Warranty Deed | $684,900 | Cardinal Title Group Llc |
Similar Homes in the area
Source: Bright MLS
MLS Number: VALO2081524
APN: 204-16-2106
- 41909 Beryl Terrace
- 24660 Woolly Mammoth Terrace Unit 305
- 24637 Woolly Mammoth Terrace Unit D-206
- 41930 Stoneyford Terrace
- 42005 Nora Mill Terrace
- 41996 Nora Mill Terrace
- 24867 Culbertson Terrace
- 24873 Culbertson Terrace
- 24973 Devonian Dr
- 24662 Cable Mill Terrace
- 24558 Rosebay Terrace
- 42043 Berkley Hill Terrace
- 25166 Mineral Springs Cir
- 24485 Amherst Forest Terrace
- 24511 Glenville Grove Terrace
- 24845 Coats Square
- 24880 Myers Glen Place
- 25065 Green Mountain Terrace
- 42258 Dean Chapel Square
- 25073 Green Mountain Terrace
