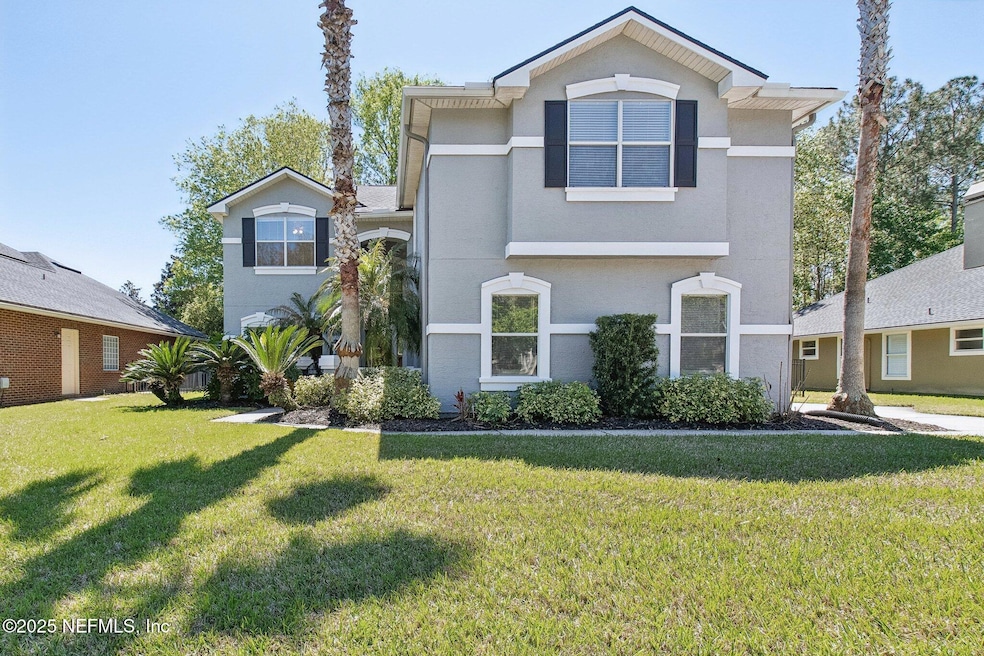
2479 Pinehurst Ln Fleming Island, FL 32003
Estimated payment $3,869/month
Highlights
- Golf Course Community
- Views of Preserve
- Clubhouse
- Thunderbolt Elementary School Rated A
- Open Floorplan
- Vaulted Ceiling
About This Home
Welcome to your exquisite haven in Fleming Island Plantation, where luxury meets comfort! This stunning home boasts soaring ceilings and a spacious open layout that creates an inviting atmosphere perfect for both relaxation and entertaining.
As you enter, you'll be captivated by the elegance of real hardwood floors that extend throughout the main living areas. The gourmet kitchen is a chef's delight, featuring upgraded granite countertops and modern appliances, providing both functionality and style for your culinary adventures.
The large living and dining spaces seamlessly flow together, enhanced by picturesque preserve views that allow you to enjoy nature right from your home. This tranquil setting is complemented by the home's prime location in a peaceful cul-de-sac, ideal for families seeking safety and community. Retreat to the upgraded master bathroom, a true oasis designed for relaxation. With premium finishes and fixtures, it offers a spa-like experience you can enjoy every day.
Don't miss this rare opportunity to own a piece of paradise in Fleming Island Plantation, where every detail has been thoughtfully curated for your comfort and enjoyment. Schedule your private showing today!
Home Details
Home Type
- Single Family
Est. Annual Taxes
- $5,171
Year Built
- Built in 2000
Lot Details
- 9,148 Sq Ft Lot
- Cul-De-Sac
- Back Yard Fenced
HOA Fees
- $6 Monthly HOA Fees
Parking
- 2 Car Attached Garage
Property Views
- Views of Preserve
- Views of Trees
Home Design
- Shingle Roof
- Stucco
Interior Spaces
- 2,808 Sq Ft Home
- 2-Story Property
- Open Floorplan
- Vaulted Ceiling
- Ceiling Fan
- Wood Burning Fireplace
- Entrance Foyer
Kitchen
- Eat-In Kitchen
- Electric Range
- Microwave
- Dishwasher
- Disposal
Flooring
- Wood
- Carpet
- Tile
Bedrooms and Bathrooms
- 4 Bedrooms
- Walk-In Closet
- Bathtub With Separate Shower Stall
Laundry
- Laundry on lower level
- Dryer
- Front Loading Washer
Utilities
- Cooling Available
- Central Heating
- Hot Water Heating System
- Electric Water Heater
Listing and Financial Details
- Assessor Parcel Number 16052601426601207
Community Details
Overview
- Southern Links Subdivision
Amenities
- Clubhouse
- Community Storage Space
Recreation
- Golf Course Community
- Tennis Courts
- Community Basketball Court
- Pickleball Courts
- Community Playground
- Children's Pool
- Park
- Jogging Path
Map
Home Values in the Area
Average Home Value in this Area
Tax History
| Year | Tax Paid | Tax Assessment Tax Assessment Total Assessment is a certain percentage of the fair market value that is determined by local assessors to be the total taxable value of land and additions on the property. | Land | Improvement |
|---|---|---|---|---|
| 2024 | $5,034 | $243,084 | -- | -- |
| 2023 | $5,034 | $236,004 | $0 | $0 |
| 2022 | $4,785 | $229,131 | $0 | $0 |
| 2021 | $4,672 | $222,458 | $0 | $0 |
| 2020 | $4,568 | $219,387 | $0 | $0 |
| 2019 | $4,504 | $214,455 | $0 | $0 |
| 2018 | $4,159 | $210,456 | $0 | $0 |
| 2017 | $4,125 | $206,127 | $0 | $0 |
| 2016 | $4,126 | $201,887 | $0 | $0 |
| 2015 | $4,192 | $200,484 | $0 | $0 |
| 2014 | $4,124 | $198,893 | $0 | $0 |
Property History
| Date | Event | Price | Change | Sq Ft Price |
|---|---|---|---|---|
| 04/11/2025 04/11/25 | Price Changed | $615,000 | -3.1% | $219 / Sq Ft |
| 03/20/2025 03/20/25 | For Sale | $635,000 | 0.0% | $226 / Sq Ft |
| 12/17/2023 12/17/23 | Off Market | $1,800 | -- | -- |
| 09/16/2013 09/16/13 | Rented | $1,800 | -5.3% | -- |
| 09/16/2013 09/16/13 | Under Contract | -- | -- | -- |
| 07/24/2013 07/24/13 | For Rent | $1,900 | -- | -- |
Deed History
| Date | Type | Sale Price | Title Company |
|---|---|---|---|
| Warranty Deed | $315,000 | Homeguard Title & Trust Of M | |
| Warranty Deed | $235,000 | -- |
Mortgage History
| Date | Status | Loan Amount | Loan Type |
|---|---|---|---|
| Open | $25,001 | Credit Line Revolving | |
| Open | $283,500 | Purchase Money Mortgage | |
| Previous Owner | $202,500 | Purchase Money Mortgage | |
| Closed | $15,750 | No Value Available |
Similar Homes in Fleming Island, FL
Source: realMLS (Northeast Florida Multiple Listing Service)
MLS Number: 2076666
APN: 16-05-26-014266-012-07
- 2574 Whispering Pines Dr
- 2418 Southern Links Dr
- 2518 Willow Creek Dr
- 2546 Willow Creek Dr
- 2447 Golfview Dr
- 1520 Vineland Cir Unit D
- 1605 Vineland Cir Unit B
- 1321 Fairway Village Dr
- 2315 Wood Hollow Ln Unit B
- 1615 Vineland Cir Unit B
- 2325 Wood Hollow Ln Unit B
- 1219 Fairway Village Dr
- 573 Hagans Ct
- 1875 Green Springs Cir Unit B
- 2350 Wood Hollow Ln Unit c
- 1804 Eagle Crest Dr
- 1820 Green Springs Cir Unit A
- 726 Hibernia Rd
- 120 Oakwood Plantation Dr
- 2343 Golfview Dr






