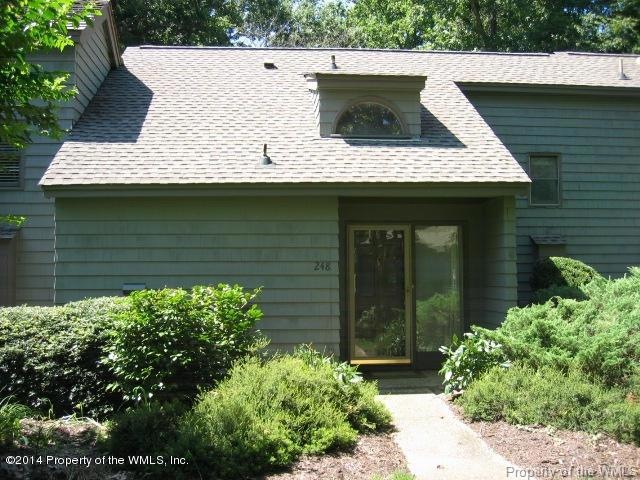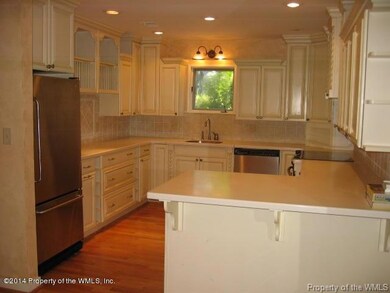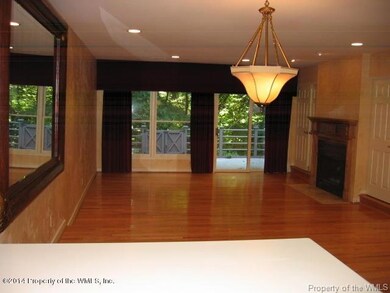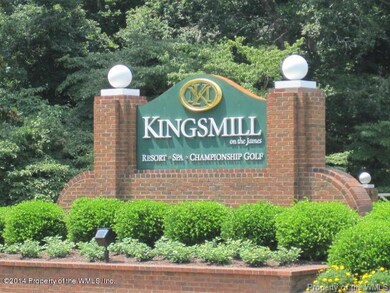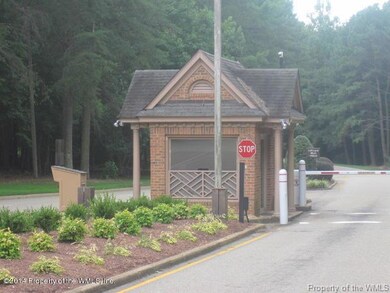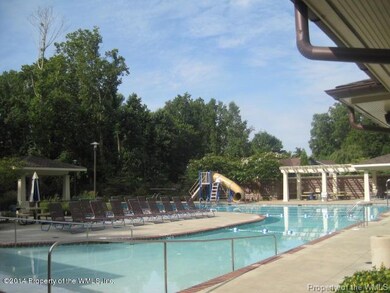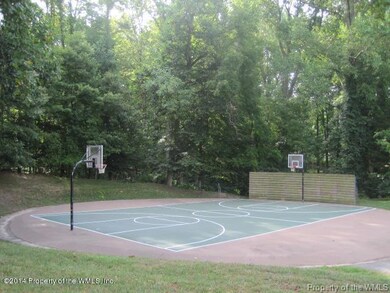
248 Archers Mead Williamsburg, VA 23185
Southeast Williamsburg NeighborhoodHighlights
- Marina
- Boat Ramp
- Gated Community
- Berkeley Middle School Rated A-
- Golf Course Community
- Golf Course View
About This Home
As of June 2021Lovely, spacious & updated 3 BR, 3 BA townhome in Archer's Mead! Quiet & pvt location w/views to wetlands & 12th Fairway on the River Course! Hrdwd flrs, fplc in LR, dwnstrs Master BR w/2 sets of French Doors! Lrg open kit w/new cabinets & Corian tops! Spacious rooms, lrg deck area, excellent storage! Detached 1 car garage has storage rm in back! Must See!!
Last Buyer's Agent
Sandra Davis
Kingsmill Realty, Inc. License #0225023439
Townhouse Details
Home Type
- Townhome
Est. Annual Taxes
- $1,923
Year Built
- Built in 1981
HOA Fees
- $385 Monthly HOA Fees
Home Design
- Transitional Architecture
- Slab Foundation
- Fire Rated Drywall
- Asphalt Shingled Roof
- Cedar Siding
Interior Spaces
- 1,830 Sq Ft Home
- 2-Story Property
- Ceiling Fan
- Recessed Lighting
- Wood Burning Fireplace
- Window Treatments
- Dining Area
- Golf Course Views
Kitchen
- Electric Cooktop
- Microwave
- Dishwasher
- Solid Surface Countertops
- Disposal
Flooring
- Wood
- Carpet
- Tile
Bedrooms and Bathrooms
- 3 Bedrooms
- Walk-In Closet
- 3 Full Bathrooms
Laundry
- Dryer
- Washer
Attic
- Walk-In Attic
- Pull Down Stairs to Attic
- Partially Finished Attic
Home Security
Parking
- 1 Car Detached Garage
- Visitor Parking
- Off-Street Parking
Schools
- James River Elementary School
- Berkeley Middle School
- Jamestown High School
Utilities
- Forced Air Heating and Cooling System
- Heat Pump System
- Programmable Thermostat
- Electric Water Heater
Additional Features
- Deck
- 2,178 Sq Ft Lot
Listing and Financial Details
- Assessor Parcel Number 5040700248
Community Details
Overview
- Association fees include comm area maintenance, exterior maintenance, management fees, pool, security, trash removal, yard maintenance
- Association Phone (757) 645-3454
- Property managed by KCSA
Amenities
- Picnic Area
- Clubhouse
Recreation
- Boat Ramp
- Boat Dock
- RV or Boat Storage in Community
- Marina
- Beach
- Golf Course Community
- Tennis Courts
- Community Basketball Court
- Sport Court
- Community Playground
- Community Pool
Security
- Gated Community
- Storm Doors
- Fire and Smoke Detector
Map
Home Values in the Area
Average Home Value in this Area
Property History
| Date | Event | Price | Change | Sq Ft Price |
|---|---|---|---|---|
| 06/09/2021 06/09/21 | Sold | $380,000 | +10.1% | $205 / Sq Ft |
| 05/02/2021 05/02/21 | Pending | -- | -- | -- |
| 04/29/2021 04/29/21 | For Sale | $345,000 | +15.0% | $186 / Sq Ft |
| 01/31/2019 01/31/19 | Sold | $300,000 | 0.0% | $162 / Sq Ft |
| 12/14/2018 12/14/18 | Pending | -- | -- | -- |
| 12/10/2018 12/10/18 | For Sale | $300,000 | +20.0% | $162 / Sq Ft |
| 09/26/2014 09/26/14 | Sold | $250,000 | -7.1% | $137 / Sq Ft |
| 08/10/2014 08/10/14 | Pending | -- | -- | -- |
| 08/04/2014 08/04/14 | For Sale | $269,000 | -- | $147 / Sq Ft |
Tax History
| Year | Tax Paid | Tax Assessment Tax Assessment Total Assessment is a certain percentage of the fair market value that is determined by local assessors to be the total taxable value of land and additions on the property. | Land | Improvement |
|---|---|---|---|---|
| 2024 | $2,742 | $368,600 | $75,500 | $293,100 |
| 2023 | $2,742 | $330,400 | $75,500 | $254,900 |
| 2022 | $2,742 | $330,400 | $75,500 | $254,900 |
| 2021 | $2,320 | $276,200 | $83,800 | $192,400 |
| 2020 | $2,320 | $276,200 | $83,800 | $192,400 |
| 2019 | $1,992 | $237,100 | $83,800 | $153,300 |
| 2018 | $1,992 | $237,100 | $83,800 | $153,300 |
| 2017 | $2,098 | $249,800 | $83,800 | $166,000 |
| 2016 | $2,098 | $249,800 | $83,800 | $166,000 |
| 2015 | -- | $249,800 | $83,800 | $166,000 |
| 2014 | -- | $249,800 | $83,800 | $166,000 |
Mortgage History
| Date | Status | Loan Amount | Loan Type |
|---|---|---|---|
| Open | $304,000 | New Conventional | |
| Previous Owner | $202,900 | New Conventional | |
| Previous Owner | $200,000 | New Conventional | |
| Previous Owner | $200,000 | New Conventional | |
| Previous Owner | $260,800 | New Conventional | |
| Previous Owner | $264,000 | New Conventional | |
| Previous Owner | $140,000 | No Value Available |
Deed History
| Date | Type | Sale Price | Title Company |
|---|---|---|---|
| Warranty Deed | $380,000 | Lytle Title & Escrow Llc | |
| Warranty Deed | $300,000 | Sage Title Group Llc | |
| Warranty Deed | $250,000 | -- | |
| Warranty Deed | $330,000 | -- | |
| Deed | $175,500 | -- |
Similar Homes in Williamsburg, VA
Source: Williamsburg Multiple Listing Service
MLS Number: 30042570
APN: 50-4 07-0-0248
- 324 Archers Mead
- 733 E Tazewells Way
- 19 Mile Course
- 720 E Tazewells Way
- 36 Winster Fax
- 105 Burwell Ct
- 318 Littletown Quarter
- 141 Enclave Ct
- 295 Littletown Quarter
- 105 Bennett Cir
- 291 Littletown Quarter
- 279 Littletown Quarter
- 131 Pelhams Ordinary
- 129 Pelhams Ordinary
- 229 William Claiborne
- 144 Holdsworth Rd
