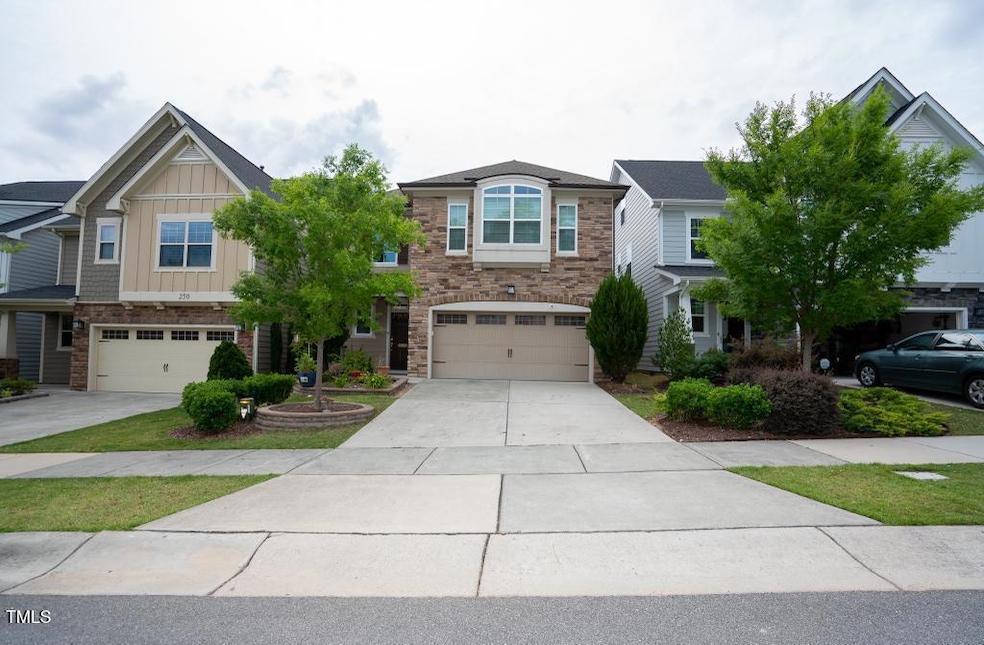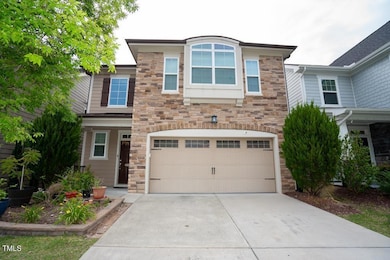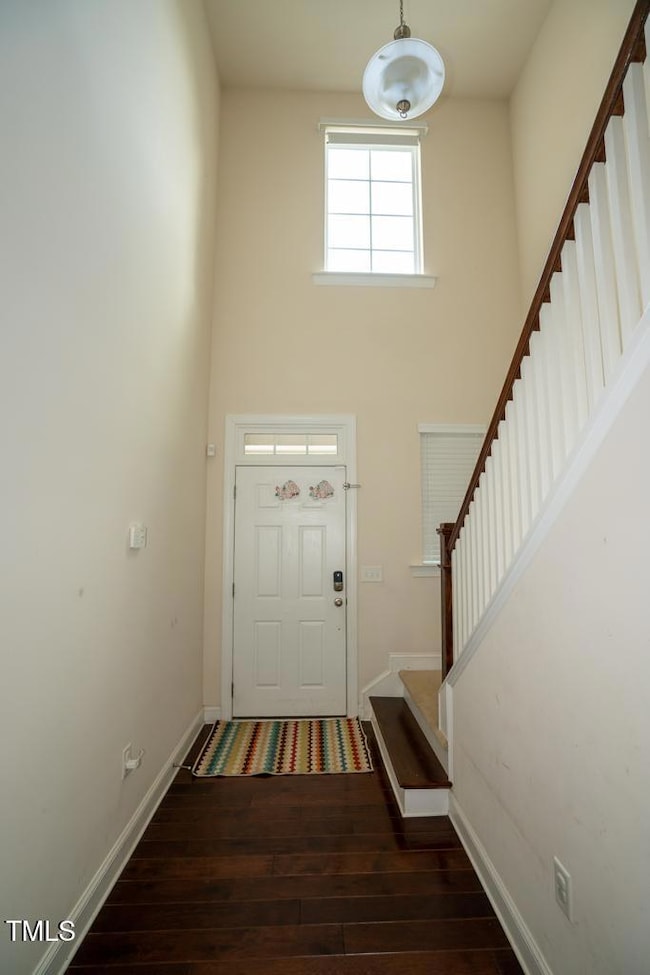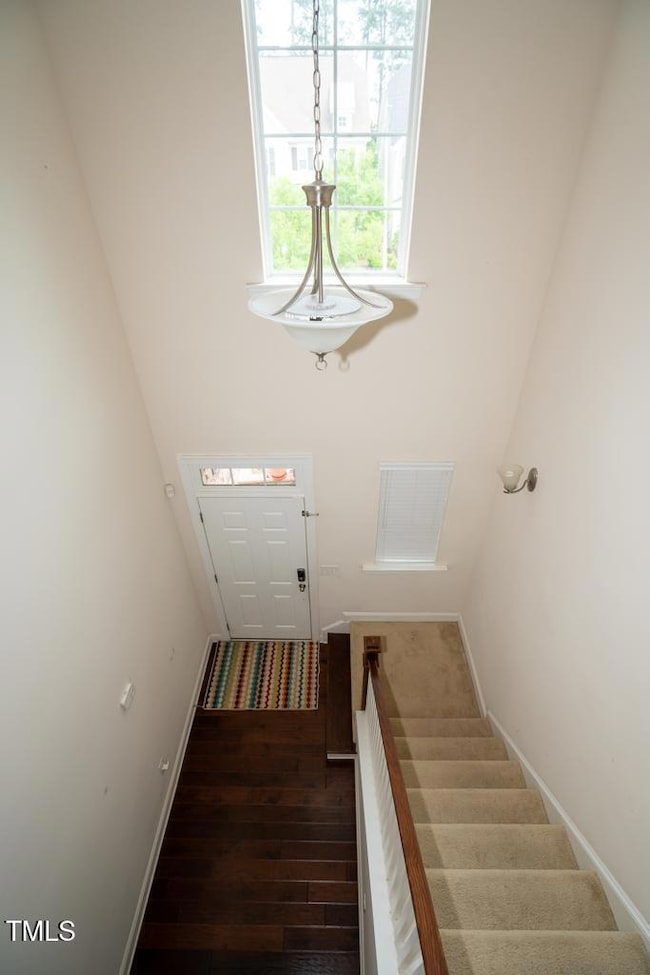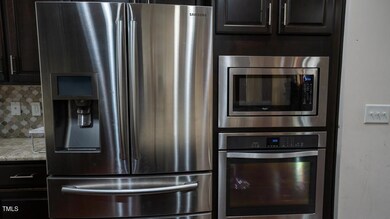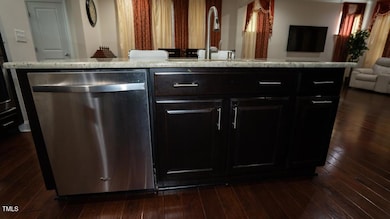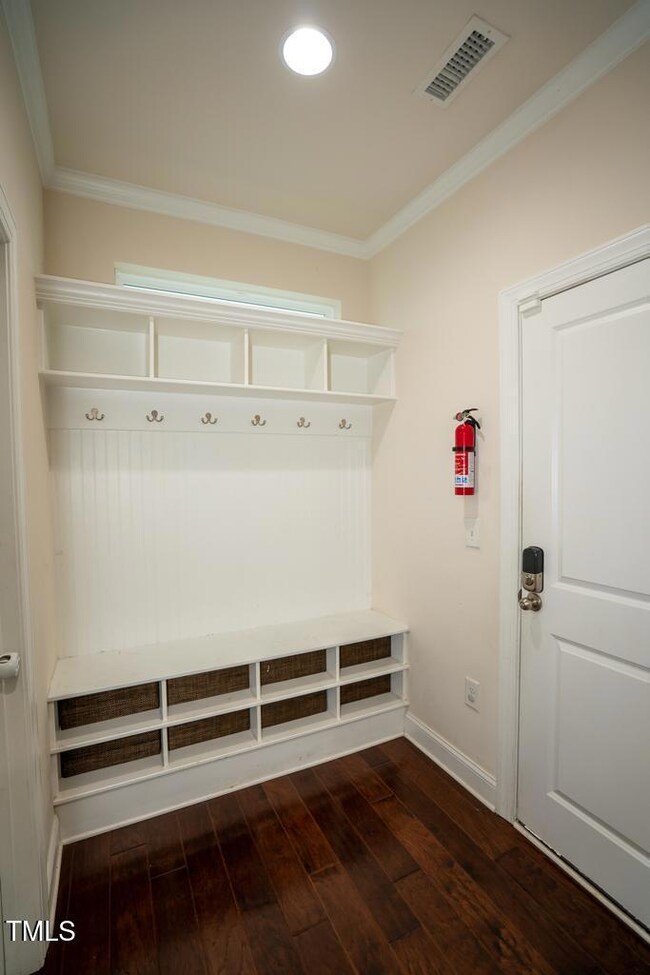
248 Begen St Morrisville, NC 27560
Estimated payment $4,281/month
Highlights
- Traditional Architecture
- Wood Flooring
- Great Room
- Cedar Fork Elementary Rated A
- Loft
- Screened Porch
About This Home
Move-In Ready Home in a Prime Morrisville Location!Discover this beautiful 4-bedroom, 3-bathroom single-family home in the prestigious Berkshire at Town Hall Commons Community, offering access to top-rated Wake County schools. Freshly painted and ready to move in. Thoughtfully designed with modern features and everyday convenience, this home provides the perfect balance of elegance and functionality.Main Floor:An inviting open-concept layout makes entertaining effortless, featuring a spacious living area with 5.1 home theater wiring and ceiling speakers for an immersive experience. The gourmet kitchen is a chef's dream, complete with stainless steel appliances, granite countertops, a gas range, upgraded cabinetry, and a walk-in pantry. Elegant flooring flows throughout the main level, where you'll also find a versatile bedroom with a walk-in closet and a full bathroom—perfect for guests or a home office.Second Floor:Upstairs, a generous loft provides a flexible space for a lounge or home office. The luxurious primary suite is a private retreat, featuring a spa-like bath with a garden tub, separate shower, dual vanities, and a spacious walk-in closet. Two additional bedrooms, a full bathroom, and a convenient second-floor laundry room complete this level.Garage & Outdoor Space: Two-car garage with epoxy flooring and a 240V dedicated plug for electric vehicles. Professionally landscaped front yard with stone accents and a covered screened porch—perfect for relaxing or entertaining.Unbeatable Location:Situated in a thriving and desirable Morrisville community, this home offers easy access to RTP, RDU Airport, shopping, dining, and major highways (I-40, I-540, I-147). Plus, it's walking distance to Church Street Cricket Ground.
Open House Schedule
-
Sunday, April 27, 20251:00 to 4:00 pm4/27/2025 1:00:00 PM +00:004/27/2025 4:00:00 PM +00:00Price Cut!!! Move-in ready 4-bedroom, 3-bath home in the prestigious Berkshire at Town Hall Commons, offering access to top-rated Wake County schools. The open-concept main floor features a spacious living area. Open house this weekend from 1-4PM!Add to Calendar
Home Details
Home Type
- Single Family
Est. Annual Taxes
- $5,691
Year Built
- Built in 2015
Lot Details
- 3,485 Sq Ft Lot
HOA Fees
- $80 Monthly HOA Fees
Parking
- 2 Car Attached Garage
Home Design
- Traditional Architecture
- Brick or Stone Mason
- Slab Foundation
- Shingle Roof
- Stone
Interior Spaces
- 2,710 Sq Ft Home
- 2-Story Property
- Ceiling Fan
- Entrance Foyer
- Great Room
- Combination Kitchen and Dining Room
- Loft
- Screened Porch
- Unfinished Attic
Kitchen
- Butlers Pantry
- Built-In Electric Oven
- Gas Range
- Microwave
- ENERGY STAR Qualified Refrigerator
- ENERGY STAR Qualified Dishwasher
- Stainless Steel Appliances
- Kitchen Island
- Disposal
Flooring
- Wood
- Carpet
- Tile
Bedrooms and Bathrooms
- 4 Bedrooms
- 3 Full Bathrooms
- Separate Shower in Primary Bathroom
- Bathtub with Shower
Laundry
- Laundry Room
- Laundry on upper level
- ENERGY STAR Qualified Dryer
- Washer and Dryer
- ENERGY STAR Qualified Washer
Home Security
- Carbon Monoxide Detectors
- Fire and Smoke Detector
Eco-Friendly Details
- Energy-Efficient HVAC
- Energy-Efficient Lighting
- Energy-Efficient Thermostat
Schools
- Cedar Fork Elementary School
- West Cary Middle School
- Panther Creek High School
Utilities
- Forced Air Heating and Cooling System
- Vented Exhaust Fan
- Natural Gas Connected
- Gas Water Heater
- Cable TV Available
Listing and Financial Details
- Home warranty included in the sale of the property
- Assessor Parcel Number 0746617276
Community Details
Overview
- Association fees include ground maintenance, storm water maintenance
- Charleston Management Corp Association, Phone Number (919) 847-3003
- Built by Lennar
- Birkshires At Townhall Commons Subdivision, Winstead Floorplan
Recreation
- Park
Map
Home Values in the Area
Average Home Value in this Area
Tax History
| Year | Tax Paid | Tax Assessment Tax Assessment Total Assessment is a certain percentage of the fair market value that is determined by local assessors to be the total taxable value of land and additions on the property. | Land | Improvement |
|---|---|---|---|---|
| 2024 | $5,741 | $656,766 | $175,000 | $481,766 |
| 2023 | $4,503 | $428,193 | $100,000 | $328,193 |
| 2022 | $4,343 | $428,193 | $100,000 | $328,193 |
| 2021 | $4,156 | $428,193 | $100,000 | $328,193 |
| 2020 | $4,131 | $428,193 | $100,000 | $328,193 |
| 2019 | $3,994 | $357,777 | $90,000 | $267,777 |
| 2018 | $3,757 | $357,777 | $90,000 | $267,777 |
| 2017 | $3,616 | $357,777 | $90,000 | $267,777 |
| 2016 | $3,564 | $357,777 | $90,000 | $267,777 |
| 2015 | -- | $46,000 | $46,000 | $0 |
| 2014 | -- | $46,000 | $46,000 | $0 |
Property History
| Date | Event | Price | Change | Sq Ft Price |
|---|---|---|---|---|
| 04/24/2025 04/24/25 | Price Changed | $669,000 | -1.5% | $247 / Sq Ft |
| 04/16/2025 04/16/25 | Price Changed | $679,000 | -1.5% | $251 / Sq Ft |
| 04/02/2025 04/02/25 | Price Changed | $689,000 | 0.0% | $254 / Sq Ft |
| 04/02/2025 04/02/25 | For Sale | $689,000 | -1.3% | $254 / Sq Ft |
| 03/13/2025 03/13/25 | Off Market | $698,000 | -- | -- |
| 02/01/2025 02/01/25 | For Sale | $698,000 | -- | $258 / Sq Ft |
Deed History
| Date | Type | Sale Price | Title Company |
|---|---|---|---|
| Warranty Deed | $364,000 | Attorney |
Mortgage History
| Date | Status | Loan Amount | Loan Type |
|---|---|---|---|
| Open | $325,000 | New Conventional | |
| Closed | $301,845 | New Conventional | |
| Closed | $327,523 | Adjustable Rate Mortgage/ARM |
Similar Homes in the area
Source: Doorify MLS
MLS Number: 10073685
APN: 0746.04-61-7276-000
- 226 Begen St
- 219 Begen St
- 205 Begen St
- 237 Begen St
- 204 Concordia Woods Dr
- 306 Meeting Hall Dr
- 105 Concordia Woods Dr
- 409 Courthouse Dr
- 1160 Craigmeade Dr
- 212 Liberty Rose Dr
- 1029 Benay Rd
- 501 Liberty Rose Dr
- 503 Suffolk Green Ln Unit 169
- 336 New Milford Rd
- 204 Stockton Gorge Rd
- 1302 Denmark Manor Dr
- 510 Berry Chase Way
- 533 Berry Chase Way
- 3141 Rapid Falls Rd
- 3148 Rapid Falls Rd
