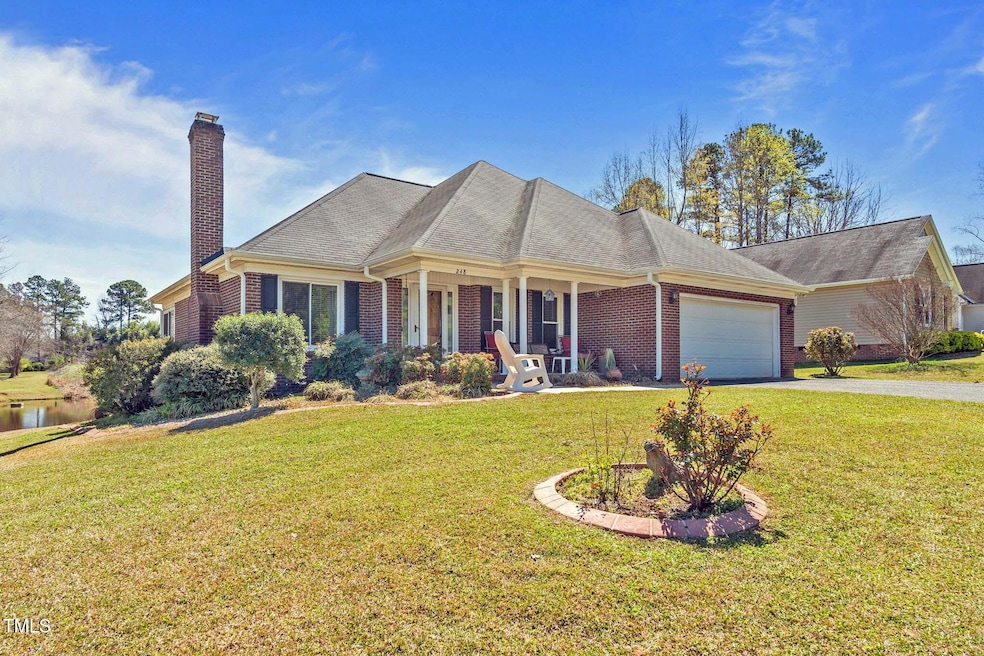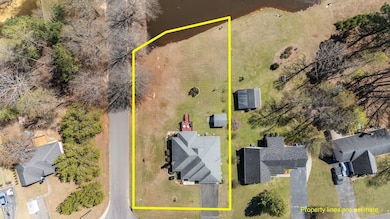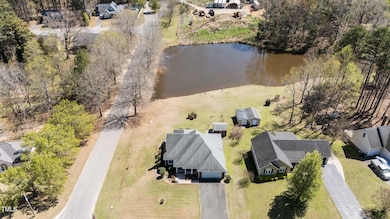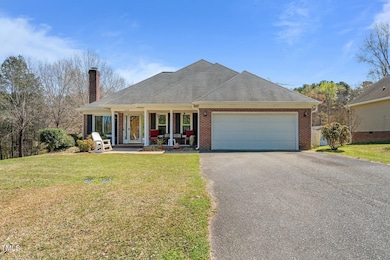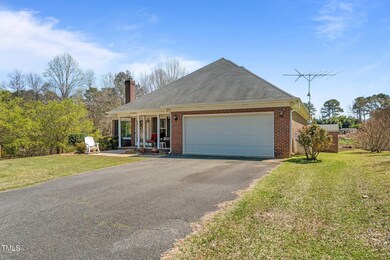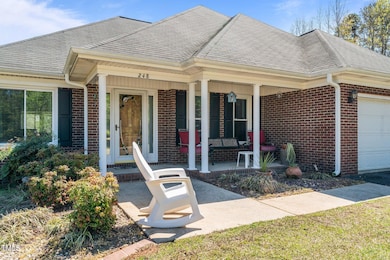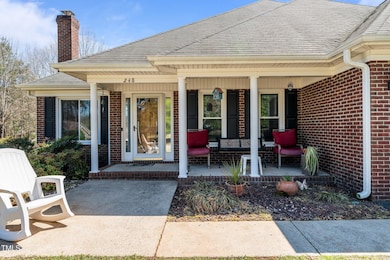
248 Brookfield Cir Sanford, NC 27330
Hearthfield Lakes NeighborhoodEstimated payment $1,922/month
Highlights
- 90 Feet of Waterfront
- Pond View
- Deck
- Home fronts a pond
- Open Floorplan
- Vaulted Ceiling
About This Home
Waterfront brick ranch with an open floor plan! This is the one you have been waiting for! 3 bedrooms and 2 baths. Soaring vaulted ceilings in the living areas. Lots of tasteful updates including: granite counters in the kitchen, recent interior paint, LVP and porcelain flooring, replacement windows and a sealed crawlspace. Primary bedroom has a walk-in closet and the bath has double vanities and a tiled shower. HVAC was replaced 2 years ago. There is a brick, wired workshop behind the home. Relax in the afternoon in the enclosed sunroom! It is finished and has a supplemental A/C unit but is not included in the sq ft. Go fishing in your backyard!
Home Details
Home Type
- Single Family
Est. Annual Taxes
- $3,017
Year Built
- Built in 1998 | Remodeled
Lot Details
- 0.48 Acre Lot
- Home fronts a pond
- 90 Feet of Waterfront
- Landscaped
- Corner Lot
- Level Lot
- Back Yard
- Property is zoned R1
Parking
- 2 Car Attached Garage
- Off-Street Parking
Home Design
- Brick Veneer
- Block Foundation
- Shingle Roof
Interior Spaces
- 1,391 Sq Ft Home
- 1-Story Property
- Open Floorplan
- Vaulted Ceiling
- Ceiling Fan
- Gas Log Fireplace
- Fireplace Features Masonry
- Double Pane Windows
- Living Room with Fireplace
- Combination Dining and Living Room
- Breakfast Room
- Pond Views
- Laundry on main level
Kitchen
- Eat-In Kitchen
- Electric Range
- Microwave
- Dishwasher
- Granite Countertops
Flooring
- Carpet
- Tile
- Luxury Vinyl Tile
Bedrooms and Bathrooms
- 3 Bedrooms
- Walk-In Closet
- 2 Full Bathrooms
Outdoor Features
- Deck
- Outdoor Storage
- Outbuilding
- Rain Gutters
- Porch
Schools
- Jr Ingram Elementary School
- West Lee Middle School
- Lee High School
Utilities
- Central Air
- Heat Pump System
- Propane
- Electric Water Heater
- Fuel Tank
Community Details
- No Home Owners Association
- Hearthfield Lakes Subdivision
Listing and Financial Details
- Assessor Parcel Number 9623-91-4231
Map
Home Values in the Area
Average Home Value in this Area
Tax History
| Year | Tax Paid | Tax Assessment Tax Assessment Total Assessment is a certain percentage of the fair market value that is determined by local assessors to be the total taxable value of land and additions on the property. | Land | Improvement |
|---|---|---|---|---|
| 2024 | $3,367 | $254,600 | $35,000 | $219,600 |
| 2023 | $3,357 | $254,600 | $35,000 | $219,600 |
| 2022 | $2,461 | $158,600 | $30,000 | $128,600 |
| 2021 | $2,499 | $158,600 | $30,000 | $128,600 |
| 2020 | $2,491 | $158,600 | $30,000 | $128,600 |
| 2019 | $2,451 | $158,600 | $30,000 | $128,600 |
| 2018 | $2,345 | $149,800 | $25,000 | $124,800 |
| 2017 | $2,315 | $149,800 | $25,000 | $124,800 |
| 2016 | $2,290 | $149,800 | $25,000 | $124,800 |
| 2014 | $2,177 | $149,800 | $25,000 | $124,800 |
Property History
| Date | Event | Price | Change | Sq Ft Price |
|---|---|---|---|---|
| 04/03/2025 04/03/25 | Pending | -- | -- | -- |
| 03/29/2025 03/29/25 | For Sale | $300,000 | -- | $216 / Sq Ft |
Mortgage History
| Date | Status | Loan Amount | Loan Type |
|---|---|---|---|
| Closed | $75,000 | New Conventional | |
| Closed | $14,240 | Unknown | |
| Closed | $78,400 | Credit Line Revolving |
Similar Homes in Sanford, NC
Source: Doorify MLS
MLS Number: 10085659
APN: 9623-91-4231-00
- 334 Brookfield Cir
- 124 Brookfield Cir
- 2523 Victory Dr
- 2609 Mill Creek Ct
- 405 Bridgewater Dr
- 401 Bridgewater Dr
- 2648 Buckingham Dr
- 821 Stoneybrook Dr
- 2524 Buckingham Dr
- 2721 Bristol Way
- 2600 Buckingham Dr
- 900 Stoneybrook Dr
- 630 Contento Ct
- 631 Contento Ct
- 2618 Wellington Dr
- 524 Auguston Ct
- 3013 Carbonton Rd
- 114 Hickory Grove Dr
- 140 Hanover Dr
- 143 Hanover Dr
