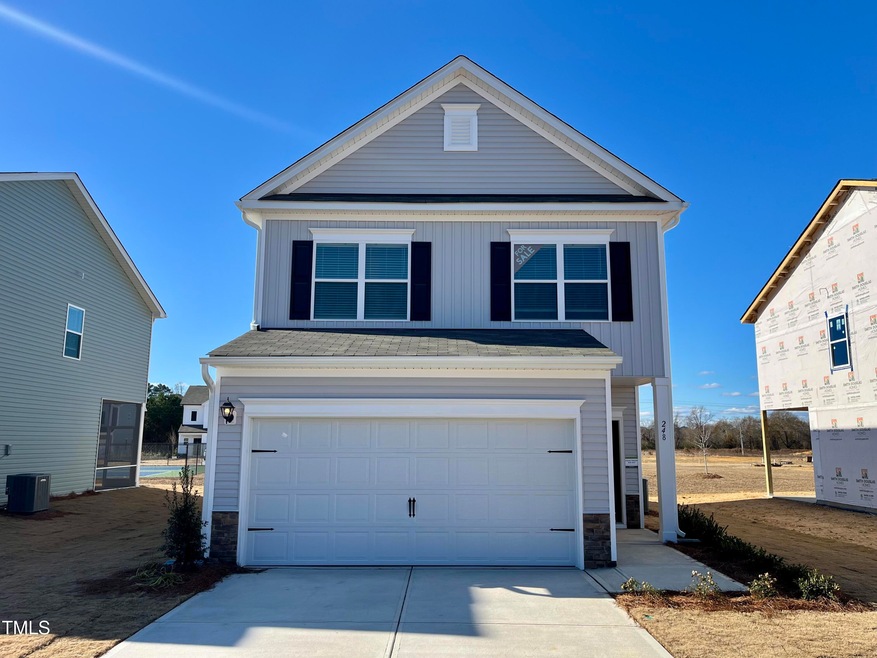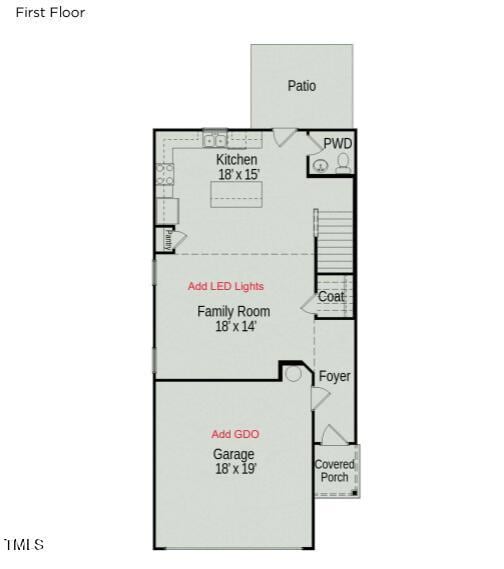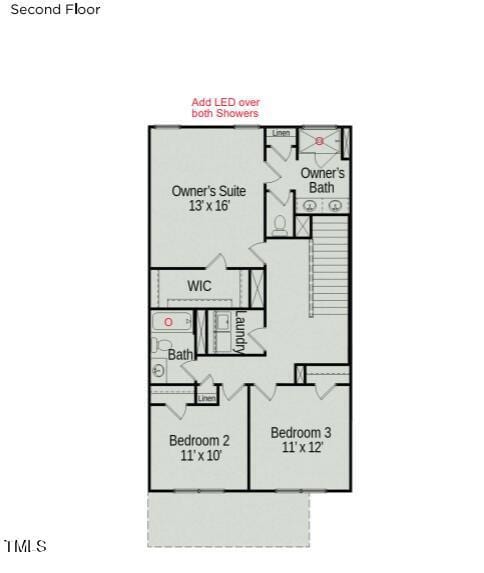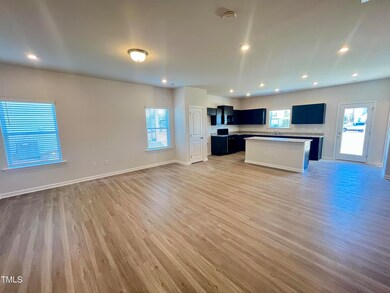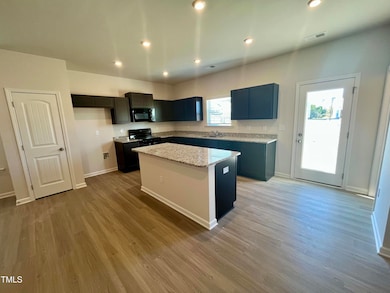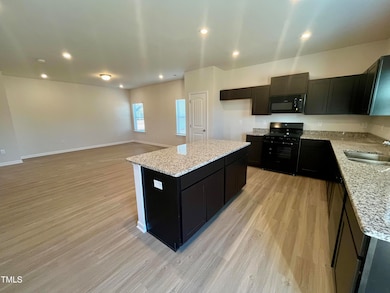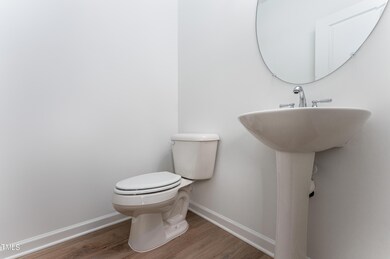
Highlights
- Under Construction
- Craftsman Architecture
- High Ceiling
- Open Floorplan
- Home Energy Rating Service (HERS) Rated Property
- Neighborhood Views
About This Home
As of March 2025Smith Douglas Homes presents The Manchester II C plan at Avery Chase. This modern plan, a fresh addition to the Triangle Area, boasts numerous upgrades. The open floor plan features a spacious family room and kitchen. Luxury Vinyl Plank flooring graces the first floor, complemented by cozy carpeting upstairs and matching Luxury Vinyl Plank in the bathrooms and laundry area. The kitchen showcases granite countertops and a large island, perfect for breakfast and meal preparation. The expansive owner's suite is a private retreat upstairs, complete with a vast walk-in closet and an ensuite with a dual vanity and a 5-foot shower. The community offers outdoor enjoyment with a pickleball court, a tot lot, and sidewalks, all within close proximity to shopping and dining.
Home Details
Home Type
- Single Family
Year Built
- Built in 2024 | Under Construction
Lot Details
- 4,792 Sq Ft Lot
- Landscaped
- Cleared Lot
- Back and Front Yard
HOA Fees
- $38 Monthly HOA Fees
Parking
- 2 Car Attached Garage
- Front Facing Garage
- Garage Door Opener
- Private Driveway
- 2 Open Parking Spaces
Home Design
- Craftsman Architecture
- Traditional Architecture
- Slab Foundation
- Frame Construction
- Blown-In Insulation
- Batts Insulation
- Shingle Roof
- Asphalt Roof
- Lap Siding
- Vertical Siding
- Low Volatile Organic Compounds (VOC) Products or Finishes
- Stone Veneer
Interior Spaces
- 1,743 Sq Ft Home
- 2-Story Property
- Open Floorplan
- Smooth Ceilings
- High Ceiling
- Recessed Lighting
- Double Pane Windows
- Low Emissivity Windows
- Insulated Windows
- Blinds
- Wood Frame Window
- Entrance Foyer
- Family Room
- Combination Kitchen and Dining Room
- Neighborhood Views
Kitchen
- Eat-In Kitchen
- Free-Standing Electric Range
- Microwave
- Dishwasher
- Kitchen Island
- Laminate Countertops
Flooring
- Carpet
- Luxury Vinyl Tile
Bedrooms and Bathrooms
- 3 Bedrooms
- Double Vanity
- Low Flow Plumbing Fixtures
- Private Water Closet
- Bathtub with Shower
- Shower Only
Laundry
- Laundry Room
- Laundry on upper level
Attic
- Scuttle Attic Hole
- Pull Down Stairs to Attic
- Unfinished Attic
Home Security
- Carbon Monoxide Detectors
- Fire and Smoke Detector
Eco-Friendly Details
- Home Energy Rating Service (HERS) Rated Property
- No or Low VOC Paint or Finish
Outdoor Features
- Patio
- Rain Gutters
- Front Porch
Schools
- Dunn Elementary And Middle School
- Triton High School
Horse Facilities and Amenities
- Grass Field
Utilities
- Forced Air Zoned Heating and Cooling System
- Heat Pump System
- Underground Utilities
- Electric Water Heater
Listing and Financial Details
- Home warranty included in the sale of the property
- Assessor Parcel Number 021507 0078 19
Community Details
Overview
- Association fees include ground maintenance
- Little & Young Association, Phone Number (910) 484-5400
- Built by Smith Douglas Homes
- Avery Chase Subdivision, Manchester Ii C Floorplan
- Maintained Community
Amenities
- Picnic Area
Recreation
- Community Playground
- Park
Map
Home Values in the Area
Average Home Value in this Area
Property History
| Date | Event | Price | Change | Sq Ft Price |
|---|---|---|---|---|
| 03/03/2025 03/03/25 | Sold | $280,000 | -1.7% | $161 / Sq Ft |
| 02/02/2025 02/02/25 | Pending | -- | -- | -- |
| 12/13/2024 12/13/24 | Price Changed | $284,900 | -3.4% | $163 / Sq Ft |
| 11/22/2024 11/22/24 | Price Changed | $294,900 | -2.4% | $169 / Sq Ft |
| 09/30/2024 09/30/24 | Price Changed | $302,220 | 0.0% | $173 / Sq Ft |
| 08/28/2024 08/28/24 | For Sale | $302,170 | -- | $173 / Sq Ft |
Similar Homes in Dunn, NC
Source: Doorify MLS
MLS Number: 10049460
- 216 Bruce Dr
- 264 Bruce Dr
- 208 Bruce Dr
- 200 Bruce Dr
- 192 Bruce Dr
- 184 Bruce Dr
- 176 Bruce Dr
- 168 Bruce Dr
- 160 Bruce Dr
- 0 Susan Tart Rd
- 1 Susan Tart Rd
- 2602-B Erwin Rd
- 308 Thorndale Dr
- 0 S Powell Ave
- 1002 Godwin Ln
- 0 Antioch Church Rd Unit 10054059
- 0 Antioch Church Rd Unit 10054047
- 205 Parliament Place
- 102 Sue Ave
- 301 Briarcliff Dr
