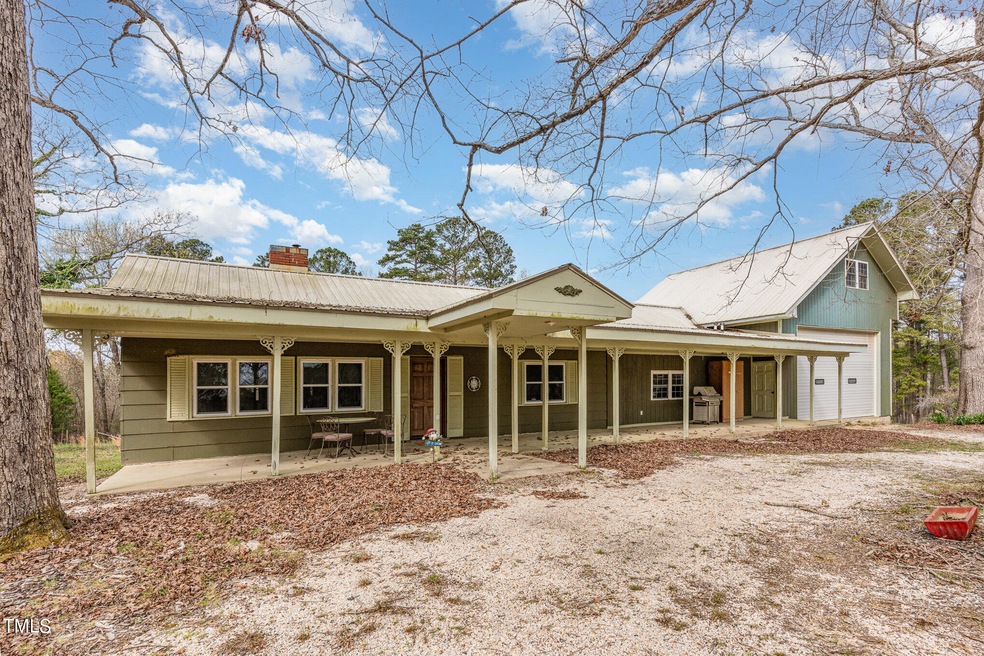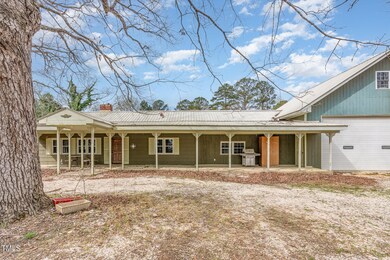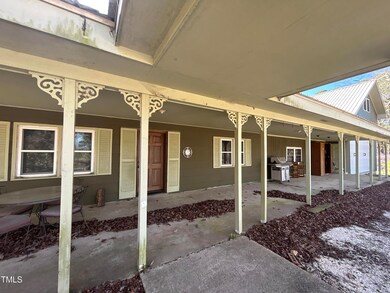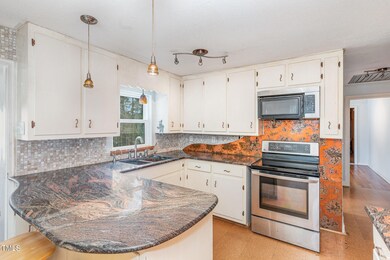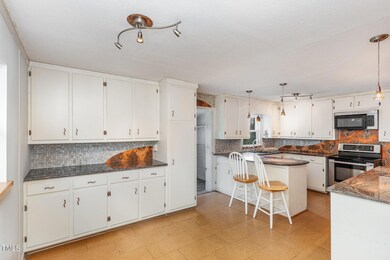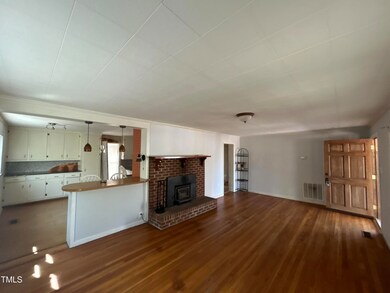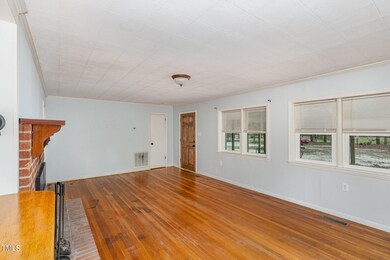248 Buckhorn Rd Moncure, NC 27559
Highlights
- Horses Allowed On Property
- Wood Burning Stove
- Farmhouse Style Home
- Deck
- Wood Flooring
- Granite Countertops
About This Home
As of April 20243 acres in beautiful Moncure. Only a 30 minute drive to Raleigh. Close to lakes and rivers. Waiting for your personal touches, this home is being sold as is.
Kitchen features granite countertops, desk space, eating bar, window overlooking private peaceful backyard and breakfast area. Large family room with fireplace and hardwood floors. 2 beds and 2 full baths. Large bonus room. Over-sized 2 story gargage with walk up storage perfect for your hobbies or storing cars, equipment. Truly a must see.
Needs some TLC : priced to sell!
Home Details
Home Type
- Single Family
Est. Annual Taxes
- $1,896
Year Built
- Built in 1952
Lot Details
- 2.96 Acre Lot
- Cleared Lot
- Landscaped with Trees
Parking
- 2 Car Attached Garage
- Inside Entrance
- Parking Deck
- Front Facing Garage
- Private Driveway
- Unpaved Parking
Home Design
- Farmhouse Style Home
- Fixer Upper
- Concrete Perimeter Foundation
- Lead Paint Disclosure
Interior Spaces
- 1,650 Sq Ft Home
- 1-Story Property
- Wood Burning Stove
- Permanent Attic Stairs
- Laundry in Garage
Kitchen
- Cooktop
- Granite Countertops
Flooring
- Wood
- Tile
Bedrooms and Bathrooms
- 2 Bedrooms
- 2 Full Bathrooms
Outdoor Features
- Deck
- Outdoor Storage
- Front Porch
Schools
- Moncure Elementary School
- Chatham Middle School
- Chatham Central High School
Horse Facilities and Amenities
- Horses Allowed On Property
Utilities
- Central Air
- Heat Pump System
Community Details
- No Home Owners Association
Listing and Financial Details
- Assessor Parcel Number 0005442
Map
Home Values in the Area
Average Home Value in this Area
Property History
| Date | Event | Price | Change | Sq Ft Price |
|---|---|---|---|---|
| 04/26/2024 04/26/24 | Sold | $305,000 | +1.7% | $185 / Sq Ft |
| 03/15/2024 03/15/24 | For Sale | $300,000 | -- | $182 / Sq Ft |
Tax History
| Year | Tax Paid | Tax Assessment Tax Assessment Total Assessment is a certain percentage of the fair market value that is determined by local assessors to be the total taxable value of land and additions on the property. | Land | Improvement |
|---|---|---|---|---|
| 2024 | $2,126 | $230,563 | $71,400 | $159,163 |
| 2023 | $2,126 | $230,563 | $71,400 | $159,163 |
| 2022 | $1,975 | $230,563 | $71,400 | $159,163 |
| 2021 | $1,975 | $230,563 | $71,400 | $159,163 |
| 2020 | $1,833 | $211,464 | $46,068 | $165,396 |
| 2019 | $1,806 | $211,464 | $46,068 | $165,396 |
| 2018 | $1,718 | $211,464 | $46,068 | $165,396 |
| 2017 | $1,718 | $211,464 | $46,068 | $165,396 |
| 2016 | $1,394 | $167,204 | $38,810 | $128,394 |
| 2015 | $1,374 | $167,204 | $38,810 | $128,394 |
| 2014 | $1,368 | $167,204 | $38,810 | $128,394 |
| 2013 | -- | $167,204 | $38,810 | $128,394 |
Mortgage History
| Date | Status | Loan Amount | Loan Type |
|---|---|---|---|
| Open | $274,500 | New Conventional | |
| Previous Owner | $169,600 | New Conventional | |
| Previous Owner | $190,800 | New Conventional | |
| Previous Owner | $50,000 | Credit Line Revolving | |
| Previous Owner | $108,000 | Purchase Money Mortgage |
Deed History
| Date | Type | Sale Price | Title Company |
|---|---|---|---|
| Warranty Deed | $305,000 | None Listed On Document | |
| Deed | -- | None Listed On Document | |
| Warranty Deed | $220,000 | None Available | |
| Warranty Deed | $120,000 | None Available | |
| Special Warranty Deed | -- | None Available | |
| Trustee Deed | $70,347 | None Available |
Source: Doorify MLS
MLS Number: 10016735
APN: 5442
- 157 Smith Overlook Way
- 650 Lot 2 Doyle Cox Rd
- 650 Lot 1 Doyle Cox Rd
- 530 Truth Rd
- 590 Truth Rd
- 3958 Buckhorn Rd
- 4170 Buckhorn Rd
- 640 Lanier Farm Rd
- 7850 Nc 42
- 7936 N Carolina 42
- 013 Bartley Holleman Rd Unit LOT 13
- 017 Bartley Holleman Rd Unit LOT 17
- 1 Bartley Holleman Rd
- 10 Bartley Holleman Rd
- 9 Bartley Holleman Rd
- 8 Bartley Holleman Rd
- 12 Bartley Holleman Rd
- 02 Bartley Holleman Rd
- 23 Bartley Holleman Rd
- 3 Bartley Holleman Rd
