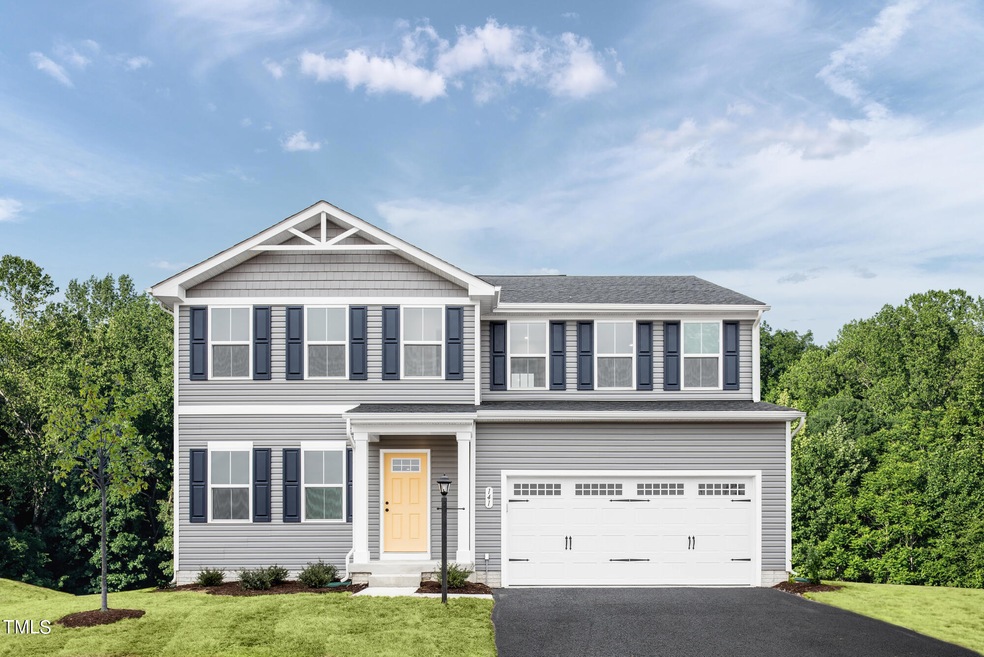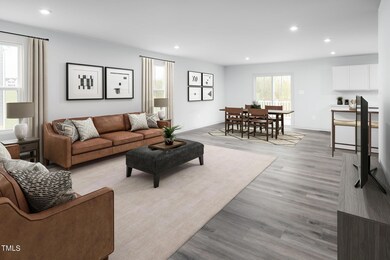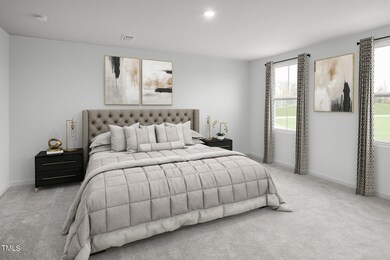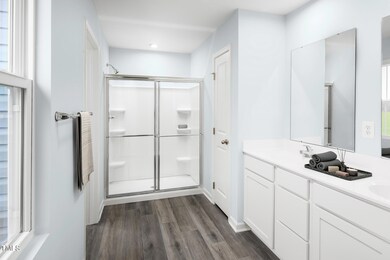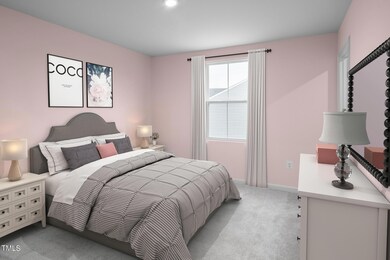
PENDING
NEW CONSTRUCTION
$72K PRICE INCREASE
248 Gianna Dr Angier, NC 27501
Estimated payment $2,398/month
5
Beds
3
Baths
2,540
Sq Ft
$141
Price per Sq Ft
Highlights
- New Construction
- 2 Car Attached Garage
- Landscaped
- Cottage
- Brick Veneer
- Central Air
About This Home
Looking for the best priced new home near Fuquay-Varina, in a cul-de-sac? This three bedroom, two car garage masterpiece is just what you were looking for! The luxury of new construction meets the affordability of a resale home, all while being in one of the fastest growing places in town!
Home Details
Home Type
- Single Family
Year Built
- Built in 2025 | New Construction
Lot Details
- 7,405 Sq Ft Lot
- Landscaped
HOA Fees
- $50 Monthly HOA Fees
Parking
- 2 Car Attached Garage
- Front Facing Garage
- Private Driveway
Home Design
- Home is estimated to be completed on 2/1/25
- Cottage
- Brick Veneer
- Slab Foundation
- Frame Construction
- Architectural Shingle Roof
- Vinyl Siding
Interior Spaces
- 2,540 Sq Ft Home
- 2-Story Property
Flooring
- Carpet
- Vinyl
Bedrooms and Bathrooms
- 5 Bedrooms
- 3 Full Bathrooms
Schools
- Lillington Elementary School
- Harnett Central Middle School
- Harnett Central High School
Utilities
- Central Air
- Heating System Uses Natural Gas
Community Details
- Associa Hrw Association, Phone Number (919) 786-8010
- Built by Ryan Homes
- Partridge Village Subdivision, Hazel Floorplan
Listing and Financial Details
- Home warranty included in the sale of the property
Map
Create a Home Valuation Report for This Property
The Home Valuation Report is an in-depth analysis detailing your home's value as well as a comparison with similar homes in the area
Home Values in the Area
Average Home Value in this Area
Property History
| Date | Event | Price | Change | Sq Ft Price |
|---|---|---|---|---|
| 09/09/2024 09/09/24 | Price Changed | $357,475 | +25.2% | $141 / Sq Ft |
| 09/05/2024 09/05/24 | For Sale | $285,490 | -- | $112 / Sq Ft |
| 09/04/2024 09/04/24 | Pending | -- | -- | -- |
Source: Doorify MLS
Similar Homes in Angier, NC
Source: Doorify MLS
MLS Number: 10050646
Nearby Homes
- 290 Gianna Dr
- 265 Day Farm Dr
- 243 Day Farm Dr
- 213 Day Farm Dr
- 278 Gianna Dr
- 234 Day Farm Dr
- 188 Day Farm Dr
- 390 Hunting Wood Dr
- 64 Delcarso Ct
- 124 D'Ango Cir
- 45 Florentine Ct
- 57 Hay Field Dr
- 57 Hay Field Dr
- 57 Hay Field Dr
- 57 Hay Field Dr
- 57 Hay Field Dr
- 57 Hay Field Dr
- 57 Hay Field Dr
- 57 Hay Field Dr
- 80 Bella Vita Way
