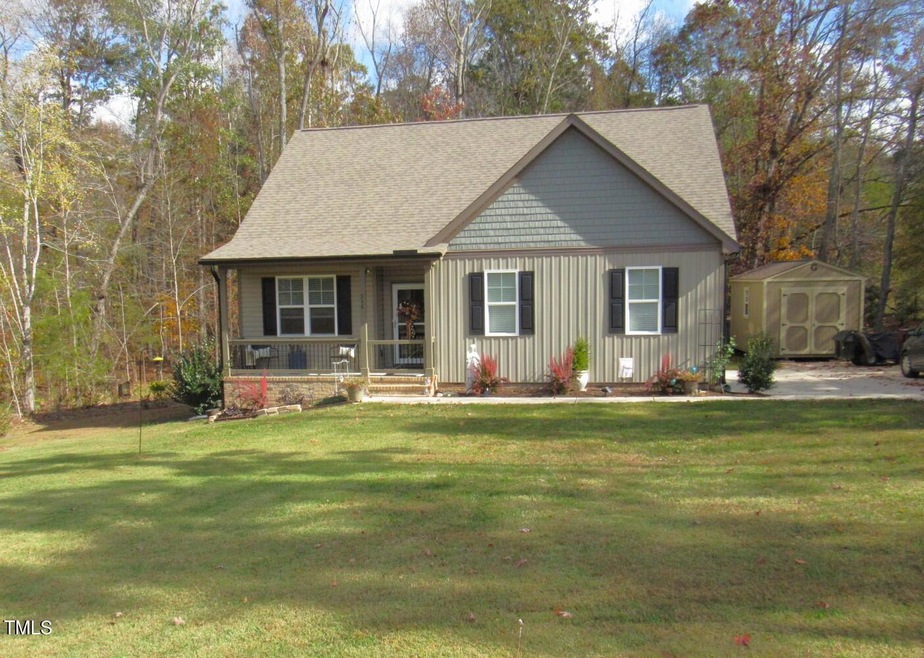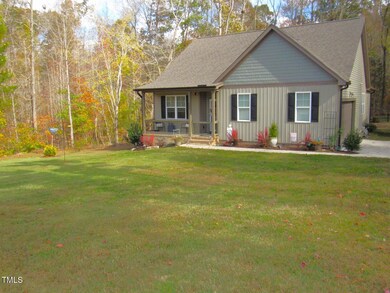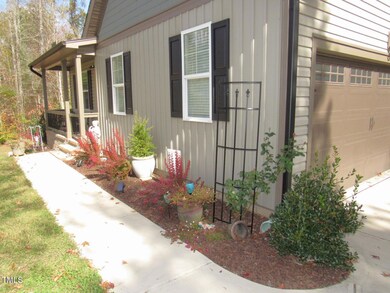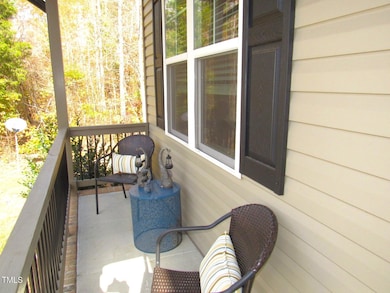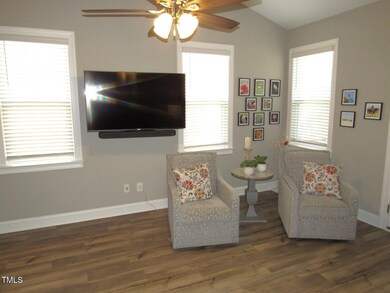
248 Harvey B Duncan Dr Timberlake, NC 27583
Highlights
- Deck
- Vaulted Ceiling
- Granite Countertops
- Wooded Lot
- Transitional Architecture
- No HOA
About This Home
As of April 2025Fabulous ranch plan - ready to move in! 1.290 acres, 2 car side entry garage, covered front porch. LVP flooring throughout the main living areas and baths. Open family and kitchen areas with vaulted ceiling. Kitchen has Granite c/tops and island top, SS appliances, and pantry closet. Home office could be used as a formal dining room. Sliding barn door to the laundry room and interior garage door. Master suite has a walk-in closet and private bath with a double vanity, shower, and linen closet. Water softener system with reverse osmosis. Partially fenced backyard. 10x8 rear deck overlooks a spacious backyard. All kitchen appliances convey. 16x10 Storage Shed in the backyard will convey, too. 2-10 Home Warranty included!
Home Details
Home Type
- Single Family
Est. Annual Taxes
- $1,820
Year Built
- Built in 2022
Lot Details
- 1.29 Acre Lot
- Property fronts a private road
- Chain Link Fence
- Back Yard Fenced
- Landscaped
- Wooded Lot
Parking
- 2 Car Attached Garage
- Side Facing Garage
- 2 Open Parking Spaces
Home Design
- Transitional Architecture
- Block Foundation
- Shingle Roof
- Board and Batten Siding
- Shake Siding
- Vinyl Siding
Interior Spaces
- 1,570 Sq Ft Home
- 1-Story Property
- Crown Molding
- Smooth Ceilings
- Vaulted Ceiling
- Ceiling Fan
- Insulated Windows
- Entrance Foyer
- Family Room
- Open Floorplan
- Home Office
- Basement
- Crawl Space
- Scuttle Attic Hole
Kitchen
- Breakfast Bar
- Electric Range
- Microwave
- Dishwasher
- Kitchen Island
- Granite Countertops
Flooring
- Carpet
- Luxury Vinyl Tile
Bedrooms and Bathrooms
- 3 Bedrooms
- Walk-In Closet
- 2 Full Bathrooms
- Double Vanity
- Bathtub with Shower
Laundry
- Laundry Room
- Laundry on main level
Outdoor Features
- Deck
- Rain Gutters
- Front Porch
Schools
- Helena Elementary School
- Southern Middle School
- Person High School
Utilities
- Forced Air Heating and Cooling System
- Heat Pump System
- Well
- Water Softener
- Septic Tank
Community Details
- No Home Owners Association
- Ambrous H Duncan Subdivision
Listing and Financial Details
- Home warranty included in the sale of the property
- Assessor Parcel Number 27195
Map
Home Values in the Area
Average Home Value in this Area
Property History
| Date | Event | Price | Change | Sq Ft Price |
|---|---|---|---|---|
| 04/11/2025 04/11/25 | Sold | $370,000 | -0.8% | $236 / Sq Ft |
| 03/04/2025 03/04/25 | Pending | -- | -- | -- |
| 02/21/2025 02/21/25 | Price Changed | $372,900 | -1.2% | $238 / Sq Ft |
| 11/06/2024 11/06/24 | For Sale | $377,500 | +9.5% | $240 / Sq Ft |
| 12/15/2023 12/15/23 | Off Market | $344,900 | -- | -- |
| 08/12/2022 08/12/22 | Sold | $344,900 | 0.0% | $222 / Sq Ft |
| 07/17/2022 07/17/22 | Pending | -- | -- | -- |
| 06/07/2022 06/07/22 | For Sale | $344,900 | 0.0% | $222 / Sq Ft |
| 05/18/2021 05/18/21 | Off Market | $344,900 | -- | -- |
| 03/29/2021 03/29/21 | For Sale | $266,900 | -- | $172 / Sq Ft |
Tax History
| Year | Tax Paid | Tax Assessment Tax Assessment Total Assessment is a certain percentage of the fair market value that is determined by local assessors to be the total taxable value of land and additions on the property. | Land | Improvement |
|---|---|---|---|---|
| 2024 | $1,821 | $233,593 | $0 | $0 |
| 2023 | $1,805 | $231,641 | $0 | $0 |
| 2022 | $0 | $231,641 | $0 | $0 |
| 2021 | $151 | $19,137 | $0 | $0 |
| 2020 | $119 | $14,806 | $0 | $0 |
| 2019 | $120 | $14,806 | $0 | $0 |
| 2018 | $113 | $14,806 | $0 | $0 |
| 2017 | $112 | $14,806 | $0 | $0 |
| 2016 | $112 | $14,806 | $0 | $0 |
| 2015 | $112 | $14,806 | $0 | $0 |
| 2014 | $112 | $14,806 | $0 | $0 |
Mortgage History
| Date | Status | Loan Amount | Loan Type |
|---|---|---|---|
| Open | $382,210 | New Conventional | |
| Previous Owner | $240,965 | New Conventional | |
| Previous Owner | $197,000 | Balloon | |
| Previous Owner | $165,400 | Construction |
Deed History
| Date | Type | Sale Price | Title Company |
|---|---|---|---|
| Warranty Deed | $370,000 | None Listed On Document | |
| Warranty Deed | $345,000 | -- | |
| Warranty Deed | $50,000 | None Available |
About the Listing Agent

Wallace Peiffer is extremely knowledgeable and his motto is "There is No Finish Line." He is a Broker Owner Agent serving Kerr Lake, Granville, Franklin, Vance, Durham, Wake Counties. He is ranked as an exceptional Top 1% Realtor nationally, Broker, CRS, GRI, ABR, and 2020 President Durham Association of Realtors skills. With over 33 years of Real Estate experience, Wallace makes each transaction as smooth and stress-free as possible for his clients.
Wallace began his career in Real
Wallace's Other Listings
Source: Doorify MLS
MLS Number: 10061980
APN: A84-245
- 20 Izuba Day Dr
- 492 Pixley Pritchard Rd
- 1469 Mollie Mooney Rd
- 0 Doc Bass Rd
- 174 Dirgie Mine Rd
- 178 Medford Oakley Rd
- Tract F Antioch Church Rd
- Tract E Antioch Church Rd
- Tract D Antioch Church Rd
- 273 Roy Pierce Rd
- Lot 3 New Chestnut Dr
- 0 Cedar Grove Church Rd Unit 10077427
- 0 Cedar Grove Church Rd Unit 10075146
- O Shortline Rd
- 1998 Flat Woods Rd
- 058 Sequoia Dr
- 341 Acorn Ct
- 2105 Antioch Church Rd
- 316 Acorn Ct
- 000 Crystal Springs Dr
