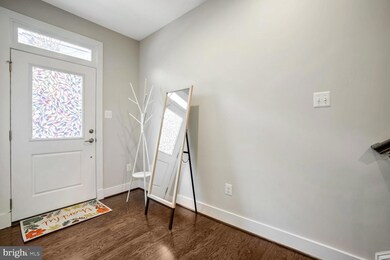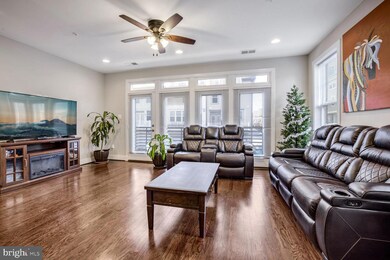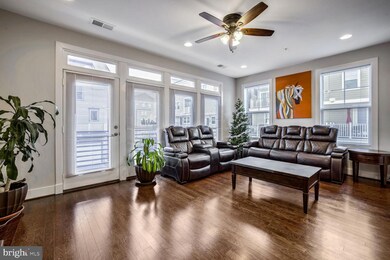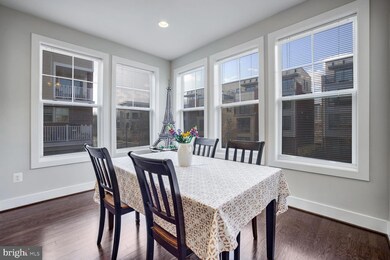
248 Kepler Dr Gaithersburg, MD 20878
Shady Grove NeighborhoodHighlights
- Colonial Architecture
- Main Floor Bedroom
- Community Pool
- Wood Flooring
- Open Floorplan
- 2 Car Attached Garage
About This Home
As of March 2025This gorgeous END uint townhouse in downtown Crown offers 2600+sq. ft. of luxurious living space spread across four finished levels. With two rooftop terraces, this end-unit home provides a perfect blend of modern comfort and convenience. Main level features open living spaces with the sun-drenched rooms with large windows and gleaming hardwood floors. Chef’s Kitchen featuring a massive island with quartz countertops, stainless steel appliances including a new french door refrigerator and built-in microwave, a spacious pantry and backsplash. The kitchen opens to the bright dining room and perfectly sized family room, creating an inviting space for entertaining. French doors lead out to a private balcony, extending the living space outdoors. Upper level includes a luxurious, spacious primary suite with a large walk-in closet and a spa-inspired en suite bathroom featuring a dual vanity, and a massive glass-enclosed shower; a second bedroom featuring ample closet space and a private full bathroom, ideal for guests. This level also features a laundry room and linen closet. The top floor has a large family room and a powder room that are perfect for hosting gatherings, with access to two expansive rooftop terraces for outdoor enjoyment.
The communit offers an outdoor swimming pool, rock climbing area, tennis court and community shuttle service every 30 minutes to Shady Grove Metro. Fitness center, cafes, and restaurants are all nearby, with Crown Town Center and Rio just blocks away. Easy access to I-270 for a convenient commute. This home is perfect for those seeking luxury, convenience, and a vibrant community. Don’t miss the chance to make it yours!
Townhouse Details
Home Type
- Townhome
Est. Annual Taxes
- $10,614
Year Built
- Built in 2018
Lot Details
- 1,744 Sq Ft Lot
HOA Fees
- $132 Monthly HOA Fees
Parking
- 2 Car Attached Garage
- Rear-Facing Garage
- Garage Door Opener
Home Design
- Colonial Architecture
- Brick Foundation
- Block Foundation
- Frame Construction
Interior Spaces
- 2,698 Sq Ft Home
- Property has 4 Levels
- Crown Molding
- Ceiling Fan
- Open Floorplan
- Dryer
Kitchen
- Gas Oven or Range
- Stove
- Dishwasher
- Disposal
Flooring
- Wood
- Laminate
- Ceramic Tile
Bedrooms and Bathrooms
- Main Floor Bedroom
- Soaking Tub
- Walk-in Shower
Utilities
- 90% Forced Air Heating and Cooling System
- Vented Exhaust Fan
- Natural Gas Water Heater
Listing and Financial Details
- Tax Lot 24
- Assessor Parcel Number 160903702751
Community Details
Overview
- Crown Farm Subdivision
Recreation
- Community Pool
Map
Home Values in the Area
Average Home Value in this Area
Property History
| Date | Event | Price | Change | Sq Ft Price |
|---|---|---|---|---|
| 03/14/2025 03/14/25 | Sold | $966,000 | 0.0% | $358 / Sq Ft |
| 01/03/2025 01/03/25 | For Sale | $966,000 | -- | $358 / Sq Ft |
Tax History
| Year | Tax Paid | Tax Assessment Tax Assessment Total Assessment is a certain percentage of the fair market value that is determined by local assessors to be the total taxable value of land and additions on the property. | Land | Improvement |
|---|---|---|---|---|
| 2024 | $10,614 | $797,333 | $0 | $0 |
| 2023 | $10,902 | $770,700 | $250,000 | $520,700 |
| 2022 | $9,073 | $756,233 | $0 | $0 |
| 2021 | $8,932 | $741,767 | $0 | $0 |
| 2020 | $8,709 | $727,300 | $250,000 | $477,300 |
| 2019 | $8,505 | $711,400 | $0 | $0 |
| 2018 | $8,971 | $695,500 | $0 | $0 |
| 2017 | $3,067 | $250,000 | $0 | $0 |
| 2016 | -- | $233,333 | $0 | $0 |
| 2015 | -- | $216,667 | $0 | $0 |
| 2014 | -- | $200,000 | $0 | $0 |
Mortgage History
| Date | Status | Loan Amount | Loan Type |
|---|---|---|---|
| Open | $370,971 | New Conventional | |
| Previous Owner | $505,000 | New Conventional | |
| Previous Owner | $510,000 | New Conventional | |
| Previous Owner | $560,000 | Adjustable Rate Mortgage/ARM | |
| Previous Owner | $560,000 | New Conventional |
Deed History
| Date | Type | Sale Price | Title Company |
|---|---|---|---|
| Deed | $966,000 | Chicago Title | |
| Deed | $765,000 | Unity Title |
Similar Homes in the area
Source: Bright MLS
MLS Number: MDMC2158952
APN: 09-03702751
- 404 Hendrix Ave
- 243 Strummer Ln
- 629 Diamondback Dr Unit 16-A
- 502 Diamondback Dr Unit 415
- 189 Copley Cir Unit 28-B
- 15311 Diamond Cove Terrace Unit 5B
- 15311 Diamond Cove Terrace Unit 5K
- 15306 Diamond Cove Terrace Unit 2L
- 15301 Diamond Cove Terrace Unit 8H
- 210 Decoverly Dr Unit 106
- 9701 Fields Rd
- 9701 Fields Rd Unit 1800
- 9701 Fields Rd Unit 1607
- 104 Salinger Dr
- 9664 Fields Rd Unit 9664
- 10010 Vanderbilt Cir Unit 1
- 181 Norwich Ln
- 10007 Vanderbilt Cir Unit 86
- 1009 Rockwell Ave
- 3 Tripoley Terrace






