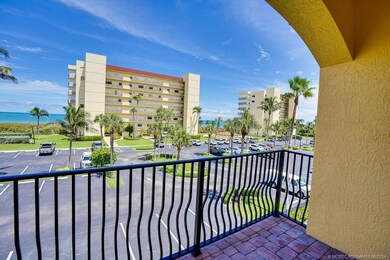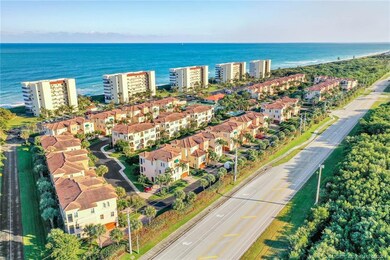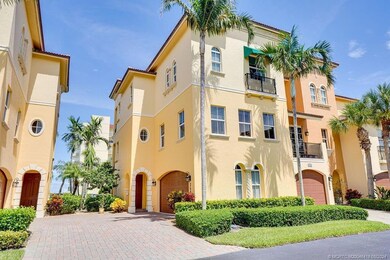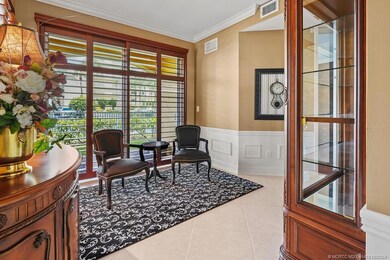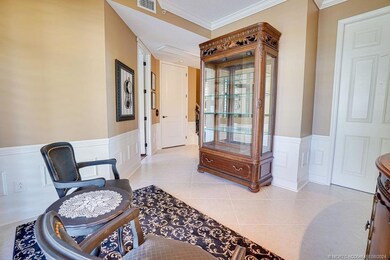
248 Ocean Bay Dr Jensen Beach, FL 34957
South Hutchinson Island NeighborhoodHighlights
- Ocean View
- Gated Community
- Wood Flooring
- Fitness Center
- Clubhouse
- Mediterranean Architecture
About This Home
As of December 2024Discover this beautifully upgraded 3-story townhome at Ocean Bay Villas. Interior features include extended kitchen with wrap around bar seating, wood plantation shutters, extensive wood moldings, custom draperies and built-in closets. The Cocoplum is the largest floor plan available offering approx. 2600 sq. ft. A/C. in 3 bedrooms, den and 3.5 bath plus 2-car garage. Upgraded flooring and appliances, impact resistant windows, private elevator and 10' ceilings further accentuate this spectacular property. Premier location providing ocean views and conveniently located to the Ocean Bay clubhouse with heated pool, hot tub and fitness center. Private beach access is just steps away.
Furnishings negotiable. Move in ready.
Last Agent to Sell the Property
Beach Front Mann Realty Brokerage Phone: 772-229-1111 License #3020526
Property Details
Home Type
- Condominium
Est. Annual Taxes
- $5,599
Year Built
- Built in 2006
Lot Details
- Property fronts a private road
- End Unit
- West Facing Home
- Fenced
- Sprinkler System
HOA Fees
- $1,028 Monthly HOA Fees
Home Design
- Mediterranean Architecture
- Barrel Roof Shape
- Tile Roof
- Concrete Roof
- Concrete Siding
- Block Exterior
- Stucco
Interior Spaces
- 2,587 Sq Ft Home
- 3-Story Property
- Custom Mirrors
- Central Vacuum
- Built-In Features
- Bar
- High Ceiling
- Awning
- Plantation Shutters
- Single Hung Windows
- Drapes & Rods
- Blinds
- Sliding Windows
- Entrance Foyer
- Formal Dining Room
- Ocean Views
- Closed Circuit Camera
Kitchen
- Eat-In Kitchen
- Built-In Oven
- Electric Range
- Microwave
- Freezer
- Ice Maker
- Dishwasher
- Disposal
Flooring
- Wood
- Carpet
- Ceramic Tile
Bedrooms and Bathrooms
- 3 Bedrooms
- Primary Bedroom Upstairs
- Walk-In Closet
- Dual Sinks
- Bathtub
- Garden Bath
- Separate Shower
Laundry
- Dryer
- Washer
Parking
- 2 Car Attached Garage
- Garage Door Opener
- Driveway
- Assigned Parking
Outdoor Features
- Balcony
- Covered patio or porch
Utilities
- Central Heating and Cooling System
- Underground Utilities
- Water Heater
- Cable TV Available
Community Details
Overview
- Association fees include management, common areas, cable TV, electricity, insurance, legal/accounting, ground maintenance, parking, pest control, pool(s), recreation facilities, reserve fund, road maintenance, security, taxes, trash
- 3 Units
- Property Manager
Amenities
- Community Barbecue Grill
- Clubhouse
- Community Kitchen
Recreation
- Fitness Center
- Community Pool
- Community Spa
Pet Policy
- Limit on the number of pets
Security
- Phone Entry
- Gated Community
- Impact Glass
- Fire and Smoke Detector
- Fire Sprinkler System
Map
Home Values in the Area
Average Home Value in this Area
Property History
| Date | Event | Price | Change | Sq Ft Price |
|---|---|---|---|---|
| 12/19/2024 12/19/24 | Sold | $710,000 | -5.2% | $274 / Sq Ft |
| 11/15/2024 11/15/24 | Pending | -- | -- | -- |
| 08/23/2024 08/23/24 | For Sale | $749,000 | +68.3% | $290 / Sq Ft |
| 10/24/2016 10/24/16 | Sold | $445,000 | -1.1% | $166 / Sq Ft |
| 10/01/2016 10/01/16 | For Sale | $450,000 | -- | $168 / Sq Ft |
Tax History
| Year | Tax Paid | Tax Assessment Tax Assessment Total Assessment is a certain percentage of the fair market value that is determined by local assessors to be the total taxable value of land and additions on the property. | Land | Improvement |
|---|---|---|---|---|
| 2024 | $5,832 | $353,418 | -- | -- |
| 2023 | $5,832 | $343,125 | $0 | $0 |
| 2022 | $5,687 | $333,132 | $0 | $0 |
| 2021 | $5,714 | $323,430 | $0 | $0 |
| 2020 | $5,694 | $318,965 | $0 | $0 |
| 2019 | $5,619 | $311,794 | $0 | $0 |
| 2018 | $5,280 | $305,981 | $0 | $0 |
| 2017 | $5,224 | $387,300 | $0 | $387,300 |
| 2016 | $7,893 | $387,300 | $0 | $387,300 |
| 2015 | $7,453 | $364,700 | $0 | $364,700 |
| 2014 | $6,579 | $315,700 | $0 | $0 |
Mortgage History
| Date | Status | Loan Amount | Loan Type |
|---|---|---|---|
| Previous Owner | $154,000 | New Conventional |
Deed History
| Date | Type | Sale Price | Title Company |
|---|---|---|---|
| Warranty Deed | $710,000 | None Listed On Document | |
| Warranty Deed | $710,000 | None Listed On Document | |
| Special Warranty Deed | $445,000 | None Available |
Similar Homes in Jensen Beach, FL
Source: Martin County REALTORS® of the Treasure Coast
MLS Number: M20046418
APN: 35-22-608-0070-0009
- 7430 S Ocean Dr Unit 518
- 7440 S Ocean Dr Unit 623
- 264 Ocean Bay Dr
- 7420 S Ocean Dr Unit 314
- 7420 S Ocean Dr Unit 112
- 7420 S Ocean Dr Unit 812
- 7410 S Ocean Dr Unit 406
- 114 Ocean Bay Dr
- 7400 S Ocean Dr Unit 703
- 7400 S Ocean Dr Unit 102
- 126 Ocean Bay Dr
- 128 Ocean Bay Dr
- 140 Ocean Bay Dr
- 7370 S Ocean Dr Unit 113
- 7380 S Ocean Dr Unit 619
- 7380 S Ocean Dr Unit 220
- 7380 S Ocean Dr Unit 520
- 7380 S Ocean Dr Unit 320
- 7370 S Ocean Dr Unit 312
- 7380 S Ocean Dr Unit 517

