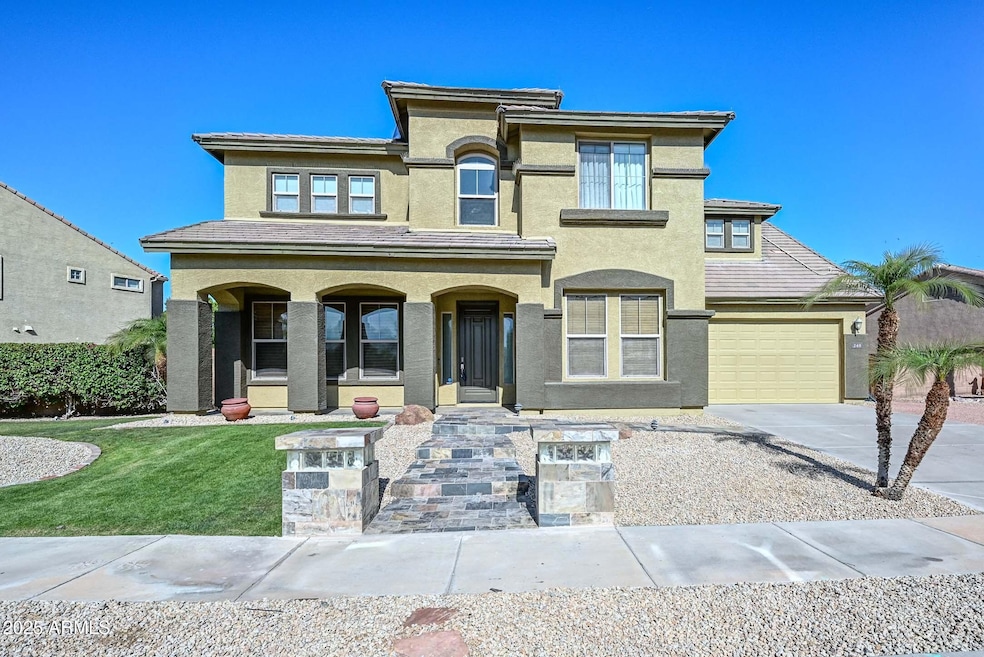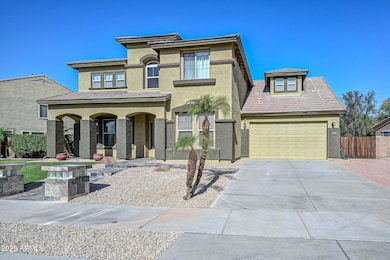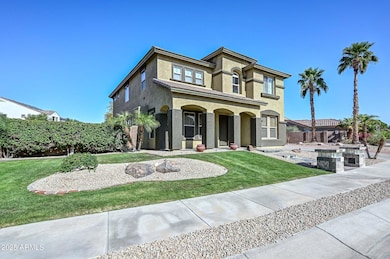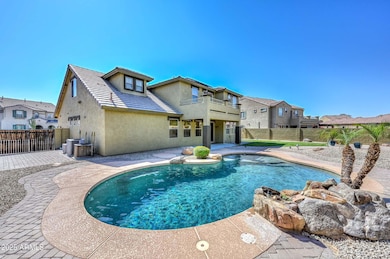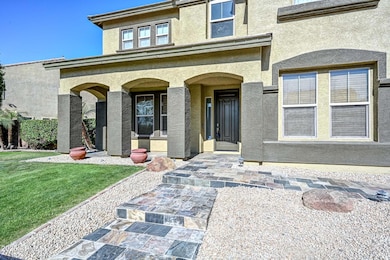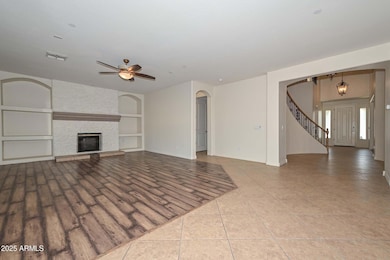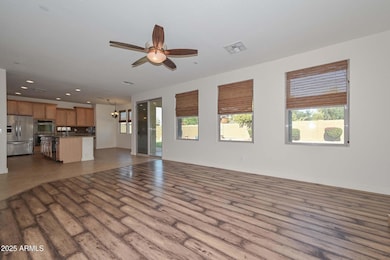
248 S 167th Dr Goodyear, AZ 85338
Canyon Trails NeighborhoodEstimated payment $4,301/month
Highlights
- Private Pool
- Family Room with Fireplace
- Granite Countertops
- RV Gated
- Vaulted Ceiling
- Balcony
About This Home
This home is a 5 bed, 4.5 bath offering the perfect blend of comfort and elegance. First-floor features a spacious bedroom, walk-in closet, and full bath for convenient single-level living. The gourmet kitchen boasts high-end appliances, gas stove, ample counter space, ideal for culinary enthusiasts. Stunning backyard on a large lot to entertain while hosting swimming parties. Versatile media/bonus room can serve as a home office, movie room, or a 6th bedroom. Additional features include a central vacuum system, speaker system wired throughout, 3 car garage, and RV gate with dedicated parking space. Located close to the 303 or I-10 highways.
Home Details
Home Type
- Single Family
Est. Annual Taxes
- $2,794
Year Built
- Built in 2006
Lot Details
- 0.28 Acre Lot
- Desert faces the front and back of the property
- Block Wall Fence
- Front and Back Yard Sprinklers
- Grass Covered Lot
HOA Fees
- $105 Monthly HOA Fees
Parking
- 2 Open Parking Spaces
- 3 Car Garage
- Tandem Parking
- RV Gated
Home Design
- Wood Frame Construction
- Tile Roof
- Concrete Roof
- Stucco
Interior Spaces
- 3,893 Sq Ft Home
- 2-Story Property
- Central Vacuum
- Vaulted Ceiling
- Ceiling Fan
- Gas Fireplace
- Double Pane Windows
- Family Room with Fireplace
- 2 Fireplaces
- Security System Leased
Kitchen
- Eat-In Kitchen
- Breakfast Bar
- Gas Cooktop
- Kitchen Island
- Granite Countertops
Flooring
- Carpet
- Laminate
- Tile
Bedrooms and Bathrooms
- 5 Bedrooms
- Primary Bathroom is a Full Bathroom
- 4.5 Bathrooms
- Dual Vanity Sinks in Primary Bathroom
- Bathtub With Separate Shower Stall
Outdoor Features
- Private Pool
- Balcony
Schools
- Copper Trails Elementary And Middle School
- Verrado High School
Utilities
- Cooling Available
- Heating System Uses Natural Gas
- High Speed Internet
- Cable TV Available
Listing and Financial Details
- Tax Lot 71
- Assessor Parcel Number 500-96-526
Community Details
Overview
- Association fees include ground maintenance
- Canyon Trails Hoa 3 Association, Phone Number (602) 490-0320
- Built by Standard Pacific
- Canyon Trails Unit 3 Parcel D Subdivision
Recreation
- Community Playground
- Bike Trail
Map
Home Values in the Area
Average Home Value in this Area
Tax History
| Year | Tax Paid | Tax Assessment Tax Assessment Total Assessment is a certain percentage of the fair market value that is determined by local assessors to be the total taxable value of land and additions on the property. | Land | Improvement |
|---|---|---|---|---|
| 2025 | $2,794 | $30,252 | -- | -- |
| 2024 | $2,767 | $28,812 | -- | -- |
| 2023 | $2,767 | $45,370 | $9,070 | $36,300 |
| 2022 | $2,631 | $35,160 | $7,030 | $28,130 |
| 2021 | $2,857 | $35,260 | $7,050 | $28,210 |
| 2020 | $2,758 | $34,460 | $6,890 | $27,570 |
| 2019 | $2,691 | $31,200 | $6,240 | $24,960 |
| 2018 | $2,684 | $30,230 | $6,040 | $24,190 |
| 2017 | $2,650 | $27,900 | $5,580 | $22,320 |
| 2016 | $2,734 | $26,950 | $5,390 | $21,560 |
| 2015 | $2,531 | $26,900 | $5,380 | $21,520 |
Property History
| Date | Event | Price | Change | Sq Ft Price |
|---|---|---|---|---|
| 04/10/2025 04/10/25 | For Sale | $710,000 | -- | $182 / Sq Ft |
Deed History
| Date | Type | Sale Price | Title Company |
|---|---|---|---|
| Interfamily Deed Transfer | -- | Fidelity National Title | |
| Interfamily Deed Transfer | -- | Fidelity National Title Agen | |
| Interfamily Deed Transfer | -- | None Available | |
| Interfamily Deed Transfer | -- | First American Title Ins Co | |
| Special Warranty Deed | $406,595 | First American Title Ins Co |
Mortgage History
| Date | Status | Loan Amount | Loan Type |
|---|---|---|---|
| Closed | $15,918 | Unknown | |
| Open | $280,525 | New Conventional | |
| Closed | $280,525 | New Conventional | |
| Closed | $357,276 | New Conventional | |
| Closed | $357,276 | New Conventional |
Similar Homes in Goodyear, AZ
Source: Arizona Regional Multiple Listing Service (ARMLS)
MLS Number: 6850022
APN: 500-96-526
- 396 S 166th Dr
- 16800 W Mesquite Dr
- 16585 W Harrison St
- 16808 W Mesquite Dr
- 16763 W Adams St
- 16771 W Adams St
- 16600 W Washington St
- 16729 W Monroe St
- 272 N 167th Ln
- 16438 W Buchanan St
- 320 N 168th Dr Unit 1
- 16361 W Morning Glory St
- 266 S 165th Ave
- 254 S 165th Ave
- 262 S 164th Dr
- 274 S 164th Dr
- 260 S 165th Dr
- 16585 W Tonto St
- 16330 W Jackson St
- 261 S 163rd Dr
