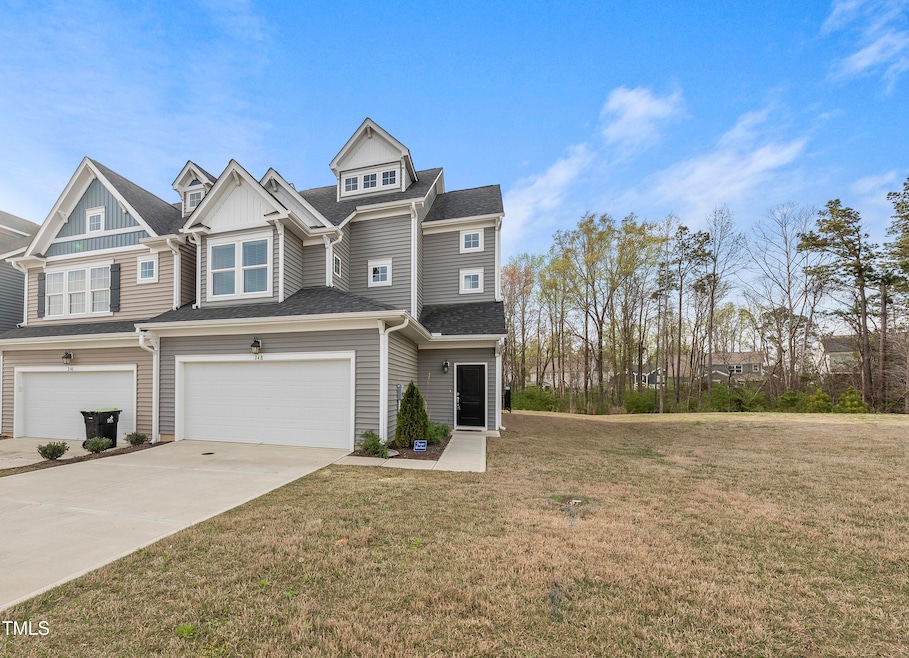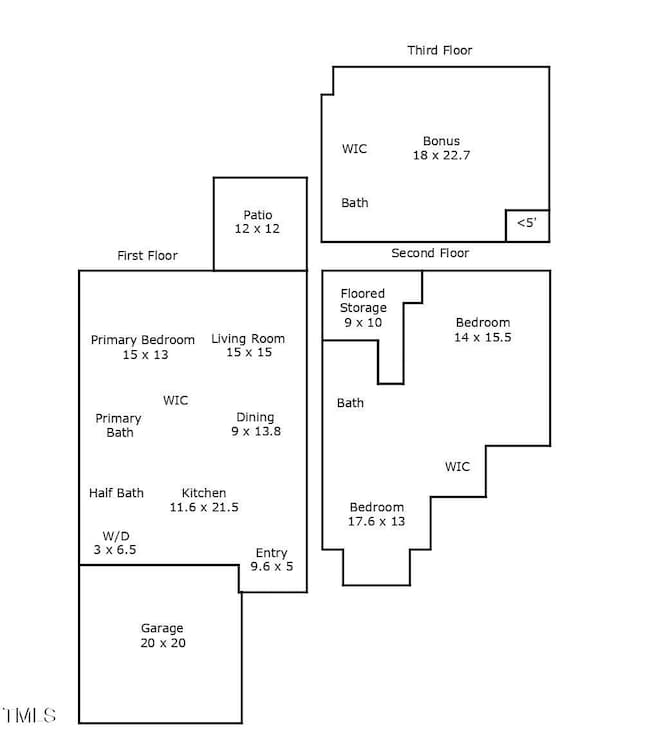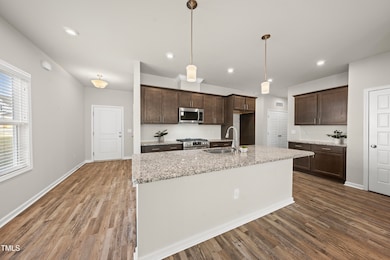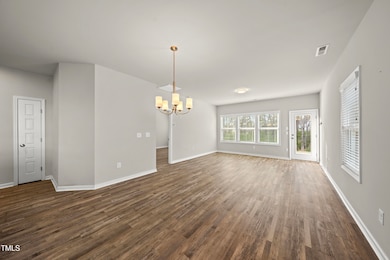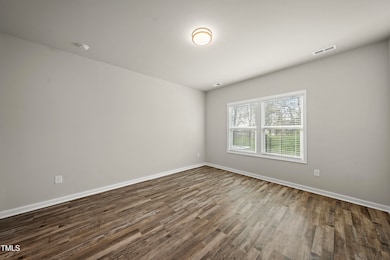
248 Shingle Oak Rd Wake Forest, NC 27587
Estimated payment $2,884/month
Highlights
- Open Floorplan
- Wooded Lot
- Main Floor Primary Bedroom
- Sanford Creek Elementary School Rated A-
- Transitional Architecture
- Attic
About This Home
Move-in Ready 4-bedroom 3.5-bathroom END UNIT townhome that's perfect for everyday living and entertaining! This spacious open-concept floor plan offers lots of natural light and Luxury vinyl plank flooring in the main living areas. The Chef's kitchen is gorgeous with stainless steel appliances, granite countertops, tile backsplash and a large center island with seating. The Owner's suite is on the main floor and boasts dual vanities, walk in shower and a walk-in closet. The generously sized secondary bedrooms provide plenty of room for comfort. The huge 4th bedroom with full bath can be used as a bonus room, flex space, teen suite or home office. Let's not forget about the fenced, wooded backyard with 12 x 12 patio and direct access to the walking trail. As a bonus, there is floored storage and the community pool is just a short stroll away for those hot summer days. With Downtown Wake Forest less than 10 minutes away, this home offers the perfect blend of peaceful suburban living and convenient access to shopping, dining and entertainment. Don't miss your chance to make this gorgeous home your own!
Townhouse Details
Home Type
- Townhome
Est. Annual Taxes
- $4,140
Year Built
- Built in 2023
Lot Details
- 3,485 Sq Ft Lot
- End Unit
- Back Yard Fenced
- Landscaped
- Wooded Lot
HOA Fees
Parking
- 2 Car Attached Garage
- Open Parking
Home Design
- Transitional Architecture
- Slab Foundation
- Shingle Roof
- Vinyl Siding
Interior Spaces
- 2,599 Sq Ft Home
- 3-Story Property
- Open Floorplan
- Smooth Ceilings
- Recessed Lighting
- Blinds
- Entrance Foyer
- Family Room
- Dining Room
- Attic
Kitchen
- Self-Cleaning Oven
- Gas Range
- Microwave
- Plumbed For Ice Maker
- Dishwasher
- Kitchen Island
- Granite Countertops
- Disposal
Flooring
- Carpet
- Tile
- Luxury Vinyl Tile
Bedrooms and Bathrooms
- 4 Bedrooms
- Primary Bedroom on Main
- Walk-In Closet
- Double Vanity
- Private Water Closet
- Bathtub with Shower
- Walk-in Shower
Laundry
- Laundry on main level
- Washer and Electric Dryer Hookup
Home Security
Outdoor Features
- Rain Gutters
Schools
- Sanford Creek Elementary School
- Wake Forest Middle School
- Wake Forest High School
Utilities
- Central Air
- Heating System Uses Natural Gas
- Natural Gas Connected
- Gas Water Heater
Listing and Financial Details
- Assessor Parcel Number 1860037645
Community Details
Overview
- Association fees include ground maintenance
- Elizabeth Springs Charleston Management Association, Phone Number (919) 847-3003
- Charleston Management Association
- Elizabeth Springs Subdivision
- Maintained Community
Recreation
- Community Pool
- Trails
Security
- Fire and Smoke Detector
Map
Home Values in the Area
Average Home Value in this Area
Tax History
| Year | Tax Paid | Tax Assessment Tax Assessment Total Assessment is a certain percentage of the fair market value that is determined by local assessors to be the total taxable value of land and additions on the property. | Land | Improvement |
|---|---|---|---|---|
| 2024 | $4,140 | $418,163 | $60,000 | $358,163 |
| 2023 | $1,155 | $137,600 | $45,000 | $92,600 |
| 2022 | $117 | $45,000 | $45,000 | $0 |
| 2021 | $0 | $45,000 | $45,000 | $0 |
Property History
| Date | Event | Price | Change | Sq Ft Price |
|---|---|---|---|---|
| 04/22/2025 04/22/25 | Price Changed | $425,000 | -3.4% | $164 / Sq Ft |
| 04/03/2025 04/03/25 | For Sale | $439,900 | -- | $169 / Sq Ft |
Deed History
| Date | Type | Sale Price | Title Company |
|---|---|---|---|
| Warranty Deed | $424,000 | None Listed On Document |
Mortgage History
| Date | Status | Loan Amount | Loan Type |
|---|---|---|---|
| Open | $250,000 | New Conventional |
Similar Homes in Wake Forest, NC
Source: Doorify MLS
MLS Number: 10086663
APN: 1860.03-03-7645-000
- 231 Shingle Oak Rd
- 233 Shingle Oak Rd
- 237 Shingle Oak Rd
- 210 Shingle Oak Rd
- 235 Shingle Oak Rd
- 208 Shingle Oak Rd
- 209 Shingle Oak Rd
- 212 Shingle Oak Rd
- 204 Shingle Oak Rd
- 206 Shingle Oak Rd
- 236 Shingle Oak Rd
- 1328 Bessie Ct
- 569 Marthas View Way
- 567 Marthas View Way
- 565 Marthas View Way
- 1344 Bessie Ct
- 1346 Bessie Ct
- 1341 Bessie Ct
- 1343 Bessie Ct
- 1345 Bessie Ct
