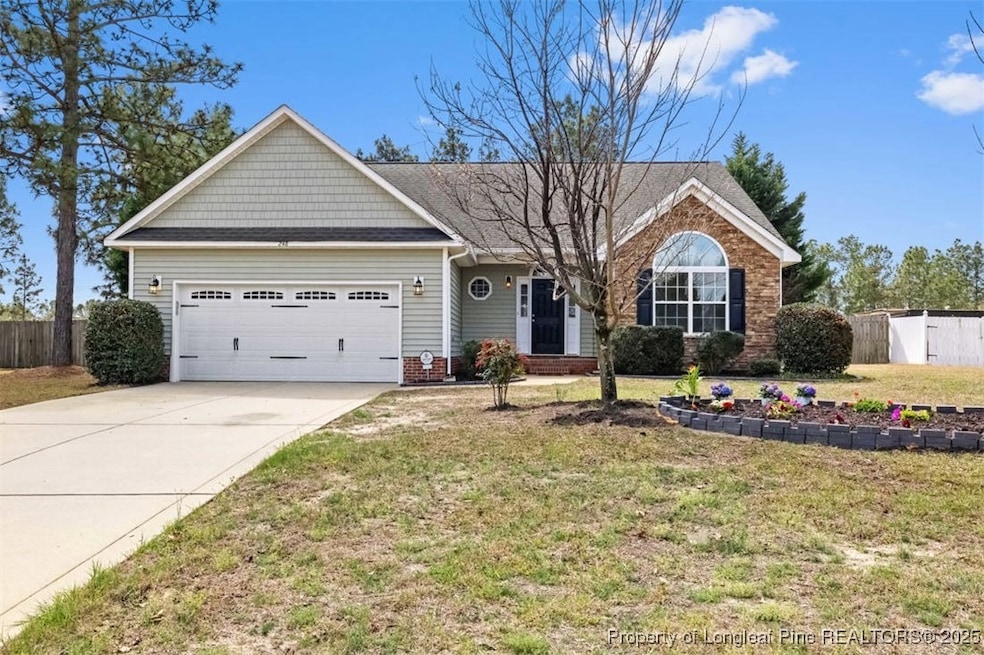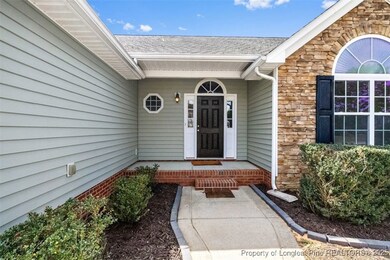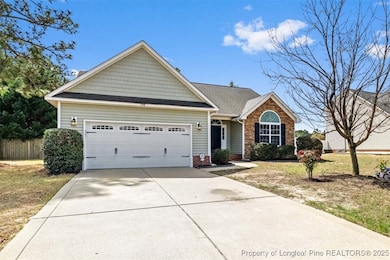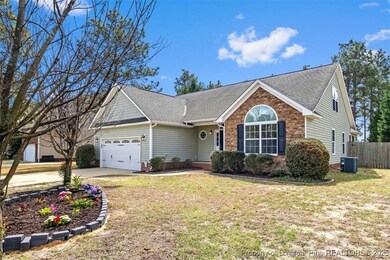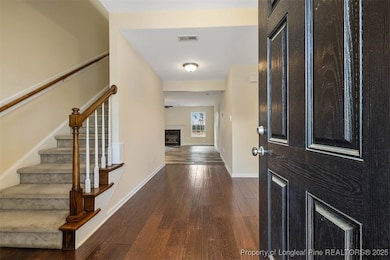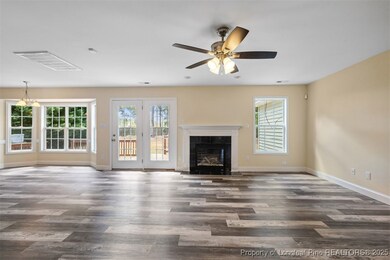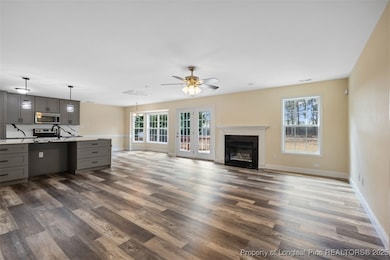
248 Sonora Dr Lillington, NC 27546
Estimated payment $1,994/month
Highlights
- Open Floorplan
- Main Floor Primary Bedroom
- Covered patio or porch
- Wooded Lot
- No HOA
- 2 Car Attached Garage
About This Home
Beautifully Upgraded 4-Bedroom Home in nestled in the desirable Woodshire neighborhood! Located directly across from the Anderson Creek Gated Community and just 25 minutes from Fort Bragg, this 4-bedroom, 3-bathroom home offers the perfect combination of modern upgrades and serene living. Situated on a spacious wooded lot, the backyard provides a peaceful retreat—ideal for relaxing or entertaining. Inside, the home boasts brand-new LVP flooring (March 2025), brand new french style back doors (March 2025), new plush carpet in the bedrooms (March 2025), fresh paint (March 2025), a thoughtfully updated gourmet kitchen featuring custom quartz countertops (March 2025), new light fixtures (March 2025), and new shaker-style cabinetry (March 2025). The lawn was also recently aerated just in time for spring. The seller is also offering a $650 Home Warranty as well. With stylish updates throughout, generous living spaces, and a prime location, this home is move-in ready and waiting for you. Schedule your showing today!
Home Details
Home Type
- Single Family
Est. Annual Taxes
- $1,818
Year Built
- Built in 2008
Lot Details
- 0.38 Acre Lot
- Lot Dimensions are 99x177x85x189
- Privacy Fence
- Back Yard Fenced
- Cleared Lot
- Wooded Lot
- Property is in good condition
Parking
- 2 Car Attached Garage
- Garage Door Opener
Home Design
- Slab Foundation
- Vinyl Siding
- Stone Veneer
Interior Spaces
- 2,245 Sq Ft Home
- 2-Story Property
- Open Floorplan
- Furnished or left unfurnished upon request
- Tray Ceiling
- Ceiling Fan
- Gas Log Fireplace
- Blinds
Kitchen
- Eat-In Kitchen
- Microwave
- Dishwasher
- Kitchen Island
Flooring
- Carpet
- Concrete
- Luxury Vinyl Plank Tile
Bedrooms and Bathrooms
- 4 Bedrooms
- Primary Bedroom on Main
- En-Suite Primary Bedroom
- Walk-In Closet
- 3 Full Bathrooms
- Double Vanity
- Bathtub with Shower
- Garden Bath
- Separate Shower
Laundry
- Laundry Room
- Laundry on main level
- Washer and Dryer Hookup
Outdoor Features
- Covered patio or porch
Schools
- South Harnett Elementary School
- Western Harnett Middle School
- Overhills Senior High School
Utilities
- Cooling Available
- Well
- Septic Tank
Community Details
- No Home Owners Association
- Woodshire Subdivision
Listing and Financial Details
- Exclusions: Washer and Dryer
- Tax Lot 226
- Assessor Parcel Number 01053606 0028 66
Map
Home Values in the Area
Average Home Value in this Area
Tax History
| Year | Tax Paid | Tax Assessment Tax Assessment Total Assessment is a certain percentage of the fair market value that is determined by local assessors to be the total taxable value of land and additions on the property. | Land | Improvement |
|---|---|---|---|---|
| 2024 | $1,818 | $247,197 | $0 | $0 |
| 2023 | $1,818 | $247,197 | $0 | $0 |
| 2022 | $1,732 | $247,197 | $0 | $0 |
| 2021 | $1,732 | $191,560 | $0 | $0 |
| 2020 | $1,732 | $191,560 | $0 | $0 |
| 2019 | $1,717 | $191,560 | $0 | $0 |
| 2018 | $1,717 | $191,560 | $0 | $0 |
| 2017 | $1,717 | $191,560 | $0 | $0 |
| 2016 | $1,916 | $214,650 | $0 | $0 |
| 2015 | -- | $214,650 | $0 | $0 |
| 2014 | -- | $214,650 | $0 | $0 |
Property History
| Date | Event | Price | Change | Sq Ft Price |
|---|---|---|---|---|
| 04/04/2025 04/04/25 | For Sale | $330,000 | +38.7% | $147 / Sq Ft |
| 06/18/2021 06/18/21 | Sold | $238,000 | +1.3% | $109 / Sq Ft |
| 05/14/2021 05/14/21 | Pending | -- | -- | -- |
| 05/12/2021 05/12/21 | For Sale | $234,900 | -- | $108 / Sq Ft |
Deed History
| Date | Type | Sale Price | Title Company |
|---|---|---|---|
| Quit Claim Deed | -- | None Listed On Document | |
| Warranty Deed | $238,000 | None Available | |
| Warranty Deed | $197,000 | -- | |
| Warranty Deed | $25,000 | -- |
Mortgage History
| Date | Status | Loan Amount | Loan Type |
|---|---|---|---|
| Previous Owner | $230,860 | New Conventional | |
| Previous Owner | $158,000 | VA | |
| Previous Owner | $176,490 | VA | |
| Previous Owner | $172,631 | VA |
Similar Homes in the area
Source: Longleaf Pine REALTORS®
MLS Number: 740932
APN: 01053606 0028 66
- 1176 Micahs Way N
- 18 Orangewood Ct
- 1031 Micah's Way N
- 1017 Micahs Way N
- 164 Blue Oak Dr
- 929 Micahs Way N
- 109 Valley Brook Ln
- 98 Valley Brook Ln
- 1365 Micahs Way N
- 112 Holly Oak Cir
- 15 Waterside Cir
- 43 Skipping Pines Ct
- 758 Micahs Way N
- 14 Valley Brook Ln
- 738 Micahs Way N
- 1477 Micahs Way N
- 132 Broadlake (634) Ln
