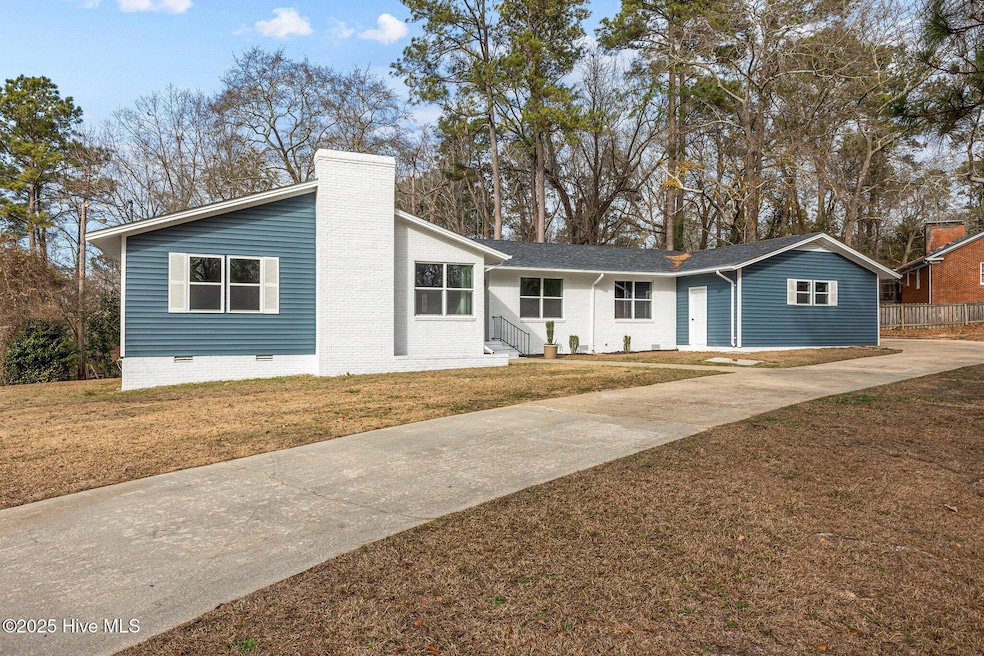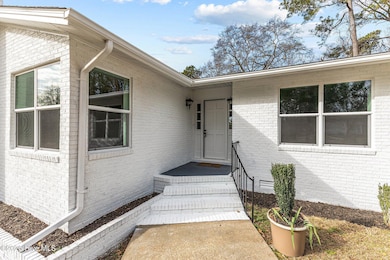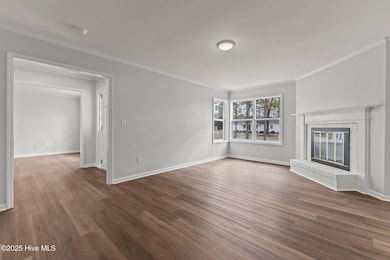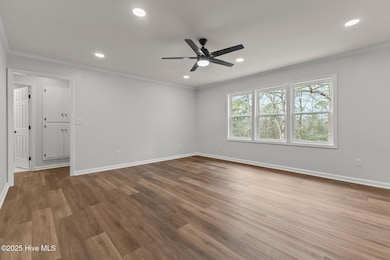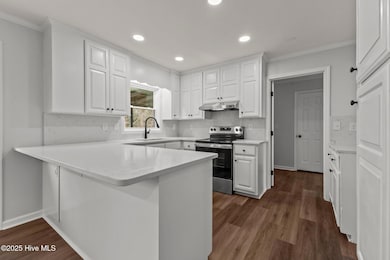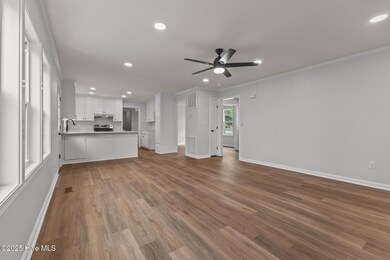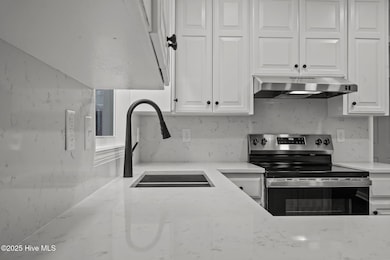
248 Summertree Ct Clinton, NC 28328
Estimated payment $2,166/month
Highlights
- Pier
- Deck
- Covered patio or porch
- Home fronts a pond
- 1 Fireplace
- Formal Dining Room
About This Home
Welcome to Summer Tree Court! This fully renovated home, nestled in a tranquil, tree-lined neighborhood, offers stunning pond views from the covered deck, where you can unwind and enjoy the scenery. Inside, this home is STUNNING!The home features 3 bedrooms and 3 full bathrooms with an oversized two-car garage. Every room has been freshly painted and new LVP flooring throughout the main living areas as well as the bedrooms. The bathrooms are beautifully remodeled, each with floor-to-ceiling tile, new vanities, mirrors, faucets and lighting. The fully renovated kitchen features a large picture window, framing peaceful views of the backyard and pond, creating a serene backdrop while you cook and entertain. The kitchen is a chef's dream with new countertops, hardware, stainless steel sink and faucet, GE stainless steel appliances, tile backsplash, and ample space. The exterior of the home has been painted as well and has new vinyl siding. Additional updates include a new HVAC system, all new windows, new doors and a vapor barrier in the crawlspace for added peace of mind. The oversized 2-car garage has a new door and motor and provides plenty of room for storage. Conveniently located near the Sampson County Airport and just outside of the city limits, this move-in ready fully-renovated gem blends modern luxury with classic comfort!
Home Details
Home Type
- Single Family
Est. Annual Taxes
- $1,849
Year Built
- Built in 1982
Lot Details
- 0.61 Acre Lot
- Lot Dimensions are 181' x 201' x 71' x 222'
- Home fronts a pond
- Property fronts a private road
- Property is zoned RA-20
HOA Fees
- $8 Monthly HOA Fees
Home Design
- Brick Exterior Construction
- Shingle Roof
- Vinyl Siding
- Stick Built Home
Interior Spaces
- 1,815 Sq Ft Home
- 1-Story Property
- 1 Fireplace
- Formal Dining Room
- Pull Down Stairs to Attic
- Fire and Smoke Detector
- Laundry closet
Kitchen
- Stove
- Range
- Dishwasher
Flooring
- Tile
- Luxury Vinyl Plank Tile
Bedrooms and Bathrooms
- 3 Bedrooms
- Walk-In Closet
- 3 Full Bathrooms
- Walk-in Shower
Basement
- Partial Basement
- Crawl Space
Parking
- 2 Car Attached Garage
- Side Facing Garage
- Circular Driveway
Outdoor Features
- Pier
- Deck
- Covered patio or porch
Schools
- Sampson Elementary School
- Sampson Middle School
- Clinton High School
Utilities
- Forced Air Heating and Cooling System
- Electric Water Heater
- On Site Septic
- Septic Tank
Community Details
- Summer Tree HOA
- Summer Tree Subdivision
Listing and Financial Details
- Assessor Parcel Number 15027924101
Map
Home Values in the Area
Average Home Value in this Area
Tax History
| Year | Tax Paid | Tax Assessment Tax Assessment Total Assessment is a certain percentage of the fair market value that is determined by local assessors to be the total taxable value of land and additions on the property. | Land | Improvement |
|---|---|---|---|---|
| 2024 | $1,849 | $225,516 | $14,500 | $211,016 |
| 2023 | $1,620 | $151,408 | $14,700 | $136,708 |
| 2022 | $1,620 | $151,408 | $14,700 | $136,708 |
| 2021 | $1,620 | $151,408 | $14,700 | $136,708 |
| 2020 | $1,620 | $151,408 | $14,700 | $136,708 |
| 2019 | $1,620 | $151,408 | $0 | $0 |
| 2018 | $1,541 | $144,054 | $0 | $0 |
| 2017 | $1,541 | $144,054 | $0 | $0 |
| 2016 | $1,549 | $144,054 | $0 | $0 |
| 2015 | $1,549 | $144,054 | $0 | $0 |
| 2014 | $1,541 | $144,054 | $0 | $0 |
Property History
| Date | Event | Price | Change | Sq Ft Price |
|---|---|---|---|---|
| 04/17/2025 04/17/25 | Pending | -- | -- | -- |
| 03/13/2025 03/13/25 | Price Changed | $358,900 | 0.0% | $198 / Sq Ft |
| 01/10/2025 01/10/25 | For Sale | $359,000 | +142.6% | $198 / Sq Ft |
| 04/11/2019 04/11/19 | Sold | $148,000 | -7.5% | $83 / Sq Ft |
| 03/20/2019 03/20/19 | Pending | -- | -- | -- |
| 01/20/2019 01/20/19 | For Sale | $160,000 | -- | $90 / Sq Ft |
Deed History
| Date | Type | Sale Price | Title Company |
|---|---|---|---|
| Trustee Deed | $145,248 | None Listed On Document | |
| Warranty Deed | $148,000 | -- | |
| Deed | $80,000 | -- |
Mortgage History
| Date | Status | Loan Amount | Loan Type |
|---|---|---|---|
| Previous Owner | $36,312 | FHA | |
| Previous Owner | $145,248 | FHA | |
| Previous Owner | $90,000 | New Conventional | |
| Previous Owner | $50,000 | New Conventional | |
| Previous Owner | $25,000 | Credit Line Revolving |
Similar Homes in Clinton, NC
Source: Hive MLS
MLS Number: 100483152
APN: 15027924101
- 217 Summertree Ct
- 112 Reynard Path
- 382 Pig Cradle Ln
- 101 Forest Dr
- 107 Oakmont Dr
- 109 Vista Dr
- 212 Deer Track Dr
- 45 R J Ln
- 0 Roseboro Hwy
- 0 Boykin Bridge Rd
- 117 Tomahawk Trail
- 3425 Old Nc 24 Hwy
- 100 Shields St
- 212 Moore St
- 101 Oakland Blvd
- 104 Michael St
- 211 Edgewood Ave
- 301 Indian Town Rd
- 803 Holmes St
- 801 Holmes St
