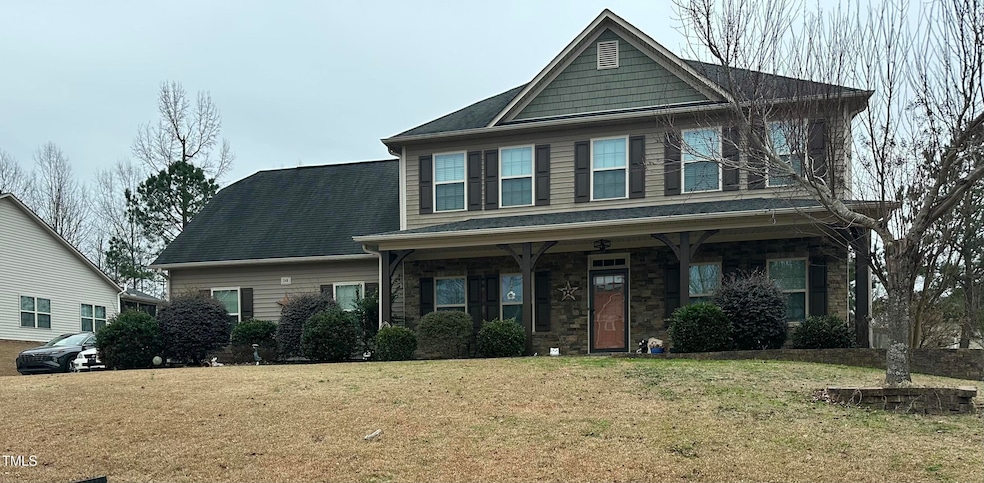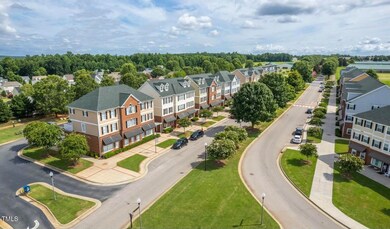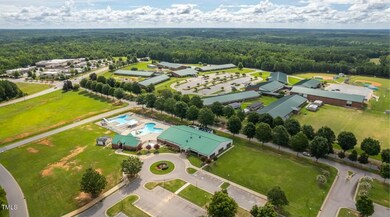
248 Swann Trail Clayton, NC 27527
Riverwood NeighborhoodEstimated payment $3,514/month
Highlights
- Golf Course Community
- Fitness Center
- Traditional Architecture
- Riverwood Elementary School Rated A-
- Indoor Pool
- Main Floor Primary Bedroom
About This Home
New Listing - 248 Swann Trail in the highly desirable Alpine Valley community. This spacious 4-bedroom, 3.5-bathroom home offers comfort and elegance with an ideal layout. The first-floor primary suite features new carpet, a walk-in closet w/custom built-ins, and a spa-like bath with a soaking tub, walk-in shower, dual vanity, and granite countertops. LVP flooring runs throughout most of the first floor, which includes a formal dining room, an office with French doors, and a living room with a fireplace. The kitchen boasts granite countertops, stainless steel appliances, and ample storage, opening to a Carolina room that leads to a screened-in porch w/tiled flooring overlooking the fenced yard. Upstairs offers three bedrooms, walk-in closets, two bathrooms, a loft, and a bonus room. Exterior features include an extended driveway, front porch, patio, and storage shed. Enjoy resort-style amenities, including pools, an athletic club, golf, trails, a pond, and more.
Home Details
Home Type
- Single Family
Est. Annual Taxes
- $4,358
Year Built
- Built in 2012
Lot Details
- 0.33 Acre Lot
- Wood Fence
- Landscaped
- Back Yard Fenced and Front Yard
HOA Fees
- $81 Monthly HOA Fees
Parking
- 2 Car Direct Access Garage
- Side Facing Garage
- Garage Door Opener
- Private Driveway
- 6 Open Parking Spaces
Home Design
- Traditional Architecture
- Brick or Stone Mason
- Permanent Foundation
- Shingle Roof
- Vinyl Siding
- Stone
Interior Spaces
- 3,209 Sq Ft Home
- 2-Story Property
- Tray Ceiling
- Smooth Ceilings
- Ceiling Fan
- Propane Fireplace
- Entrance Foyer
- Family Room
- Living Room with Fireplace
- Breakfast Room
- Dining Room
- Home Office
- Loft
- Bonus Room
- Screened Porch
- Scuttle Attic Hole
Kitchen
- Eat-In Kitchen
- Breakfast Bar
- Electric Range
- Microwave
- Dishwasher
- Granite Countertops
Flooring
- Carpet
- Tile
- Luxury Vinyl Tile
Bedrooms and Bathrooms
- 4 Bedrooms
- Primary Bedroom on Main
- Walk-In Closet
- Double Vanity
- Private Water Closet
- Separate Shower in Primary Bathroom
- Soaking Tub
- Walk-in Shower
Laundry
- Laundry Room
- Laundry on main level
Outdoor Features
- Indoor Pool
- Patio
Schools
- Riverwood Elementary And Middle School
- Corinth Holder High School
Utilities
- Forced Air Zoned Heating and Cooling System
- Heat Pump System
- High Speed Internet
Listing and Financial Details
- Assessor Parcel Number 16I02047I
Community Details
Overview
- Association fees include storm water maintenance
- Riverwood Athletic Club Association, Phone Number (919) 553-9667
- Riverwood Athletic Club Subdivision
Recreation
- Golf Course Community
- Community Playground
- Fitness Center
- Community Pool
- Jogging Path
Map
Home Values in the Area
Average Home Value in this Area
Tax History
| Year | Tax Paid | Tax Assessment Tax Assessment Total Assessment is a certain percentage of the fair market value that is determined by local assessors to be the total taxable value of land and additions on the property. | Land | Improvement |
|---|---|---|---|---|
| 2024 | $4,358 | $330,150 | $65,000 | $265,150 |
| 2023 | $4,259 | $330,150 | $65,000 | $265,150 |
| 2022 | $4,391 | $330,150 | $65,000 | $265,150 |
| 2021 | $4,325 | $330,150 | $65,000 | $265,150 |
| 2020 | $4,424 | $330,150 | $65,000 | $265,150 |
| 2019 | $4,424 | $330,150 | $65,000 | $265,150 |
| 2018 | $0 | $290,410 | $55,000 | $235,410 |
| 2017 | $3,862 | $290,410 | $55,000 | $235,410 |
| 2016 | $3,862 | $290,410 | $55,000 | $235,410 |
| 2015 | $3,790 | $290,410 | $55,000 | $235,410 |
| 2014 | $3,790 | $290,410 | $55,000 | $235,410 |
Property History
| Date | Event | Price | Change | Sq Ft Price |
|---|---|---|---|---|
| 02/11/2025 02/11/25 | Pending | -- | -- | -- |
| 02/09/2025 02/09/25 | For Sale | $550,000 | -- | $171 / Sq Ft |
Deed History
| Date | Type | Sale Price | Title Company |
|---|---|---|---|
| Warranty Deed | $317,000 | None Available | |
| Warranty Deed | $290,000 | None Available | |
| Warranty Deed | $269,500 | None Available | |
| Warranty Deed | $54,000 | None Available |
Mortgage History
| Date | Status | Loan Amount | Loan Type |
|---|---|---|---|
| Open | $200,000 | Credit Line Revolving | |
| Closed | $100,000 | Credit Line Revolving | |
| Closed | $272,300 | New Conventional | |
| Closed | $274,000 | New Conventional | |
| Closed | $277,000 | New Conventional | |
| Previous Owner | $277,042 | VA | |
| Previous Owner | $275,980 | VA | |
| Previous Owner | $255,920 | New Conventional |
Similar Homes in Clayton, NC
Source: Doorify MLS
MLS Number: 10075565
APN: 16I02047I
- 240 Swann Trail
- 257 Swann Trail
- 416 Collinsworth Dr
- 208 Tarkenton Ct
- 101 Mantle Dr
- 193 N Grande Overlook Dr
- 124 Mantle Dr
- 132 Mantle Dr
- 117 Woodson Dr
- 169 Woodson Dr
- 312 Sarazen Dr
- 329 Chamberlain Dr
- 365 Woodson Dr
- 300 Nelson Ln
- 397 Woodson Dr
- 245 E Webber Ln
- 330 Bridgeport Cir
- 126 Claire Dr
- 14 E Saddle Ct
- 902 Loop Rd


